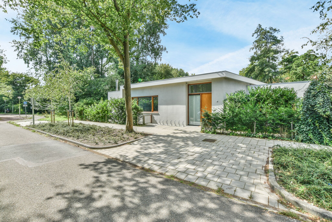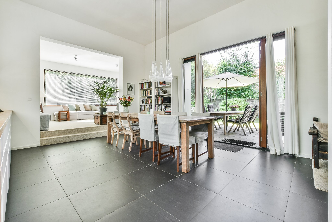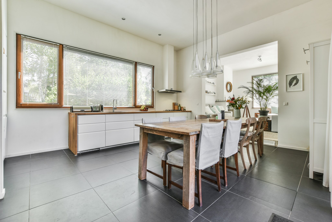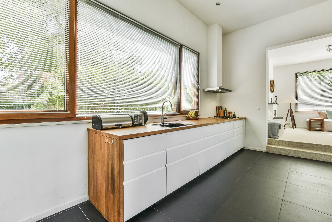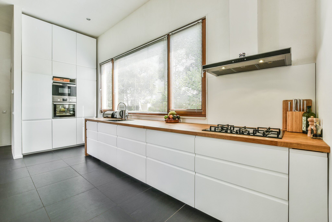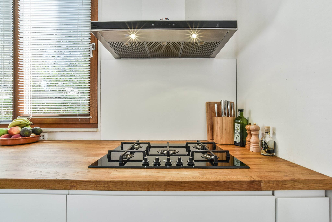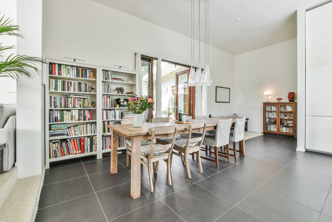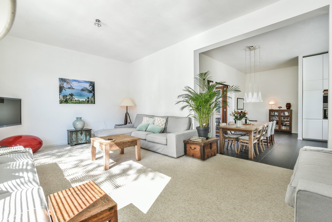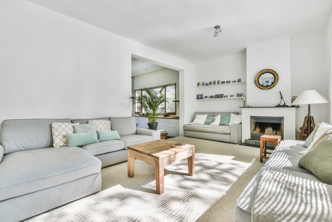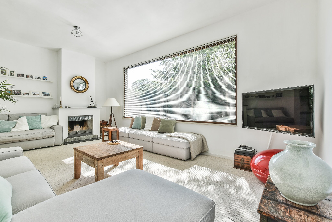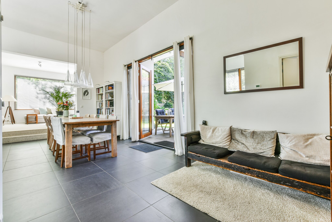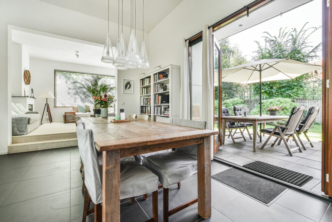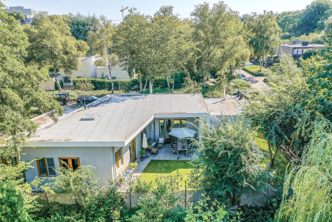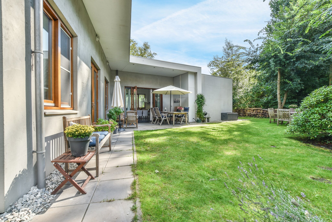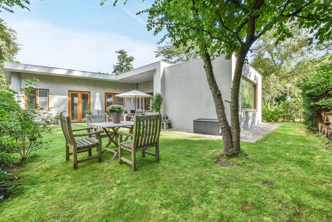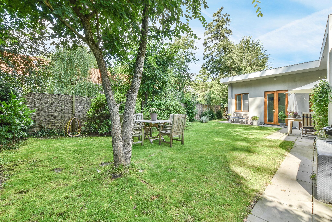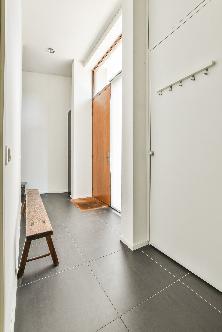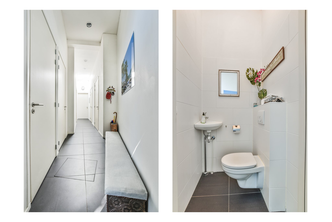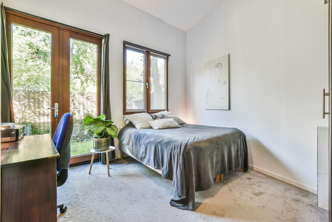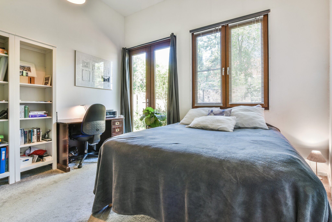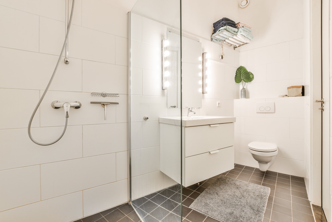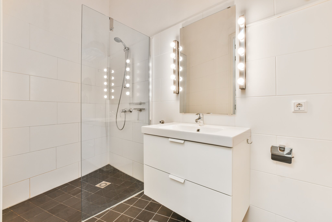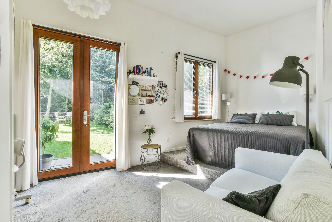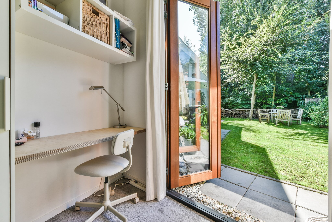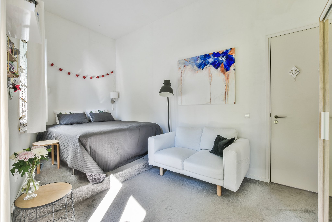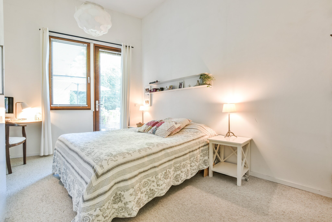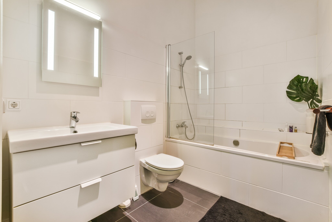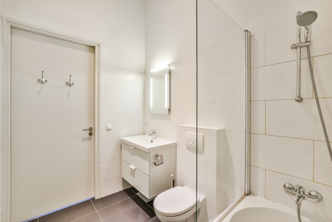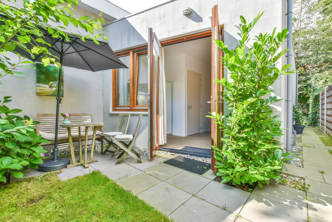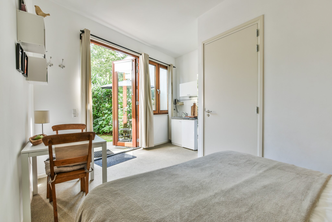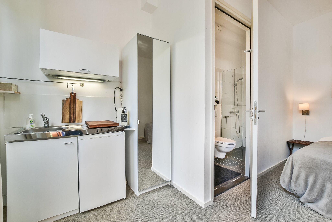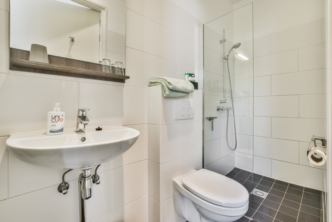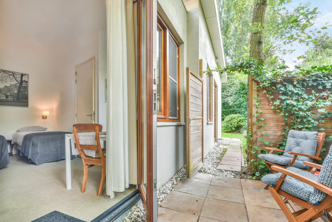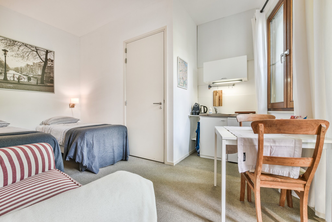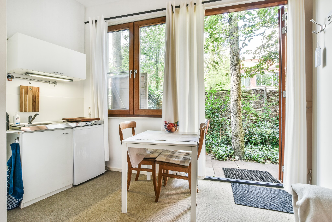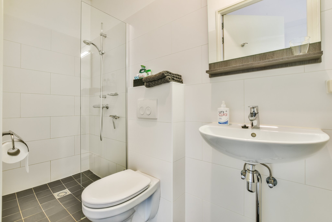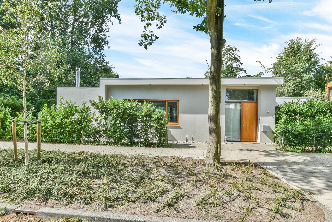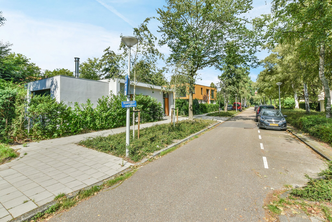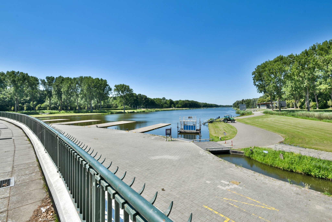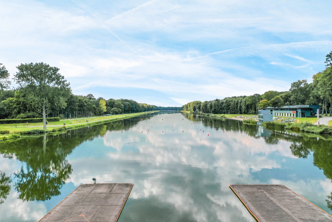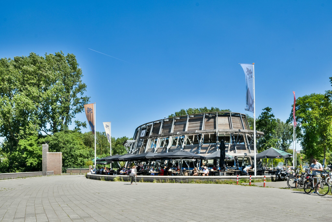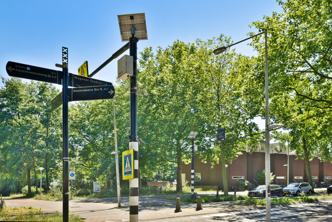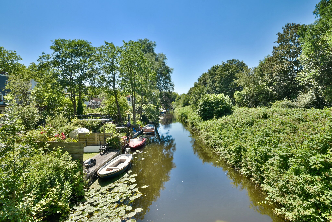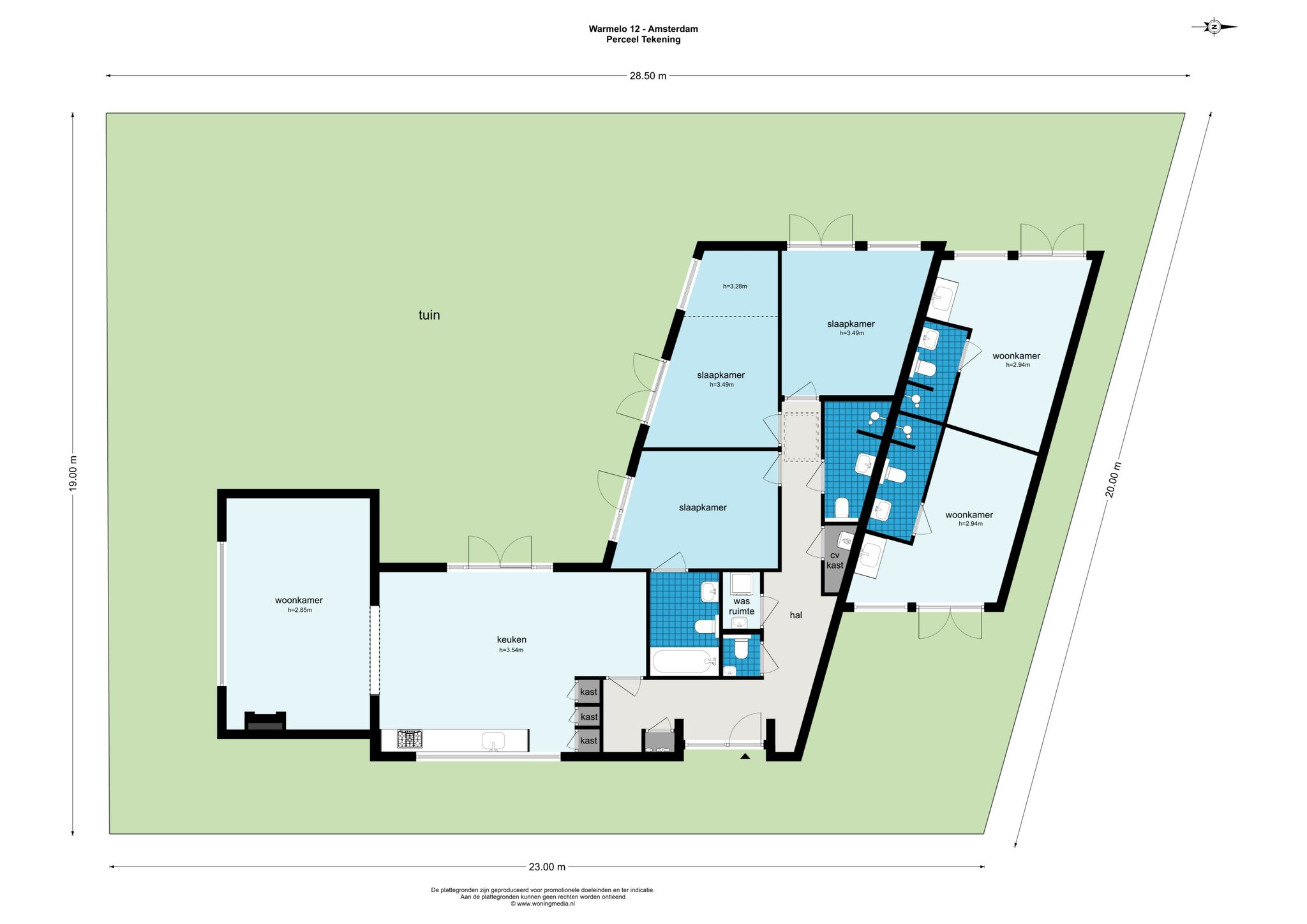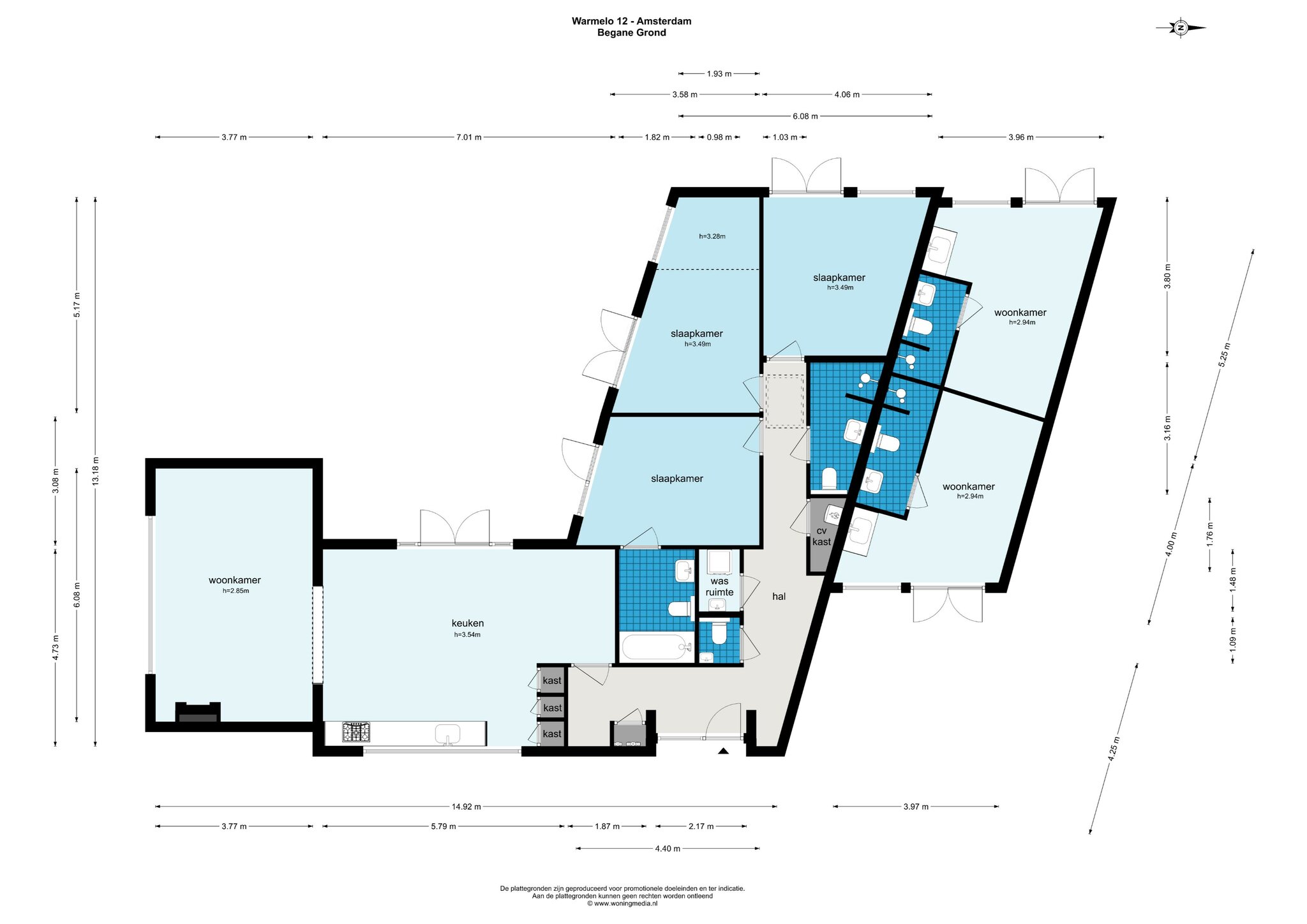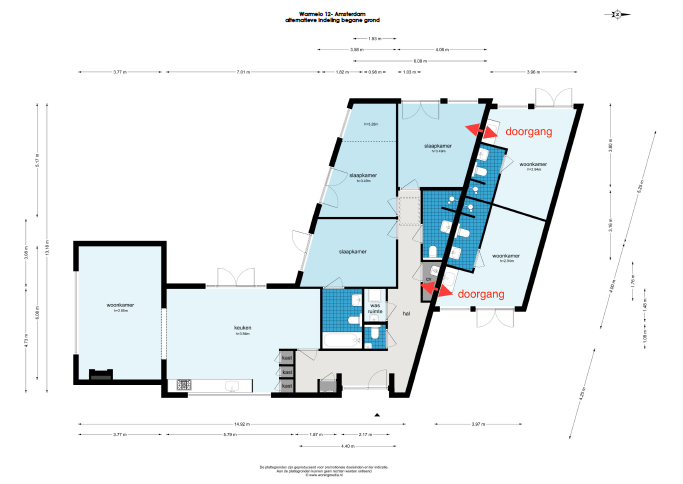Warmelo 12
WARMELO 12 te Amsterdam
Vraagprijs € 1.895.000,- kosten koper.
Unieke vrijstaande nieuwbouw villa gelegen in een besloten villa wijk,en parkachtige setting op een
royale en zon overgoten eindkavel grenzend aan een watergang en groenvoorzieningen.
Deze ultra moderne villa is onder architectuur gebouwd in 2015 en met zijn 168m2 woonoppervlakte,
5 slaapkamers, 4 badkamers en 5 wc's voldoet hij volledig aan de eisen van hedendaags wooncomfort.
De woonoppervlakte bedraagt thans 168m2 inclusief de 2 separate studioappartementen die samen circa 37m2 groot zijn.
De uitbreidingsmogelijkheden zijn enorm want u kunt de woonoppervlakte vergroten tot wel 330m2 en een inhoud creëren
van circa 1150m3. Op de begane grond kunt u nog 50m2 bijbouwen en er mag nog een verdieping bovenop gebouwd worden.
Een prettige bijkomstigheid is dat de huidige constructie al geschikt is voor een extra verdieping er bovenop.
De woning heeft intern een vrije hoogte van maar liefst 3,55 meter, wat het licht en het gevoel van ruimtelijkheid versterkt.
INDELING
Entree, hal, meterkast, garderobe, separaat toilet, separate wasruimte, woonkeuken met openslaande deur
naar de zonnige achtertuin grenzend aan de woonkamer, overloop met lichtkoepel, cv-ruimte, master bedroom
met openslaande deuren naar de tuin en eigen badkamer, 2 royale slaapkamers beiden met openslaande deuren
naar de tuin en een gedeelde badkamer. Buitenom bereikt u de 2 studio’s die beiden over een eigen badkamer met
toilet en een pantry beschikken. De studio’s zijn daarmee uitermate geschikt voor bijvoorbeeld een Nanny, opgroeiende
kinderen, als aanleunwoning voor ouders of als guesthouse voor familie en vrienden.
OMGEVING
De woning is gelegen in een kleinschalige villawijk in Zuideramstel nabij de VU.
Zodra u deze groene bosrijke villawijk binnenrijdt waant u zich in een compleet andere wereld.
Het Amsterdamse Bos ligt op loopafstand en nabij de Zuidas en station WTC. Ook Schiphol is vanuit hier zeer goed bereikbaar.
Betaald parkeren (96,- per jaar) voor de deur, vergunning voor 2 auto’s en geen wachttijd + één parkeerplaats (gedoogd) op de oprit.
De toegang tot deze wijk is voornamelijk bedoeld voor bestemmingsverkeer.
BIJZONDERHEDEN
- Nieuwbouw conform het bouwbesluit, gerealiseerd in 2015,
- Energielabel A, beter wordt het niet!
- 2 gekoppelde studio’s, interne doorgang is makkelijk te realiseren.
- Vloerverwarming door het hele huis.
- Open houthaard.
- CV-ketel Remeha Calenta CW6 met 40 liter boiler 2015
- Uitbreidingsmogelijkheid tot wel 330m2
- Toegankelijk uitsluitend voor bestemmingsverkeer.
- Parkeerplek voor 2 auto’s, gedoog beleid.
- Parkeervergunning € 96,- per jaar.
- Achtertuin met aangelegd terras, gesitueerd op het Zuid - Westen.
- U kunt rondom het hele huis lopen op uw eigen kavel.
- Buitenverlichting.
- Zonnige en onderhoudsvriendelijke tuin.
- Mahoniehouten kozijnen met veiligheidsbeslag en 3-punts veiligheidssluiting.
- Triple gelaagd isolatieglas.
- Alternatieve plattegrond tekening aanwezig.
- Mechanisch ventilatiesysteem.
- Moderne open keuken.
- Fietsenstalling.
- Gelegen op erfpachtgrond voortdurend. Huidig tijdvak 10 juni 2015 tot 2065. AB 2000. Canon € 10.213,- per jaar en IB aftrekbaar!
ALGEMEEN
De eigenaren hebben er tijdens de bouw in 2015 voor gekozen om het huis energiezuinig te bouwen,
zo is er gekozen voor zogenaamde LTV lage temperatuur verwarming middels de vloerverwarming.
Ook qua isolatie is er veel meer dan gemiddeld aandacht aan besteed, de Rc waarden van vloer,
wanden en dak zitten dan ook behoorlijk hoger dan de eisen die het bouwbesluit hieraan stelt.
Indien u ook interesse heeft in de op en of aanbouw dan kunnen wij de nodige informatie verzorgen.
Wij maken graag een geheel vrijblijvende afspraak voor een bezichtiging met u!
SEE ENGLISH VERSION BELOW
------------------------------------------------------------------------------------------------------------------------------------------------------
WARMELO 12 in Amsterdam
Asking price € 1,895,000 costs to purchaser.
Unique detached new-build villa located in a private residential area and park-like setting on one
spacious and sun-drenched end plot adjacent to a watercourse and green areas.
This ultra modern villa was built under architecture in 2015 and with its 168m2 living area,
5 bedrooms, 4 bathrooms and 5 toilets, it fully meets the requirements of contemporary living comfort.
The living area is currently 168m2 including the 2 separate studio apartments, which together are approximately 37m2.
The expansion possibilities are enormous because you can increase the living area to 330m2 and create content
of approximately 1150m3. On the ground floor you can build another 50m2 and a floor can be built on top.
An extra bonus is that the current construction is already suitable for an extra floor on top.
The house has an internal free height of no less than 3.55 meters, which enhances the light and the feeling of spaciousness.
LAYOUT
Entrance hall, meter cupboard, wardrobe, separate toilet, separate laundry room, kitchen with French doors
to the sunny backyard adjacent to the living room, landing with skylight, central heating room, master bedroom
with patio door to the garden and private bathroom, 2 spacious bedrooms both with patio doors
to the garden and shared bathroom. Outside you reach the 2 studios, both of which have their own bathroom
toilet and pantry. The studios are therefore extremely suitable for, for example, a Nanny, growing up
children, as a shelter for parents or as a guesthouse for family and friends.
LOCATION
The house is located in a small-scale residential area in Zuideramstel near the VU.
As soon as you enter this green, wooded residential area, you imagine yourself in a completely different world.
The Amsterdamse Bos is within walking distance and near the Zuidas and WTC station. Schiphol is also very easily accessible from here.
Paid parking (€96, - per year) in front of the door, permit for 2 cars and no waiting time + one parking space (tolerated) in the driveway.
Access to this district is exclusively intended for local traffic.
GROUND LEASE
The land was issued by the municipality of Amsterdam on 10 June 2015 on a continuous leasehold under the General Provisions 2000.
The ground rent is 100% deductible from income tax, the deductibility will not be limited in the future.
Possibility of buying off the leasehold until 2065 is possible.
PARTICULARITIES
- New construction in accordance with the Building Decree, realized in 2015,
- Energy label A, it doesn't get any better!
- 2 linked studios, internal passage is easy to realize.
- Underfloor heating throughout the house.
- Open wood fire.
- Remeha Calenta CW6 boiler with 40 liter boiler 2015
- Expansion possibility up to 330m2
- Accessible only for local traffic.
- Parking space for 2 cars, tolerance policy.
- Parking permit € 96 per year.
- Backyard with landscaped terrace, situated on the South - West.
- You can walk around the whole house on your own lot.
- Outdoor lighting.
- Sunny and low maintenance garden.
- Mahogany frames with security fittings and 3-point safety closure.
- Triple layered insulating glass.
- Alternative floor plan drawing available.
- Mechanical ventilation system.
- Modern open kitchen.
- Bicycle storage.
-Located on leasehold land continuously. Current period June 10, 2015 to 2065. AB 2000. Canon € 10,213 per year and tax deductible!
GENERAL
During construction in 2015, the owners chose to build the house in an energy-efficient manner,
for example, we opted for so-called LTV low-temperature heating by means of underfloor heating.
Also in terms of insulation, much more than average attention has been paid to it, the Rc values ??of floor,
walls and roof are therefore considerably higher than the requirements set by the Building Decree.
If you are also interested in the construction or extension, we can provide the necessary information.
We would be happy to make a no-obligation appointment for a viewing with you!
Vraagprijs € 1.895.000,- kosten koper.
Unieke vrijstaande nieuwbouw villa gelegen in een besloten villa wijk,en parkachtige setting op een
royale en zon overgoten eindkavel grenzend aan een watergang en groenvoorzieningen.
Deze ultra moderne villa is onder architectuur gebouwd in 2015 en met zijn 168m2 woonoppervlakte,
5 slaapkamers, 4 badkamers en 5 wc's voldoet hij volledig aan de eisen van hedendaags wooncomfort.
De woonoppervlakte bedraagt thans 168m2 inclusief de 2 separate studioappartementen die samen circa 37m2 groot zijn.
De uitbreidingsmogelijkheden zijn enorm want u kunt de woonoppervlakte vergroten tot wel 330m2 en een inhoud creëren
van circa 1150m3. Op de begane grond kunt u nog 50m2 bijbouwen en er mag nog een verdieping bovenop gebouwd worden.
Een prettige bijkomstigheid is dat de huidige constructie al geschikt is voor een extra verdieping er bovenop.
De woning heeft intern een vrije hoogte van maar liefst 3,55 meter, wat het licht en het gevoel van ruimtelijkheid versterkt.
INDELING
Entree, hal, meterkast, garderobe, separaat toilet, separate wasruimte, woonkeuken met openslaande deur
naar de zonnige achtertuin grenzend aan de woonkamer, overloop met lichtkoepel, cv-ruimte, master bedroom
met openslaande deuren naar de tuin en eigen badkamer, 2 royale slaapkamers beiden met openslaande deuren
naar de tuin en een gedeelde badkamer. Buitenom bereikt u de 2 studio’s die beiden over een eigen badkamer met
toilet en een pantry beschikken. De studio’s zijn daarmee uitermate geschikt voor bijvoorbeeld een Nanny, opgroeiende
kinderen, als aanleunwoning voor ouders of als guesthouse voor familie en vrienden.
OMGEVING
De woning is gelegen in een kleinschalige villawijk in Zuideramstel nabij de VU.
Zodra u deze groene bosrijke villawijk binnenrijdt waant u zich in een compleet andere wereld.
Het Amsterdamse Bos ligt op loopafstand en nabij de Zuidas en station WTC. Ook Schiphol is vanuit hier zeer goed bereikbaar.
Betaald parkeren (96,- per jaar) voor de deur, vergunning voor 2 auto’s en geen wachttijd + één parkeerplaats (gedoogd) op de oprit.
De toegang tot deze wijk is voornamelijk bedoeld voor bestemmingsverkeer.
BIJZONDERHEDEN
- Nieuwbouw conform het bouwbesluit, gerealiseerd in 2015,
- Energielabel A, beter wordt het niet!
- 2 gekoppelde studio’s, interne doorgang is makkelijk te realiseren.
- Vloerverwarming door het hele huis.
- Open houthaard.
- CV-ketel Remeha Calenta CW6 met 40 liter boiler 2015
- Uitbreidingsmogelijkheid tot wel 330m2
- Toegankelijk uitsluitend voor bestemmingsverkeer.
- Parkeerplek voor 2 auto’s, gedoog beleid.
- Parkeervergunning € 96,- per jaar.
- Achtertuin met aangelegd terras, gesitueerd op het Zuid - Westen.
- U kunt rondom het hele huis lopen op uw eigen kavel.
- Buitenverlichting.
- Zonnige en onderhoudsvriendelijke tuin.
- Mahoniehouten kozijnen met veiligheidsbeslag en 3-punts veiligheidssluiting.
- Triple gelaagd isolatieglas.
- Alternatieve plattegrond tekening aanwezig.
- Mechanisch ventilatiesysteem.
- Moderne open keuken.
- Fietsenstalling.
- Gelegen op erfpachtgrond voortdurend. Huidig tijdvak 10 juni 2015 tot 2065. AB 2000. Canon € 10.213,- per jaar en IB aftrekbaar!
ALGEMEEN
De eigenaren hebben er tijdens de bouw in 2015 voor gekozen om het huis energiezuinig te bouwen,
zo is er gekozen voor zogenaamde LTV lage temperatuur verwarming middels de vloerverwarming.
Ook qua isolatie is er veel meer dan gemiddeld aandacht aan besteed, de Rc waarden van vloer,
wanden en dak zitten dan ook behoorlijk hoger dan de eisen die het bouwbesluit hieraan stelt.
Indien u ook interesse heeft in de op en of aanbouw dan kunnen wij de nodige informatie verzorgen.
Wij maken graag een geheel vrijblijvende afspraak voor een bezichtiging met u!
SEE ENGLISH VERSION BELOW
------------------------------------------------------------------------------------------------------------------------------------------------------
WARMELO 12 in Amsterdam
Asking price € 1,895,000 costs to purchaser.
Unique detached new-build villa located in a private residential area and park-like setting on one
spacious and sun-drenched end plot adjacent to a watercourse and green areas.
This ultra modern villa was built under architecture in 2015 and with its 168m2 living area,
5 bedrooms, 4 bathrooms and 5 toilets, it fully meets the requirements of contemporary living comfort.
The living area is currently 168m2 including the 2 separate studio apartments, which together are approximately 37m2.
The expansion possibilities are enormous because you can increase the living area to 330m2 and create content
of approximately 1150m3. On the ground floor you can build another 50m2 and a floor can be built on top.
An extra bonus is that the current construction is already suitable for an extra floor on top.
The house has an internal free height of no less than 3.55 meters, which enhances the light and the feeling of spaciousness.
LAYOUT
Entrance hall, meter cupboard, wardrobe, separate toilet, separate laundry room, kitchen with French doors
to the sunny backyard adjacent to the living room, landing with skylight, central heating room, master bedroom
with patio door to the garden and private bathroom, 2 spacious bedrooms both with patio doors
to the garden and shared bathroom. Outside you reach the 2 studios, both of which have their own bathroom
toilet and pantry. The studios are therefore extremely suitable for, for example, a Nanny, growing up
children, as a shelter for parents or as a guesthouse for family and friends.
LOCATION
The house is located in a small-scale residential area in Zuideramstel near the VU.
As soon as you enter this green, wooded residential area, you imagine yourself in a completely different world.
The Amsterdamse Bos is within walking distance and near the Zuidas and WTC station. Schiphol is also very easily accessible from here.
Paid parking (€96, - per year) in front of the door, permit for 2 cars and no waiting time + one parking space (tolerated) in the driveway.
Access to this district is exclusively intended for local traffic.
GROUND LEASE
The land was issued by the municipality of Amsterdam on 10 June 2015 on a continuous leasehold under the General Provisions 2000.
The ground rent is 100% deductible from income tax, the deductibility will not be limited in the future.
Possibility of buying off the leasehold until 2065 is possible.
PARTICULARITIES
- New construction in accordance with the Building Decree, realized in 2015,
- Energy label A, it doesn't get any better!
- 2 linked studios, internal passage is easy to realize.
- Underfloor heating throughout the house.
- Open wood fire.
- Remeha Calenta CW6 boiler with 40 liter boiler 2015
- Expansion possibility up to 330m2
- Accessible only for local traffic.
- Parking space for 2 cars, tolerance policy.
- Parking permit € 96 per year.
- Backyard with landscaped terrace, situated on the South - West.
- You can walk around the whole house on your own lot.
- Outdoor lighting.
- Sunny and low maintenance garden.
- Mahogany frames with security fittings and 3-point safety closure.
- Triple layered insulating glass.
- Alternative floor plan drawing available.
- Mechanical ventilation system.
- Modern open kitchen.
- Bicycle storage.
-Located on leasehold land continuously. Current period June 10, 2015 to 2065. AB 2000. Canon € 10,213 per year and tax deductible!
GENERAL
During construction in 2015, the owners chose to build the house in an energy-efficient manner,
for example, we opted for so-called LTV low-temperature heating by means of underfloor heating.
Also in terms of insulation, much more than average attention has been paid to it, the Rc values ??of floor,
walls and roof are therefore considerably higher than the requirements set by the Building Decree.
If you are also interested in the construction or extension, we can provide the necessary information.
We would be happy to make a no-obligation appointment for a viewing with you!

