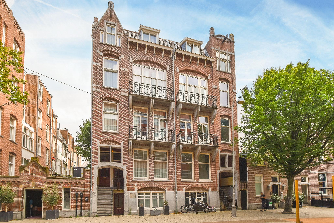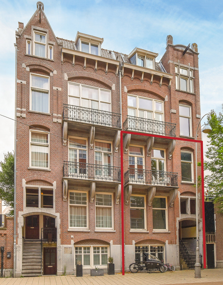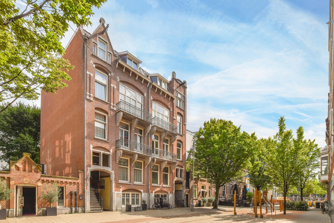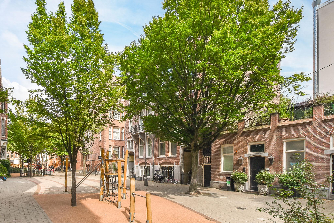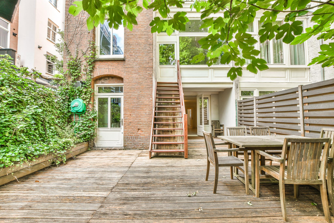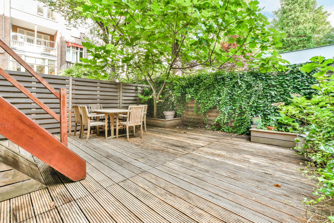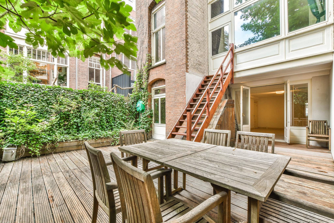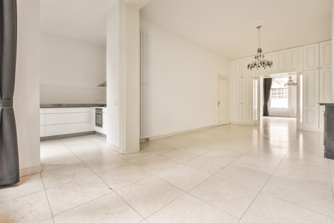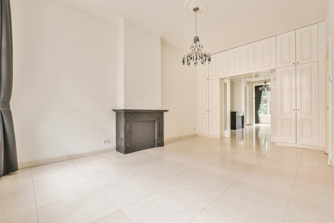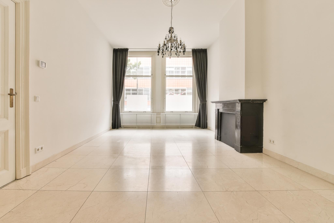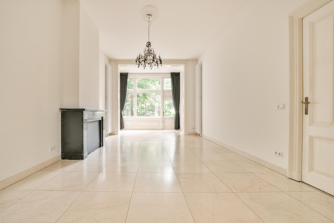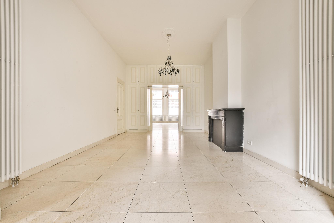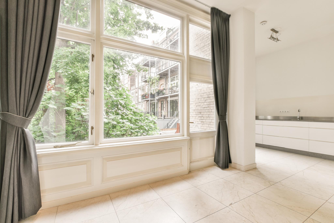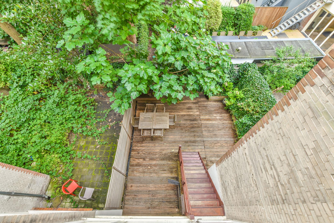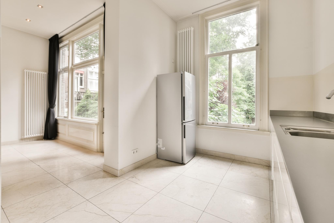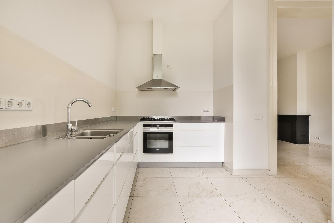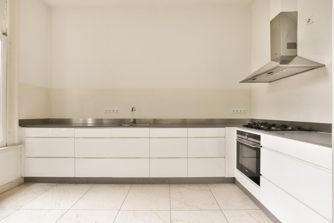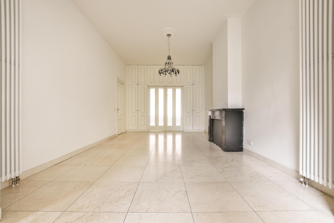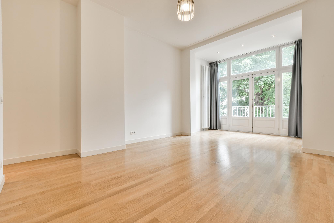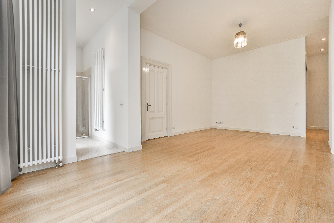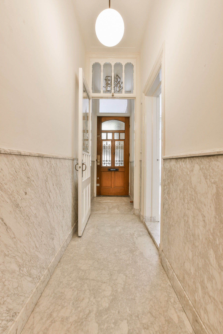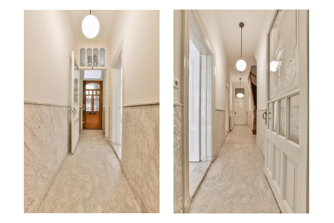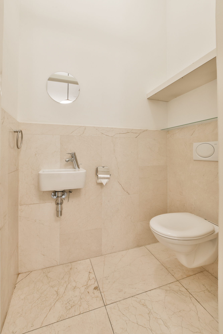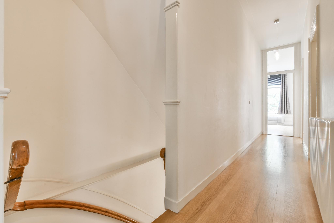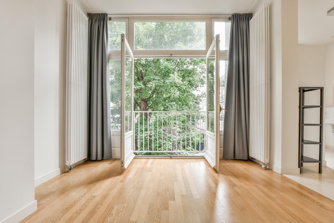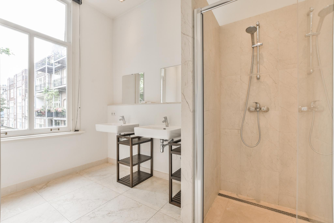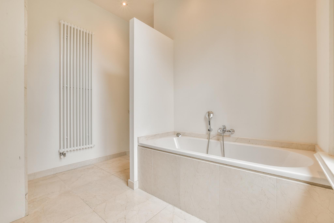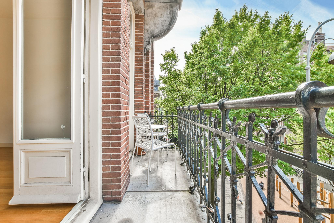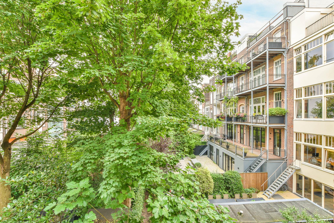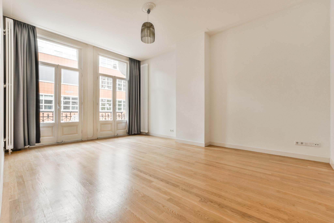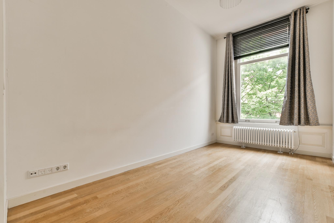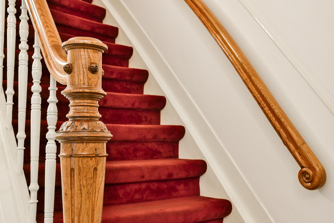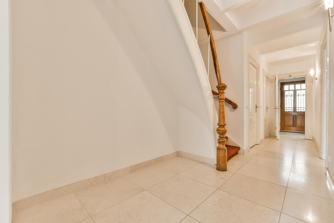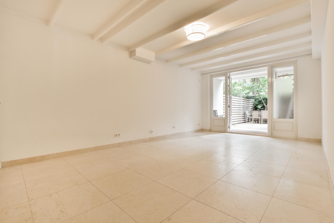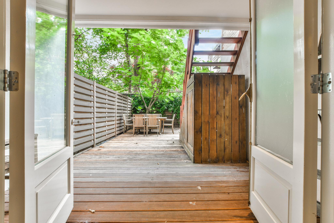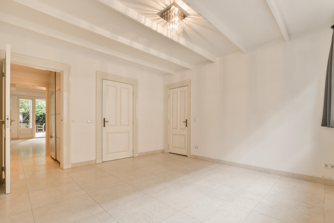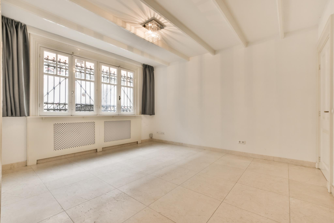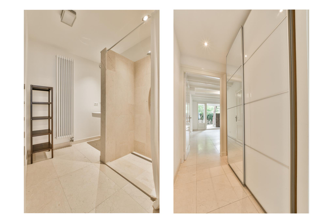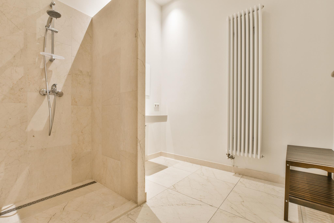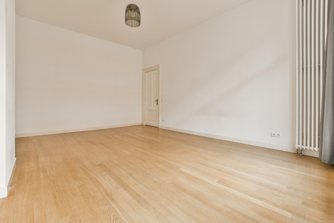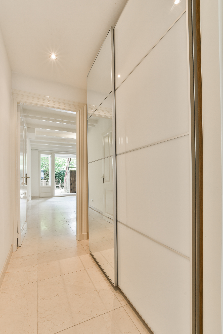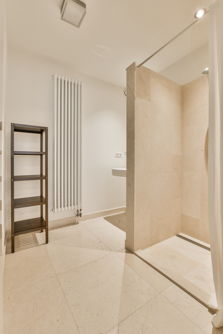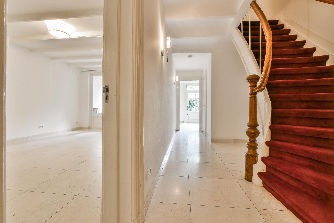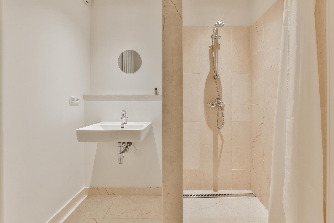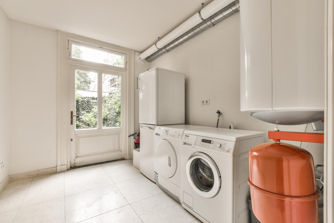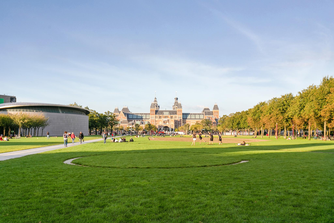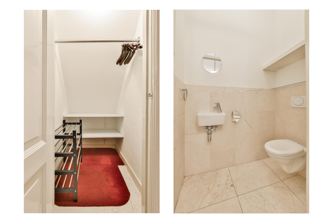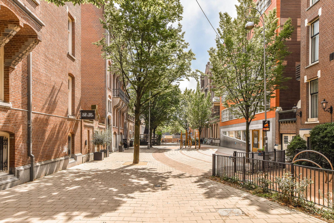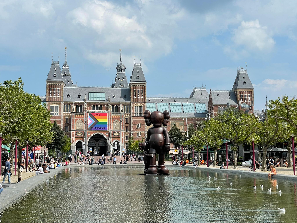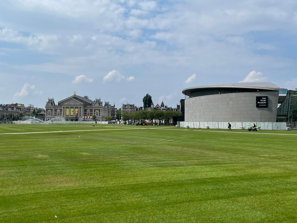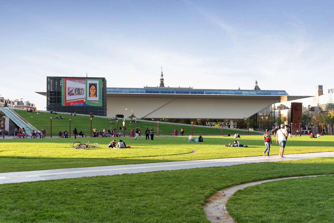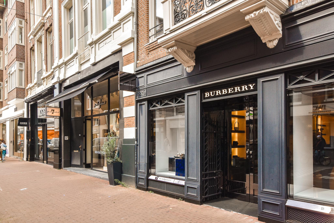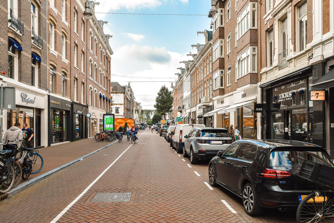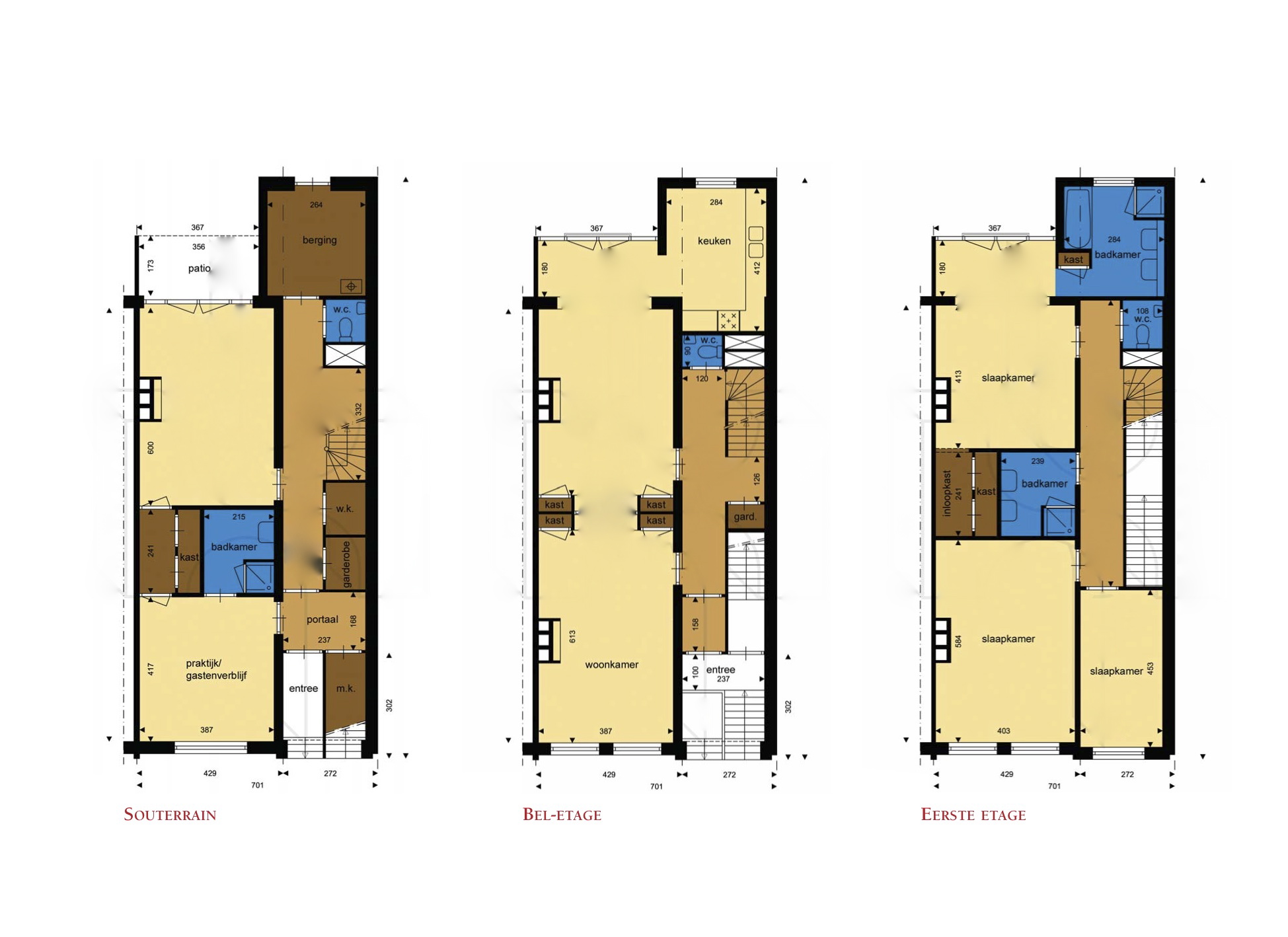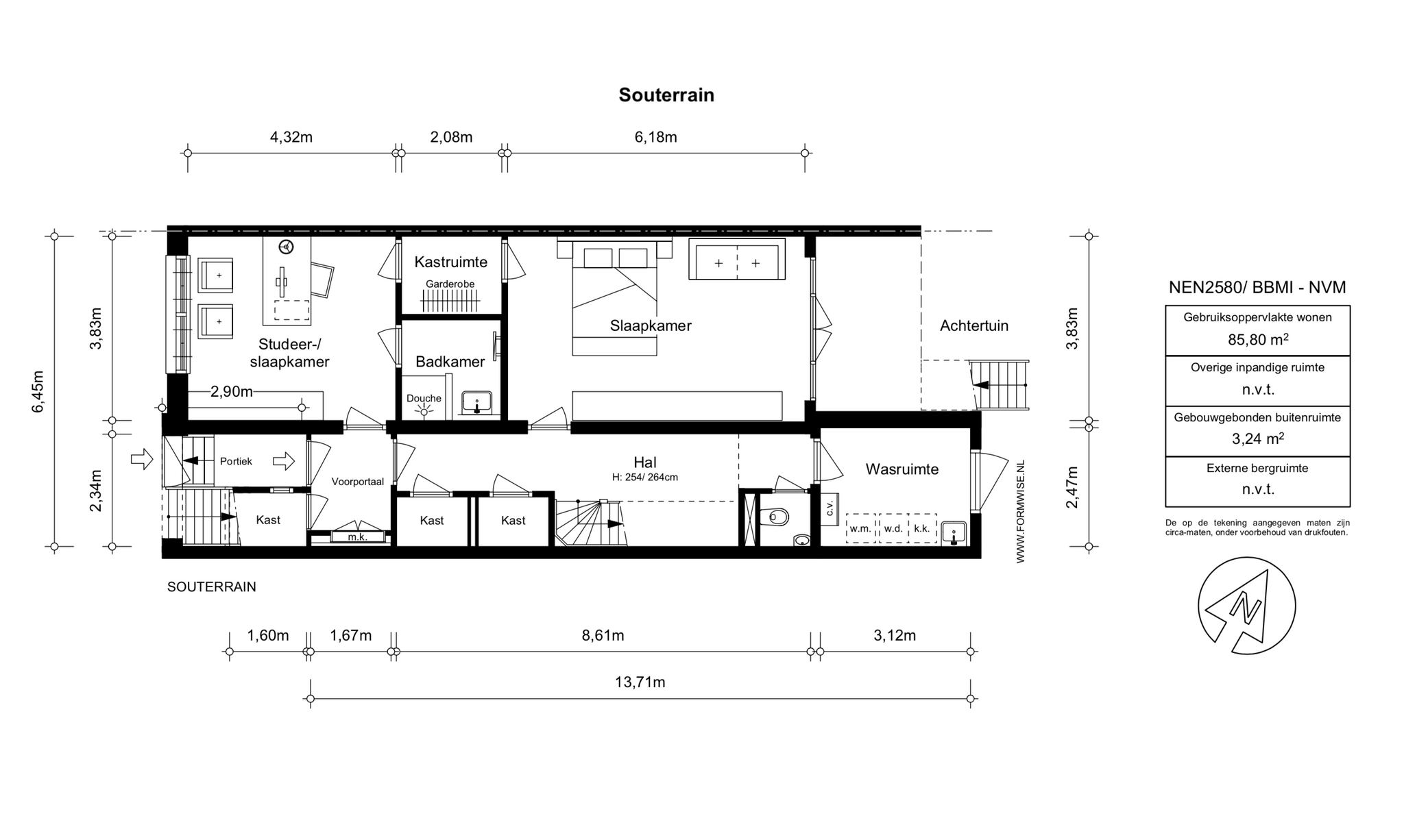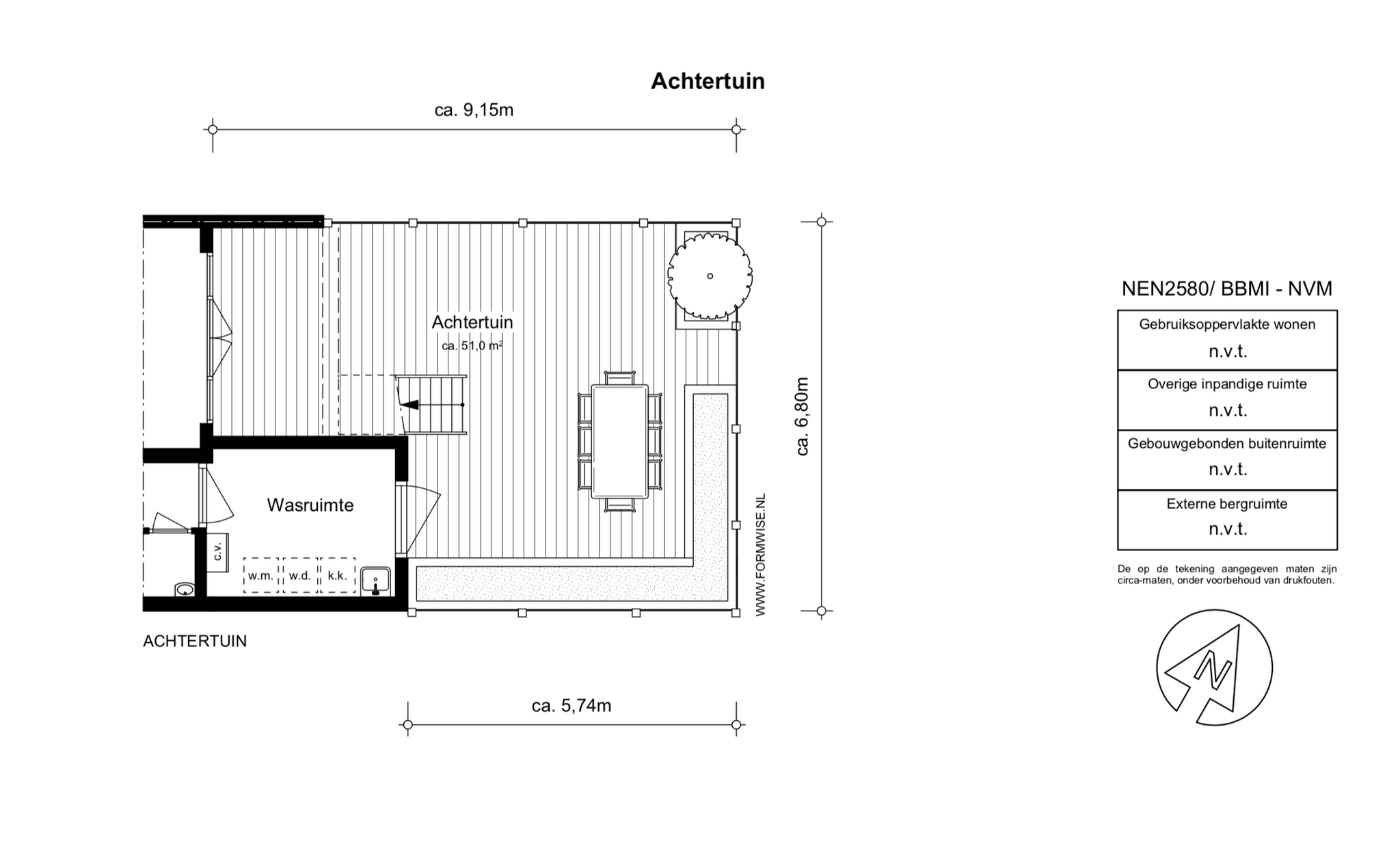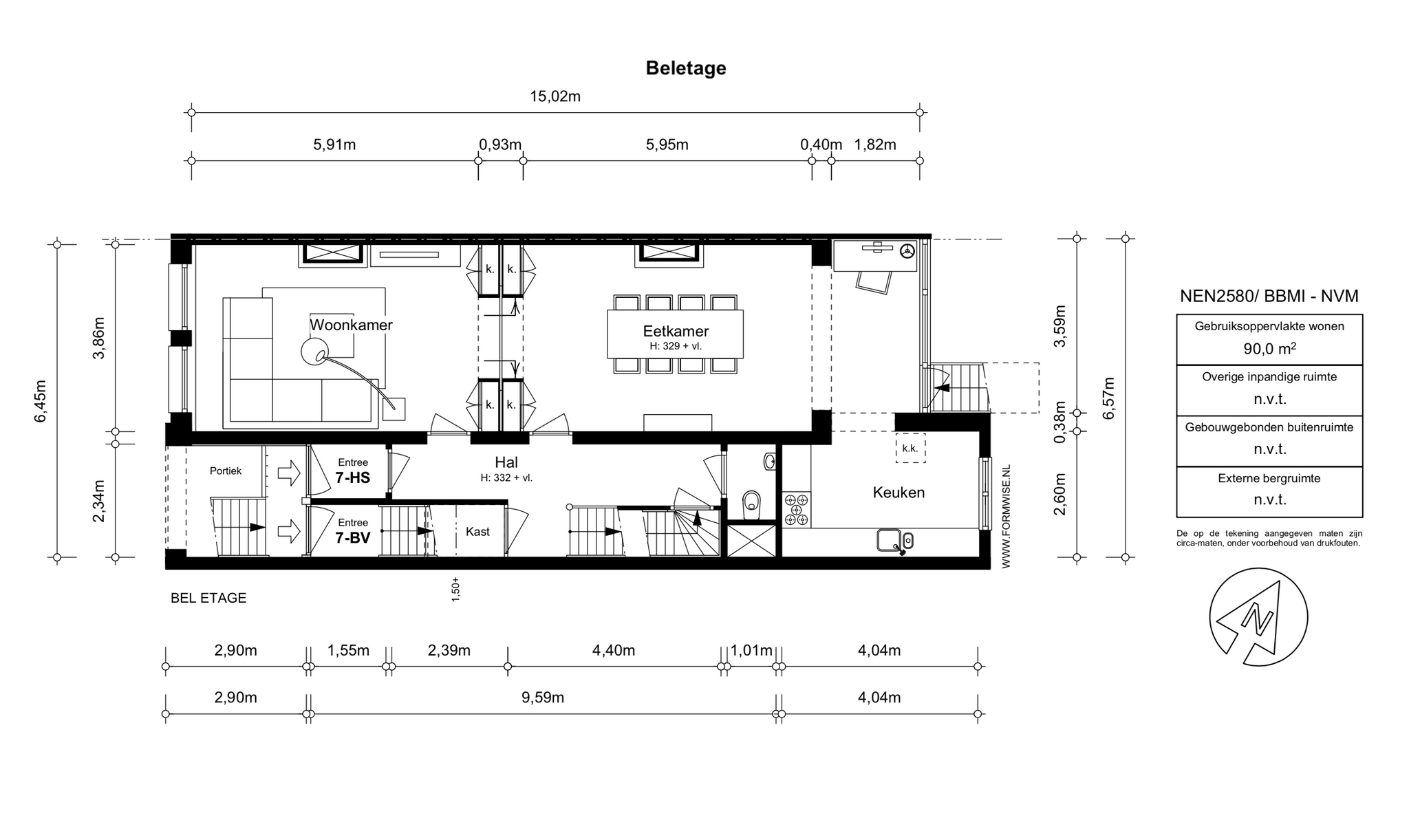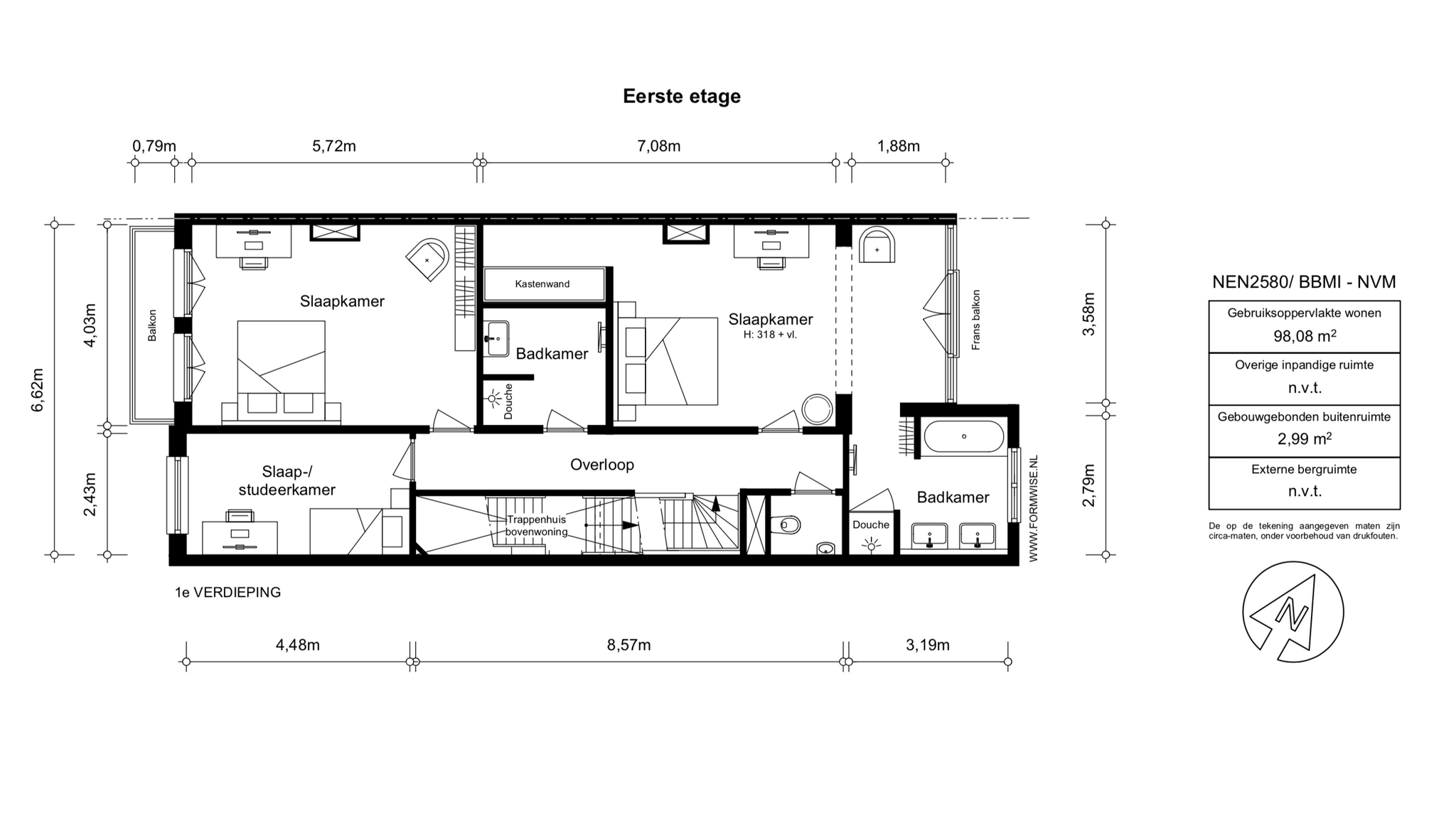Van de Veldestraat 7-hs
Op een fantastische locatie gelegen halfvrijstaand en statig drielaags benedenhuis met een woonoppervlakte
van 274 m² met een dubbele entree. De woning is uitgerust met 3 badkamers, 5 slaapkamers en tuin is ruim
van opzet en heeft een courante layout. Mede door de hoogte van de plafonds (ruim 3 meter) op de woon- en
slaapverdieping is het een zeer licht benedenhuis te noemen.
BEGANE GROND
Entree via stenen buitentrap, fraai tochtportaal met marmer. Hal met garderobe en ruim toilet.
Aan de voorzijde de zitkamer, middels een en suite doorloop naar de eetkamer.
De woning heeft aan de achterzijde een trap naar de tuin.
De keuken is half open en heeft diverse inbouwapparatuur.
EERSTE VERDIEPING
Overloop met separaat toilet, twee ruime slaapkamers aan de voorzijde. In het midden een centrale
badkamer met wastafel en douche. Aan de achterzijde de master bedroom met kleedruimte,
en suite badkamer met ligbad douche en dubbele wastafel.
SOUTERRAIN
Bereikbaar via een interne trap, maar ook via een eigen toegangsdeur aan de straat. Hierdoor is
deze ruimte uiterst geschikt voor logees of voor een nanny/au pair. Ruime hal met diverse kasten.
Slaapkamer aan de voorzijde met vaste kast en een eigen badkamer met douche en wastafel.
De slaapkamer aan de achterzijde heeft via openslaande deuren direct toegang tot de tuin.
Voorts is er nog een wasruimte met alle voorzieningen.
OMGEVING
Om de hoek van zowel het Museumplein, het Vondelpark, de grachtengordel als de PC Hooftstraat maar toch in de rust.
Het appartement is goed bereikbaar met het openbaar vervoer. Tramlijnen 1, 2, 3 en 12 stoppen om de hoek.
Daarnaast is tevens een halte voor streekvervoer met buslijnen 170, 172, 174 en 197 (Schiphol).
Met de auto is de woning ook uitstekend bereikbaar. Ingang parkeergarage Q park op slechts 150m.
ERFPACHT
Gelegen op erfpachtgrond.Huidig tijdvak 16-04-1975 tot 15-04-2025.
Algemene Bepalingen voor voortdurende erfpacht 2000 zijn hier van toepassing.
1-jaarlijkse canonindexering, en de te betalen canon bedraagt € 504,71.
BIJZONDERHEDEN
- Gebruiksoppervlakte wonen circa 274 m²
- Energielabel E
- VVE in oprichting, bestaat uit 2 leden.
- Fundering hersteld in 2008
- Het pand is gesplitst in 2009
ALGEMEEN
Alle zich in deze aanbieding bevindende informatie is door ons met grote zorgvuldigheid samengesteld. Echter met betrekking tot deze informatie aanvaarden wij geen enkele aansprakelijkheid, noch kan aan de vermelde informatie enig recht worden ontleend.
Graag maken wij een vrijblijvende afspraak voor een bezichtiging met u!
--------------------------------------------------------------------------------------------------------------------------------------------------
Located in a fantastic location, semi-detached and stately three-storey ground floor house with a living area
of 274 m² with a double entrance. The house is equipped with 3 bathrooms, 5 bedrooms and garden is spacious
of design and has a current layout. Partly due to the height of the ceilings (more than 3 meters) on the living and
bedroom floor, it can be called a very light ground floor apartment.
GROUND FLOOR
Entrance via stone external staircase, beautiful tour portal with marble. Hall with wardrobe and spacious toilet.
At the front the sitting room, through an en suite passage to the dining room.
The house has a staircase to the garden at the rear.
The kitchen is half open and has various built-in appliances.
FIRST FLOOR
Landing with separate toilet, two spacious bedrooms at the front. In the middle a central
bathroom with sink and shower. At the rear the master bedroom with dressing area,
en suite bathroom with bath, shower and double washbasin.
BASEMENT
Accessible via an internal staircase, but also via its own entrance door on the street. Because of this,
this space is ideal for guests or for a nanny/au pair. Spacious hall with various cupboards.
Bedroom at the front with closet and private bathroom with shower and sink.
The bedroom at the rear has direct access to the garden through French doors.
There is also a laundry room with all amenities.
SURROUNDINGS
Around the corner from the Museumplein, the Vondelpark, the canal belt and the PC Hooftstraat, but still in peace.
The apartment is easily accessible by public transport. Tram lines 1, 2, 3 and 12 stop around the corner.
There is also a stop for regional transport with bus lines 170, 172, 174 and 197 (Schiphol).
The house is also easily accessible by car. Entrance to the Q park parking garage only 150m away.
GROUND LEASE
Located on leasehold land. Current period 16-04-1975 to 15-04-2025.
General Provisions for Continuing Leasehold 2000 apply here.
1-yearly ground rent indexation, and the ground rent to be paid is € 504.71.
PARTICULARITIES
- Usable living area approximately 274 m²
- Energy label E
- VVE in formation, consists of 2 members.
- Foundation restored in 2008
- The property was split in 2009
GENERAL
All information contained in this offer has been compiled by us with great care. However, we do not accept any liability with regard to this information, nor can any rights be derived from the information provided.
We would be happy to make a non-binding appointment for a viewing with you!
van 274 m² met een dubbele entree. De woning is uitgerust met 3 badkamers, 5 slaapkamers en tuin is ruim
van opzet en heeft een courante layout. Mede door de hoogte van de plafonds (ruim 3 meter) op de woon- en
slaapverdieping is het een zeer licht benedenhuis te noemen.
BEGANE GROND
Entree via stenen buitentrap, fraai tochtportaal met marmer. Hal met garderobe en ruim toilet.
Aan de voorzijde de zitkamer, middels een en suite doorloop naar de eetkamer.
De woning heeft aan de achterzijde een trap naar de tuin.
De keuken is half open en heeft diverse inbouwapparatuur.
EERSTE VERDIEPING
Overloop met separaat toilet, twee ruime slaapkamers aan de voorzijde. In het midden een centrale
badkamer met wastafel en douche. Aan de achterzijde de master bedroom met kleedruimte,
en suite badkamer met ligbad douche en dubbele wastafel.
SOUTERRAIN
Bereikbaar via een interne trap, maar ook via een eigen toegangsdeur aan de straat. Hierdoor is
deze ruimte uiterst geschikt voor logees of voor een nanny/au pair. Ruime hal met diverse kasten.
Slaapkamer aan de voorzijde met vaste kast en een eigen badkamer met douche en wastafel.
De slaapkamer aan de achterzijde heeft via openslaande deuren direct toegang tot de tuin.
Voorts is er nog een wasruimte met alle voorzieningen.
OMGEVING
Om de hoek van zowel het Museumplein, het Vondelpark, de grachtengordel als de PC Hooftstraat maar toch in de rust.
Het appartement is goed bereikbaar met het openbaar vervoer. Tramlijnen 1, 2, 3 en 12 stoppen om de hoek.
Daarnaast is tevens een halte voor streekvervoer met buslijnen 170, 172, 174 en 197 (Schiphol).
Met de auto is de woning ook uitstekend bereikbaar. Ingang parkeergarage Q park op slechts 150m.
ERFPACHT
Gelegen op erfpachtgrond.Huidig tijdvak 16-04-1975 tot 15-04-2025.
Algemene Bepalingen voor voortdurende erfpacht 2000 zijn hier van toepassing.
1-jaarlijkse canonindexering, en de te betalen canon bedraagt € 504,71.
BIJZONDERHEDEN
- Gebruiksoppervlakte wonen circa 274 m²
- Energielabel E
- VVE in oprichting, bestaat uit 2 leden.
- Fundering hersteld in 2008
- Het pand is gesplitst in 2009
ALGEMEEN
Alle zich in deze aanbieding bevindende informatie is door ons met grote zorgvuldigheid samengesteld. Echter met betrekking tot deze informatie aanvaarden wij geen enkele aansprakelijkheid, noch kan aan de vermelde informatie enig recht worden ontleend.
Graag maken wij een vrijblijvende afspraak voor een bezichtiging met u!
--------------------------------------------------------------------------------------------------------------------------------------------------
Located in a fantastic location, semi-detached and stately three-storey ground floor house with a living area
of 274 m² with a double entrance. The house is equipped with 3 bathrooms, 5 bedrooms and garden is spacious
of design and has a current layout. Partly due to the height of the ceilings (more than 3 meters) on the living and
bedroom floor, it can be called a very light ground floor apartment.
GROUND FLOOR
Entrance via stone external staircase, beautiful tour portal with marble. Hall with wardrobe and spacious toilet.
At the front the sitting room, through an en suite passage to the dining room.
The house has a staircase to the garden at the rear.
The kitchen is half open and has various built-in appliances.
FIRST FLOOR
Landing with separate toilet, two spacious bedrooms at the front. In the middle a central
bathroom with sink and shower. At the rear the master bedroom with dressing area,
en suite bathroom with bath, shower and double washbasin.
BASEMENT
Accessible via an internal staircase, but also via its own entrance door on the street. Because of this,
this space is ideal for guests or for a nanny/au pair. Spacious hall with various cupboards.
Bedroom at the front with closet and private bathroom with shower and sink.
The bedroom at the rear has direct access to the garden through French doors.
There is also a laundry room with all amenities.
SURROUNDINGS
Around the corner from the Museumplein, the Vondelpark, the canal belt and the PC Hooftstraat, but still in peace.
The apartment is easily accessible by public transport. Tram lines 1, 2, 3 and 12 stop around the corner.
There is also a stop for regional transport with bus lines 170, 172, 174 and 197 (Schiphol).
The house is also easily accessible by car. Entrance to the Q park parking garage only 150m away.
GROUND LEASE
Located on leasehold land. Current period 16-04-1975 to 15-04-2025.
General Provisions for Continuing Leasehold 2000 apply here.
1-yearly ground rent indexation, and the ground rent to be paid is € 504.71.
PARTICULARITIES
- Usable living area approximately 274 m²
- Energy label E
- VVE in formation, consists of 2 members.
- Foundation restored in 2008
- The property was split in 2009
GENERAL
All information contained in this offer has been compiled by us with great care. However, we do not accept any liability with regard to this information, nor can any rights be derived from the information provided.
We would be happy to make a non-binding appointment for a viewing with you!

