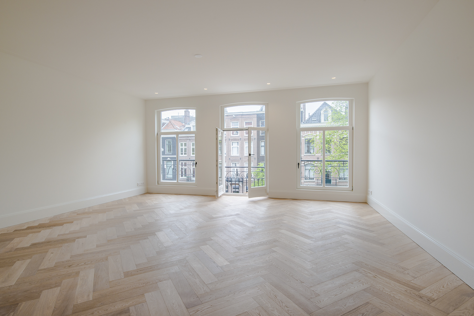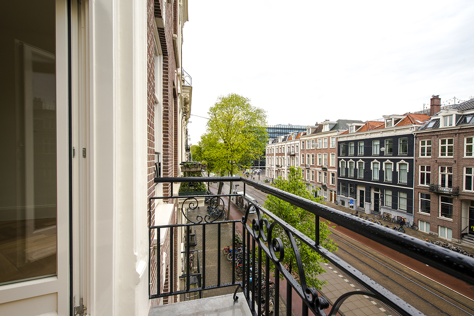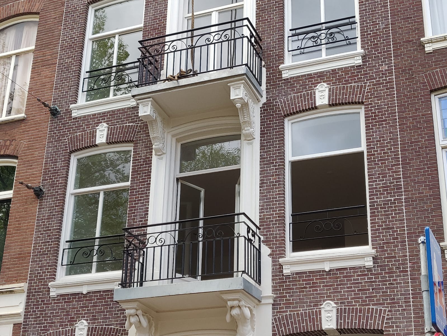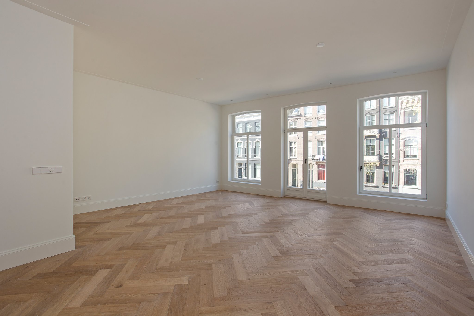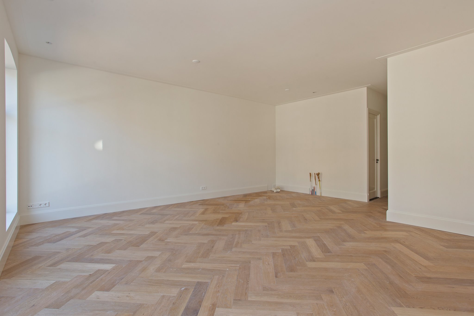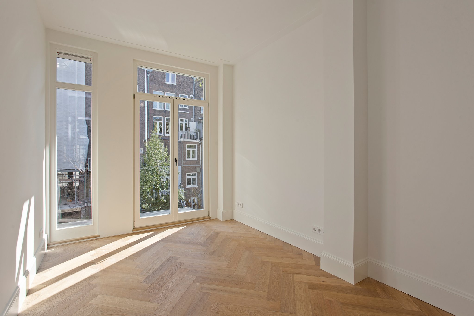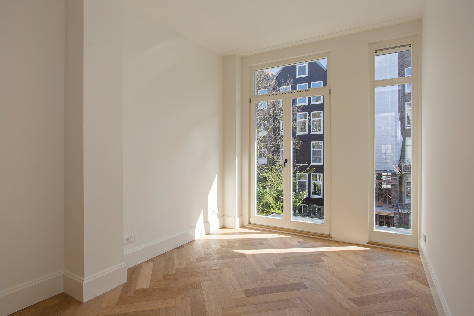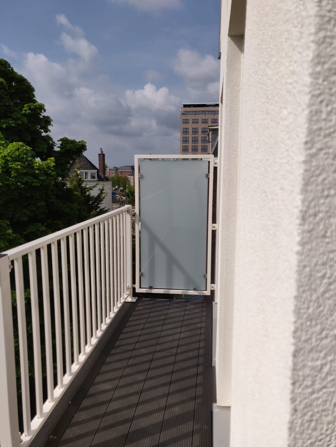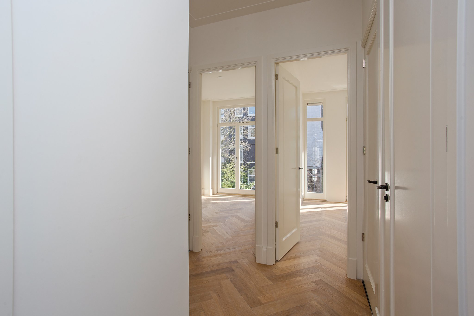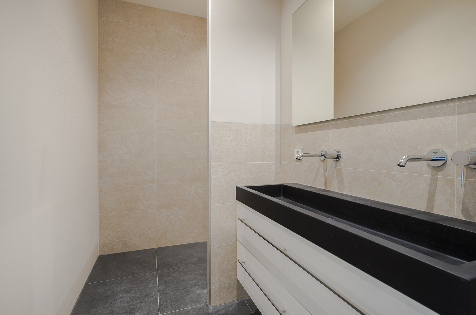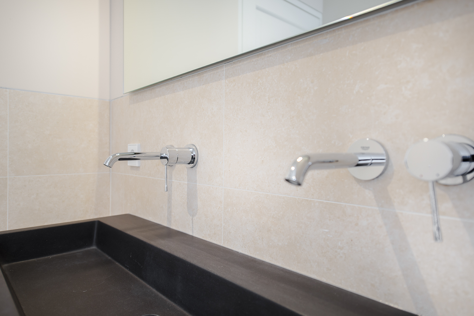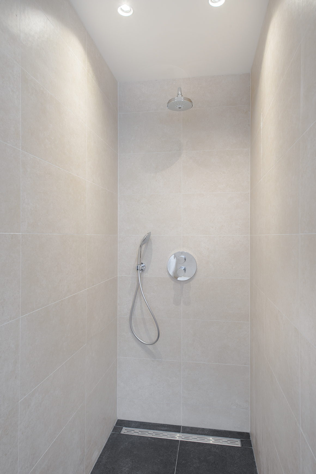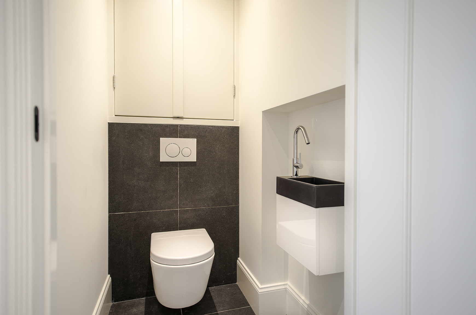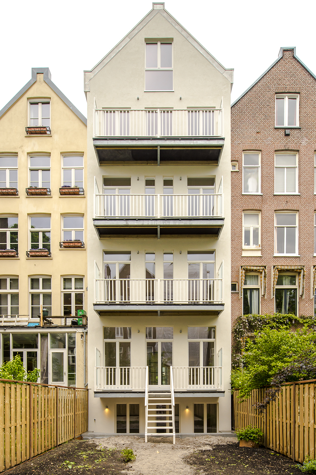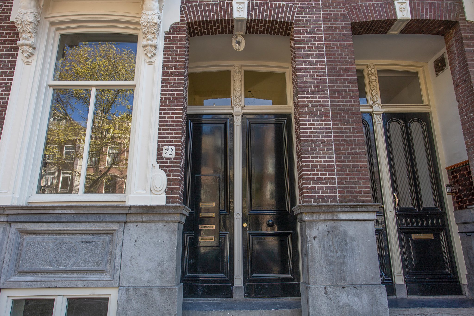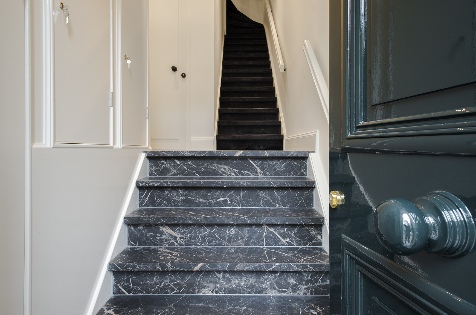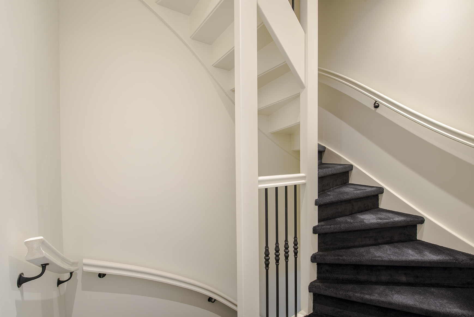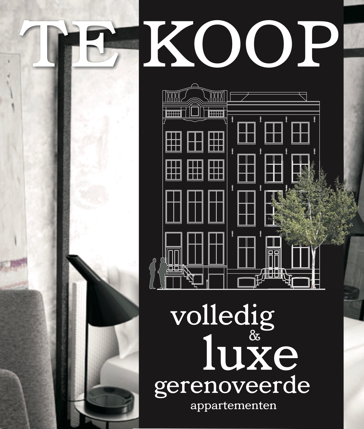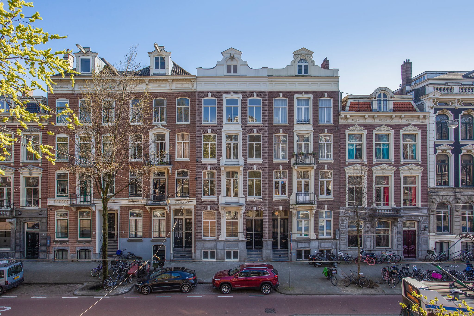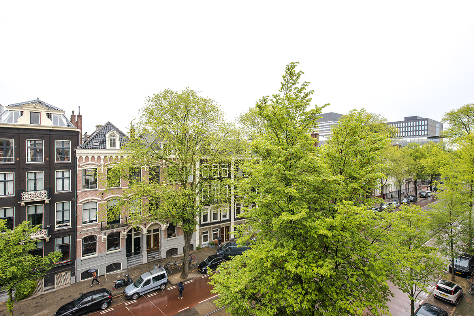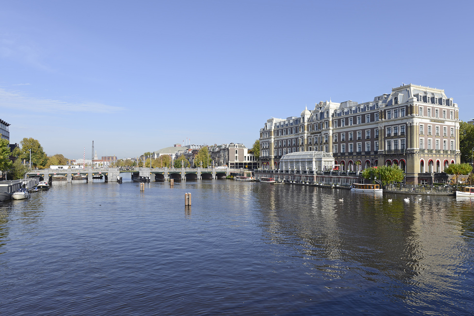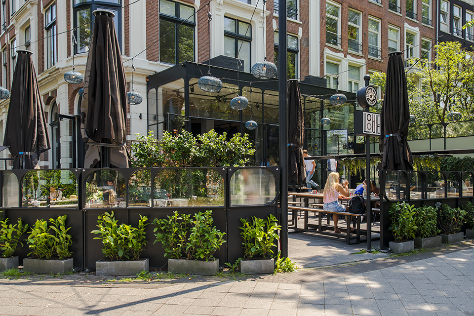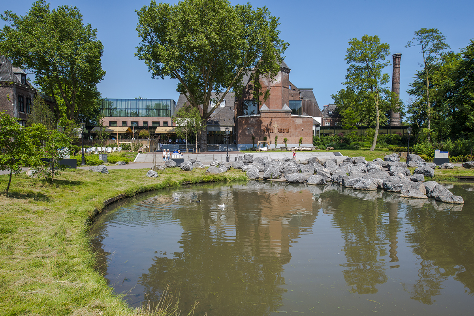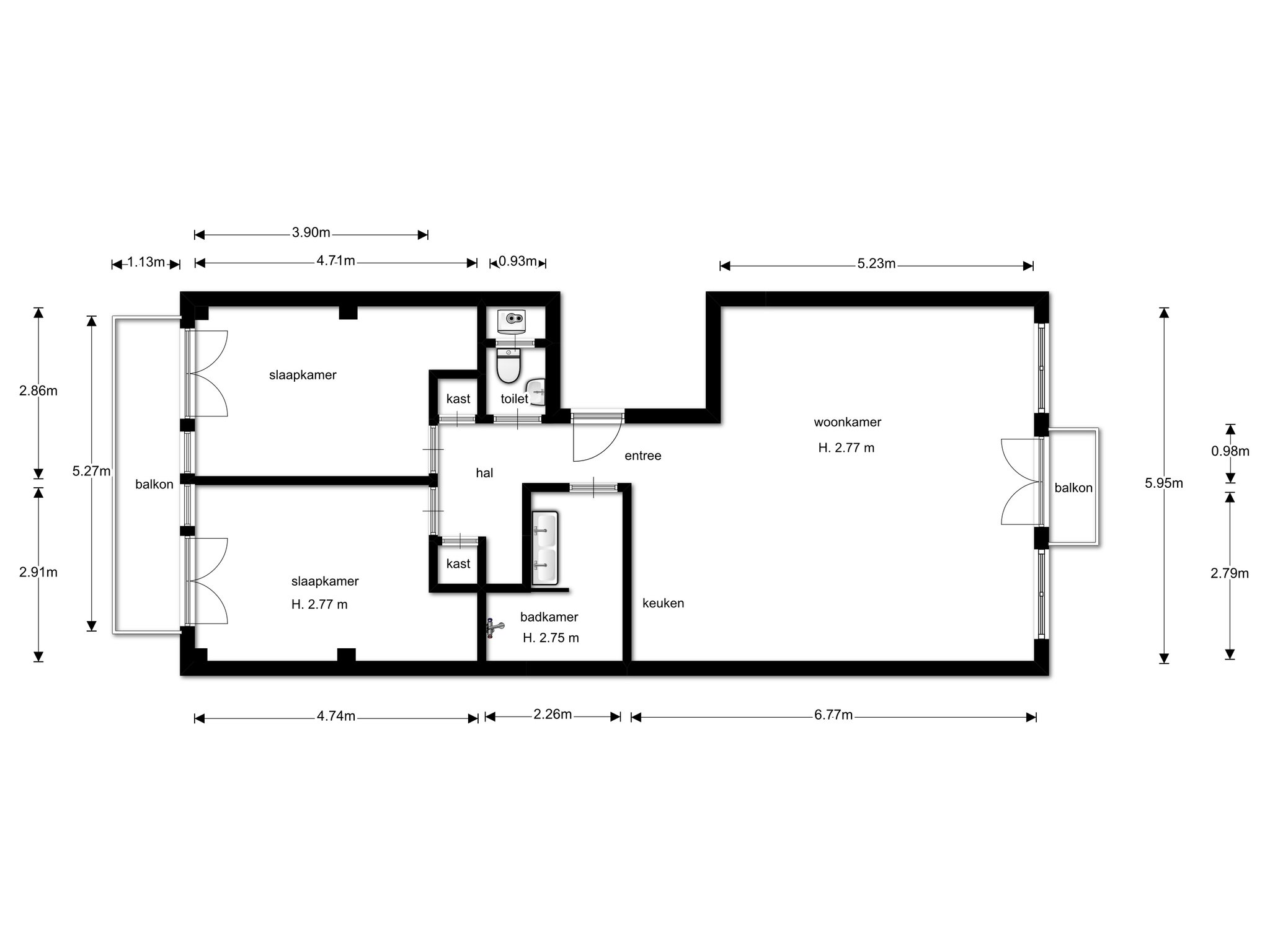Sarphatistraat 72-II
Achter een zeer statige en stijlvolle gevel gaan vier hypermoderne appartementen schuil die volledig voldoen aan de huidige eisen en standaarden betreffende kwaliteit en wooncomfort. De locatie is uniek, midden in de Plantagebuurt, tussen de Amstel en Artis en aan de rand van het Centrum.
Het gehele pand is zowel intern als extern volledig onder handen genomen en is onder andere voorzien van een nieuwe fundering en is op alle fronten zeer hoogwaardig gerenoveerd.
ENTREE
Een statig hoofdentree en een stijlvol bekleed trappenhuis met inbouwspots.
INDELING
Middels het ruim opgezette gemeenschappelijke trappenhuis bereikt u vanaf de begane grond uw eigen woonverdieping. Entree op de tweede verdieping, hal met video intercomsysteem. Aan de voorzijde de royale woonkamer met drie grote, brede ramen en een Frans balkon. Deze ruimte is voorzien van de aansluitingen voor de keuken. Centraal gelegen de badkamer, een separate kast voor de wasmachine- en droger, een stookruimte, alsmede een separaat toilet. Aan de achterzijde twee goed bemeten slaapkamers, beide met openslaande deuren naar het zonnige terras wat op het zuiden is gelegen.
Door de gehele woning ligt een prachtige eikenhouten visgraat parketvloer voorzien van vloerverwarming. De vloerverwarming is per vertrek instelbaar.
KEUKEN
De appartementen worden zonder keuken opgeleverd, de keuze is dan ook geheel aan de koper.
BADKAMER
De luxe badkamer is voorzien van ruime inloop regendouche, een dubbele wastafel met inbouw kranen en spiegel. De badkamer is tevens voorzien van vloerverwarming. Daarnaast is er een separaat toilet welke in dezelfde stijl is afgewerkt.
RENOVATIE
Het appartement is onlangs kwalitatief hoogwaardig gerenoveerd inclusief nieuwe fundering. Zo zijn er nieuwe kozijnen en ramen met dubbel glas geplaatst. Zijn alle elektrische leidingen, bedradingen en installaties vernieuwd en is er een nieuwe HR combiketel geplaatst. Natuurlijk zijn ook alle aan- en afvoerleidingen van water en gas vernieuwd en ten aanzien van de akoestische en thermische isolatie van de vloeren, wanden en plafonds zijn doeltreffende maatregelen getroffen. Het gehele appartement is afgewerkt met glad stucwerk, een fraaie eiken visgraten lamelparket vloer, luxe hang- en sluitwerk, inbouwspots en alles is prachtig afgeschilderd.
SPLITSING
Het gebouw wordt op dit moment gesplitst in 4 appartementsrechten. De kleinschalige VvE omvat 4 leden. De servicekosten zijn op dit moment nog niet bekend en zullen, zodra alle appartementen verkocht zijn, worden vastgesteld door de nieuwe eigenaren zelf.
BIJZONDERHEDEN
Gelegen op eigen grond.
Woonoppervlakte 77 m2 (volgens de NEN 2580 gemeten).
Hoge plafonds van circa 280 cm.
Vaste projectnotaris Ploeg Notariaat Amsterdam.
ALGEMEEN
Alle zich in deze aanbieding bevindende informatie is door ons met grote zorgvuldigheid samengesteld. Echter met betrekking tot deze informatie aanvaarden wij geen enkele aansprakelijkheid, noch kan aan de vermelde informatie enig recht worden ontleend. Indien van toepassing gaat reeds betaalde overdrachtsbelasting retour naar verkoper.
Graag maken wij een vrijblijvende afspraak met u voor een bezichtiging!
ENGLISH VERSION BELOW
------------------------------------------------------------------------------------------------------------------------------------------------------
Behind a very stately and stylish façade are four ultramodern apartments that fully meet current requirements and standards regarding quality and living comfort. The location is unique, in the middle of the Plantage neighborhood, around the corner from the Amstel and on the edge of the City Center.
The entire building has been completely renovated both internally and externally and has been provided with, among other things, a new foundation and has been highly renovated on all fronts.
ENTRANCE
Here too, no costs or effort were saved, a stately main entrance and a stylishly covered stairwell with recessed spotlights.
LAYOUT
Through the stately communal staircase you reach your own living floor from the ground floor. Entrance on the second floor, hall with video intercom system. Situated at the front is the spacious living room with three large, wide windows and a French balcony. This space is equipped with the connections for the kitchen. Centrally located the bathroom, a separate cupboard for the washing machine and dryer, a boiler room, and a separate toilet. At the rear two spacious bedrooms, both with doors to the terrace. The spacious terrace with a depth of 1 meter 13 is facing south.
Throughout the house there is a beautiful oak herringbone parquet floor with underfloor heating.The underfloor heating is adjustable per room.
KITCHEN
The apartments are delivered without a kitchen, the choice is therefore entirely up to the buyer.
BATHROOM
The luxurious bathroom has a large walk-in rain shower, a double sink with built-in faucets and a mirror. The bathroom is also equipped with underfloor heating. There is a separate toilet that is finished in the same style.
RENOVATION
The apartment has recently been refurbished to a high quality including new foundations. For example, new frames and double-glazed windows have been placed. All electrical lines, wiring and installations have been renewed and a new HR combi boiler installed. Of course, all water and gas supply and discharge pipes have also been renewed and effective measures have been taken with regard to the acoustic and thermal insulation of the floors, walls and ceilings. The entire apartment is finished with smooth stucco, a beautiful oak fish bone laminate flooring, luxury hinges and locks, built-in spots and everything is beautifully painted.
DIVISION
The building is currently being split into 4 apartment rights. The small-scale VvE comprises 4 members. The service costs are not yet known and will, once all apartments have been sold, be determined by the new owners themselves.
PARTICULARITIES
Located on private land/ free hold (no ground lease).
Fixed project notary.
If there is a refund of the transfer tax that has already been paid, this 'benefit' will be entirely for the benefit of the seller.
GENERAL
All information contained in this listing has been compiled by us with great care. However, with regard to this information we accept no liability, nor can any rights be derived from the information provided. If applicable, already paid transfer tax will be returned to the seller.
We are happy to make an appointment with you for a viewing!
Het gehele pand is zowel intern als extern volledig onder handen genomen en is onder andere voorzien van een nieuwe fundering en is op alle fronten zeer hoogwaardig gerenoveerd.
ENTREE
Een statig hoofdentree en een stijlvol bekleed trappenhuis met inbouwspots.
INDELING
Middels het ruim opgezette gemeenschappelijke trappenhuis bereikt u vanaf de begane grond uw eigen woonverdieping. Entree op de tweede verdieping, hal met video intercomsysteem. Aan de voorzijde de royale woonkamer met drie grote, brede ramen en een Frans balkon. Deze ruimte is voorzien van de aansluitingen voor de keuken. Centraal gelegen de badkamer, een separate kast voor de wasmachine- en droger, een stookruimte, alsmede een separaat toilet. Aan de achterzijde twee goed bemeten slaapkamers, beide met openslaande deuren naar het zonnige terras wat op het zuiden is gelegen.
Door de gehele woning ligt een prachtige eikenhouten visgraat parketvloer voorzien van vloerverwarming. De vloerverwarming is per vertrek instelbaar.
KEUKEN
De appartementen worden zonder keuken opgeleverd, de keuze is dan ook geheel aan de koper.
BADKAMER
De luxe badkamer is voorzien van ruime inloop regendouche, een dubbele wastafel met inbouw kranen en spiegel. De badkamer is tevens voorzien van vloerverwarming. Daarnaast is er een separaat toilet welke in dezelfde stijl is afgewerkt.
RENOVATIE
Het appartement is onlangs kwalitatief hoogwaardig gerenoveerd inclusief nieuwe fundering. Zo zijn er nieuwe kozijnen en ramen met dubbel glas geplaatst. Zijn alle elektrische leidingen, bedradingen en installaties vernieuwd en is er een nieuwe HR combiketel geplaatst. Natuurlijk zijn ook alle aan- en afvoerleidingen van water en gas vernieuwd en ten aanzien van de akoestische en thermische isolatie van de vloeren, wanden en plafonds zijn doeltreffende maatregelen getroffen. Het gehele appartement is afgewerkt met glad stucwerk, een fraaie eiken visgraten lamelparket vloer, luxe hang- en sluitwerk, inbouwspots en alles is prachtig afgeschilderd.
SPLITSING
Het gebouw wordt op dit moment gesplitst in 4 appartementsrechten. De kleinschalige VvE omvat 4 leden. De servicekosten zijn op dit moment nog niet bekend en zullen, zodra alle appartementen verkocht zijn, worden vastgesteld door de nieuwe eigenaren zelf.
BIJZONDERHEDEN
Gelegen op eigen grond.
Woonoppervlakte 77 m2 (volgens de NEN 2580 gemeten).
Hoge plafonds van circa 280 cm.
Vaste projectnotaris Ploeg Notariaat Amsterdam.
ALGEMEEN
Alle zich in deze aanbieding bevindende informatie is door ons met grote zorgvuldigheid samengesteld. Echter met betrekking tot deze informatie aanvaarden wij geen enkele aansprakelijkheid, noch kan aan de vermelde informatie enig recht worden ontleend. Indien van toepassing gaat reeds betaalde overdrachtsbelasting retour naar verkoper.
Graag maken wij een vrijblijvende afspraak met u voor een bezichtiging!
ENGLISH VERSION BELOW
------------------------------------------------------------------------------------------------------------------------------------------------------
Behind a very stately and stylish façade are four ultramodern apartments that fully meet current requirements and standards regarding quality and living comfort. The location is unique, in the middle of the Plantage neighborhood, around the corner from the Amstel and on the edge of the City Center.
The entire building has been completely renovated both internally and externally and has been provided with, among other things, a new foundation and has been highly renovated on all fronts.
ENTRANCE
Here too, no costs or effort were saved, a stately main entrance and a stylishly covered stairwell with recessed spotlights.
LAYOUT
Through the stately communal staircase you reach your own living floor from the ground floor. Entrance on the second floor, hall with video intercom system. Situated at the front is the spacious living room with three large, wide windows and a French balcony. This space is equipped with the connections for the kitchen. Centrally located the bathroom, a separate cupboard for the washing machine and dryer, a boiler room, and a separate toilet. At the rear two spacious bedrooms, both with doors to the terrace. The spacious terrace with a depth of 1 meter 13 is facing south.
Throughout the house there is a beautiful oak herringbone parquet floor with underfloor heating.The underfloor heating is adjustable per room.
KITCHEN
The apartments are delivered without a kitchen, the choice is therefore entirely up to the buyer.
BATHROOM
The luxurious bathroom has a large walk-in rain shower, a double sink with built-in faucets and a mirror. The bathroom is also equipped with underfloor heating. There is a separate toilet that is finished in the same style.
RENOVATION
The apartment has recently been refurbished to a high quality including new foundations. For example, new frames and double-glazed windows have been placed. All electrical lines, wiring and installations have been renewed and a new HR combi boiler installed. Of course, all water and gas supply and discharge pipes have also been renewed and effective measures have been taken with regard to the acoustic and thermal insulation of the floors, walls and ceilings. The entire apartment is finished with smooth stucco, a beautiful oak fish bone laminate flooring, luxury hinges and locks, built-in spots and everything is beautifully painted.
DIVISION
The building is currently being split into 4 apartment rights. The small-scale VvE comprises 4 members. The service costs are not yet known and will, once all apartments have been sold, be determined by the new owners themselves.
PARTICULARITIES
Located on private land/ free hold (no ground lease).
Fixed project notary.
If there is a refund of the transfer tax that has already been paid, this 'benefit' will be entirely for the benefit of the seller.
GENERAL
All information contained in this listing has been compiled by us with great care. However, with regard to this information we accept no liability, nor can any rights be derived from the information provided. If applicable, already paid transfer tax will be returned to the seller.
We are happy to make an appointment with you for a viewing!

