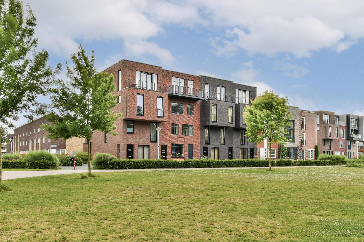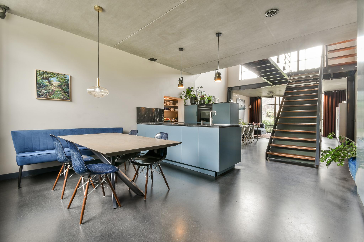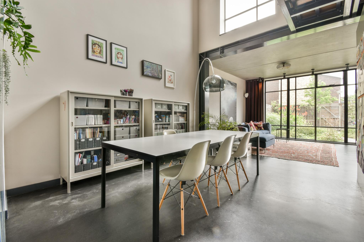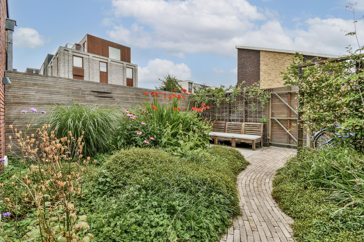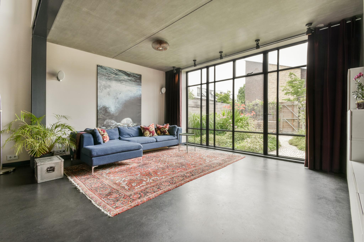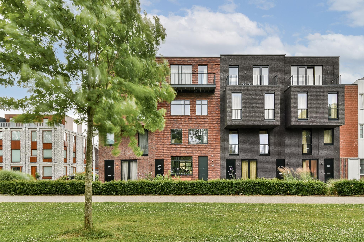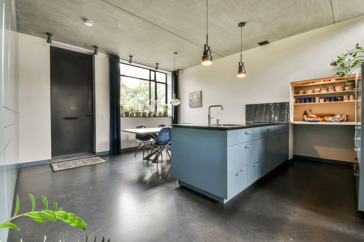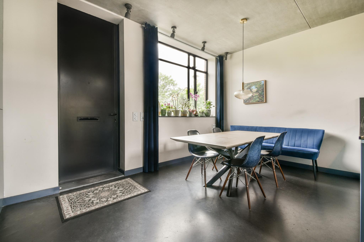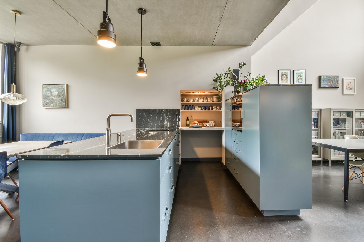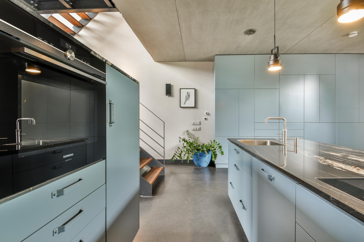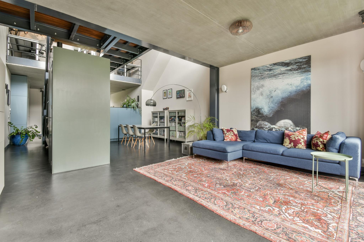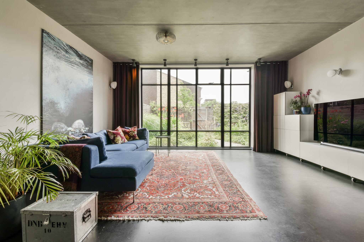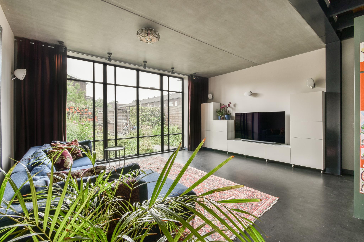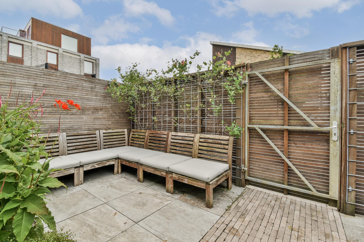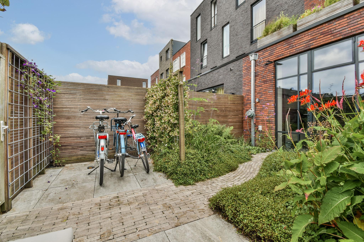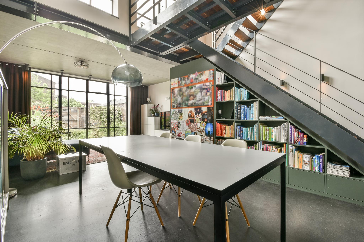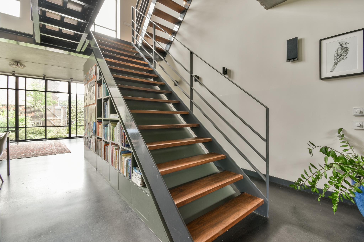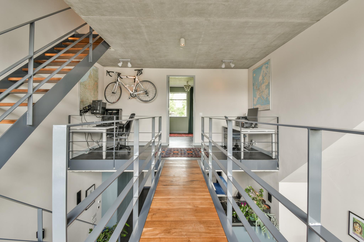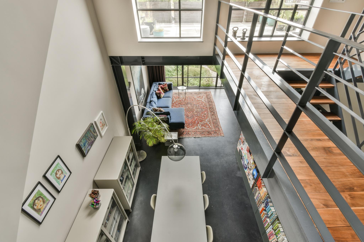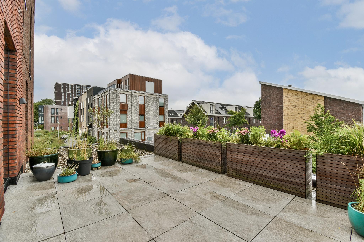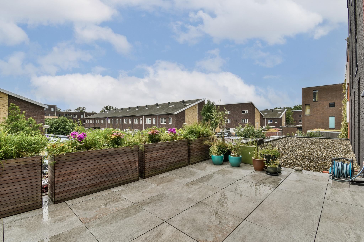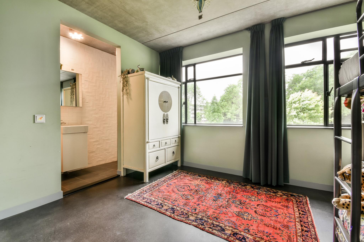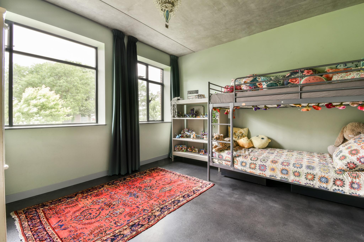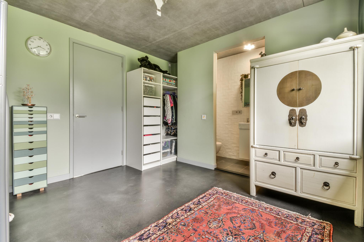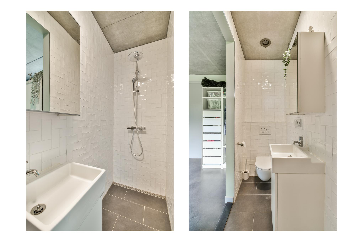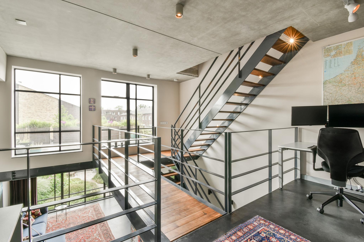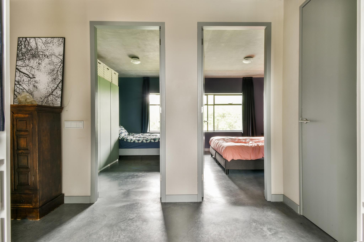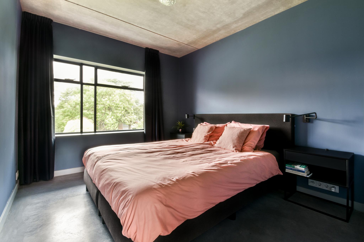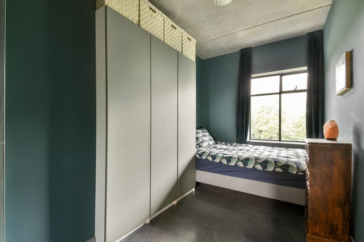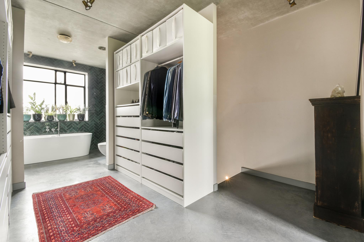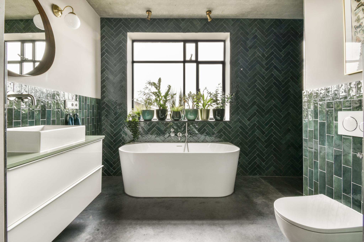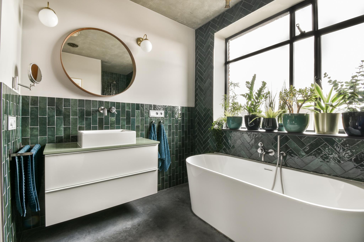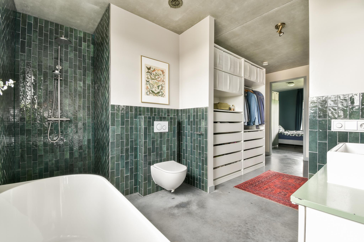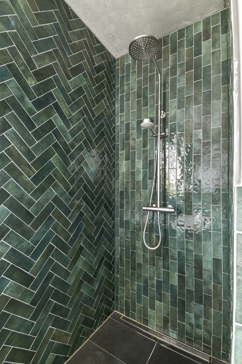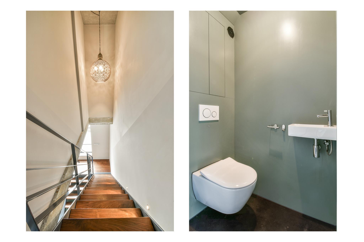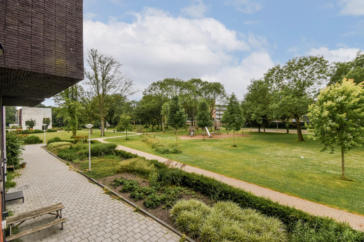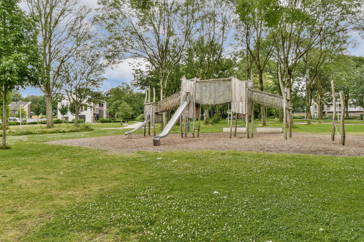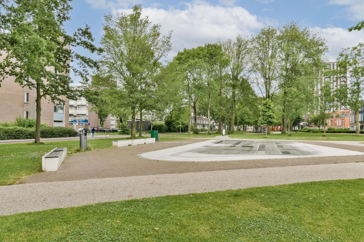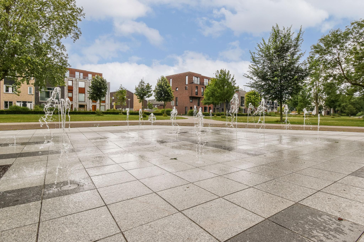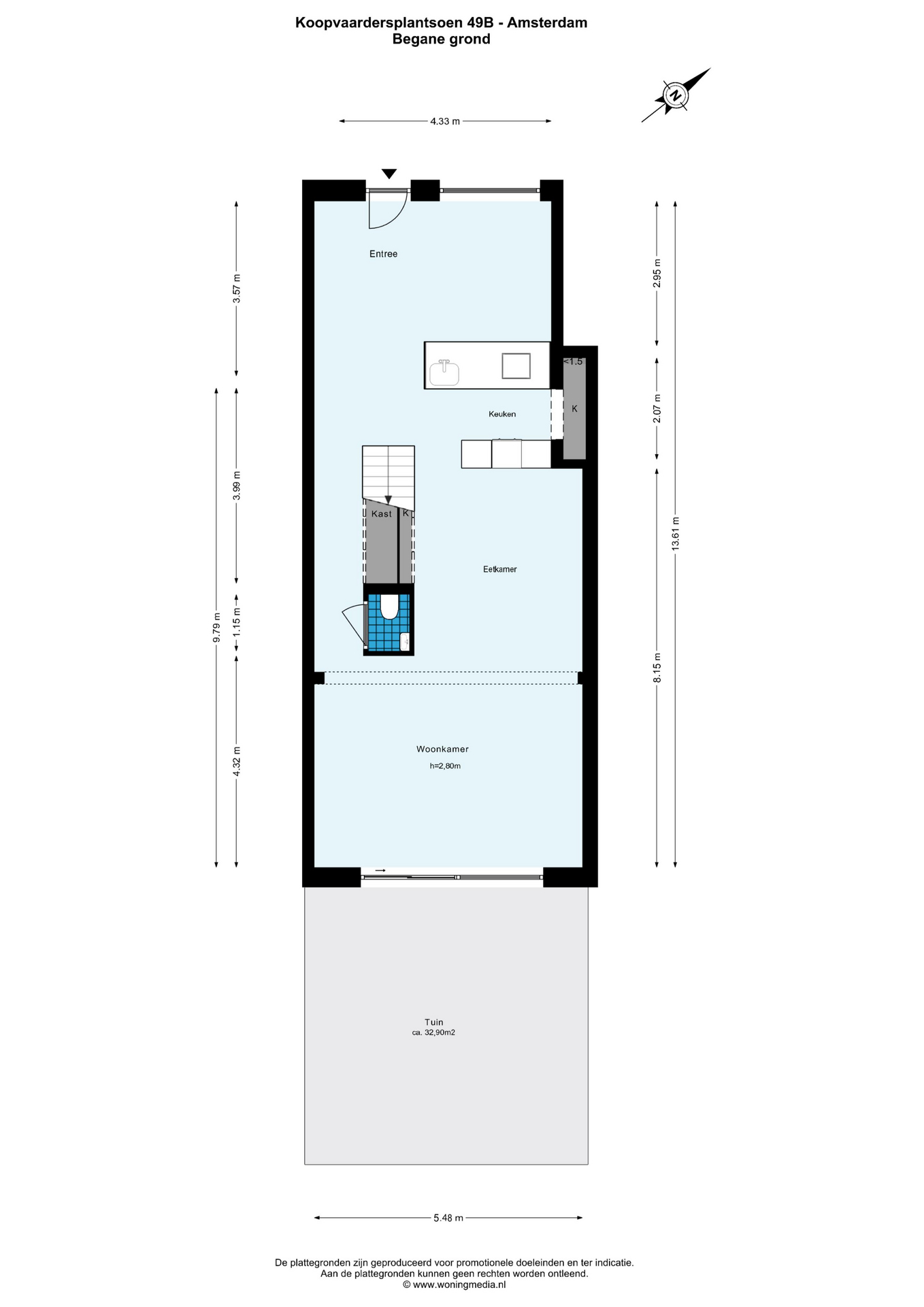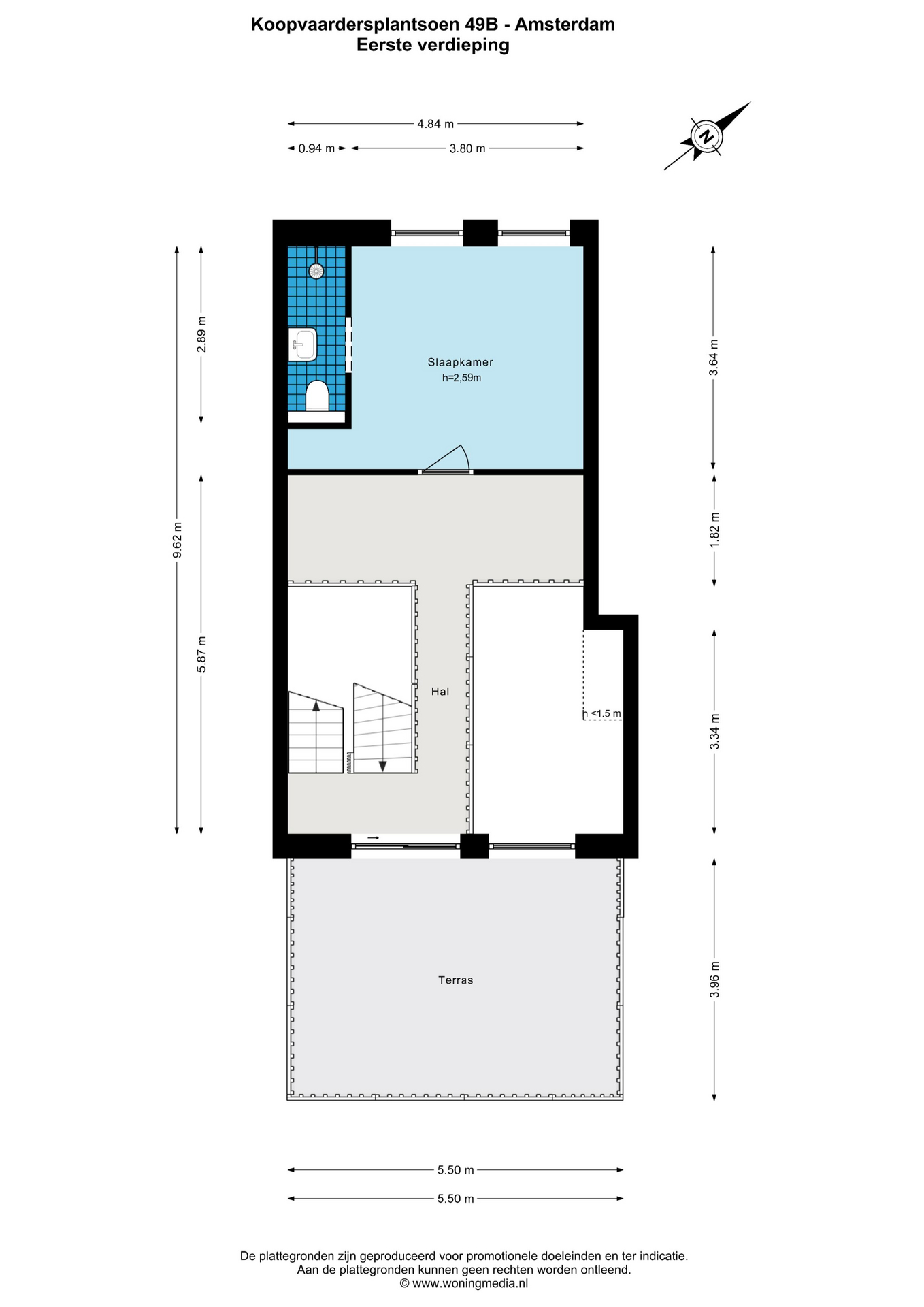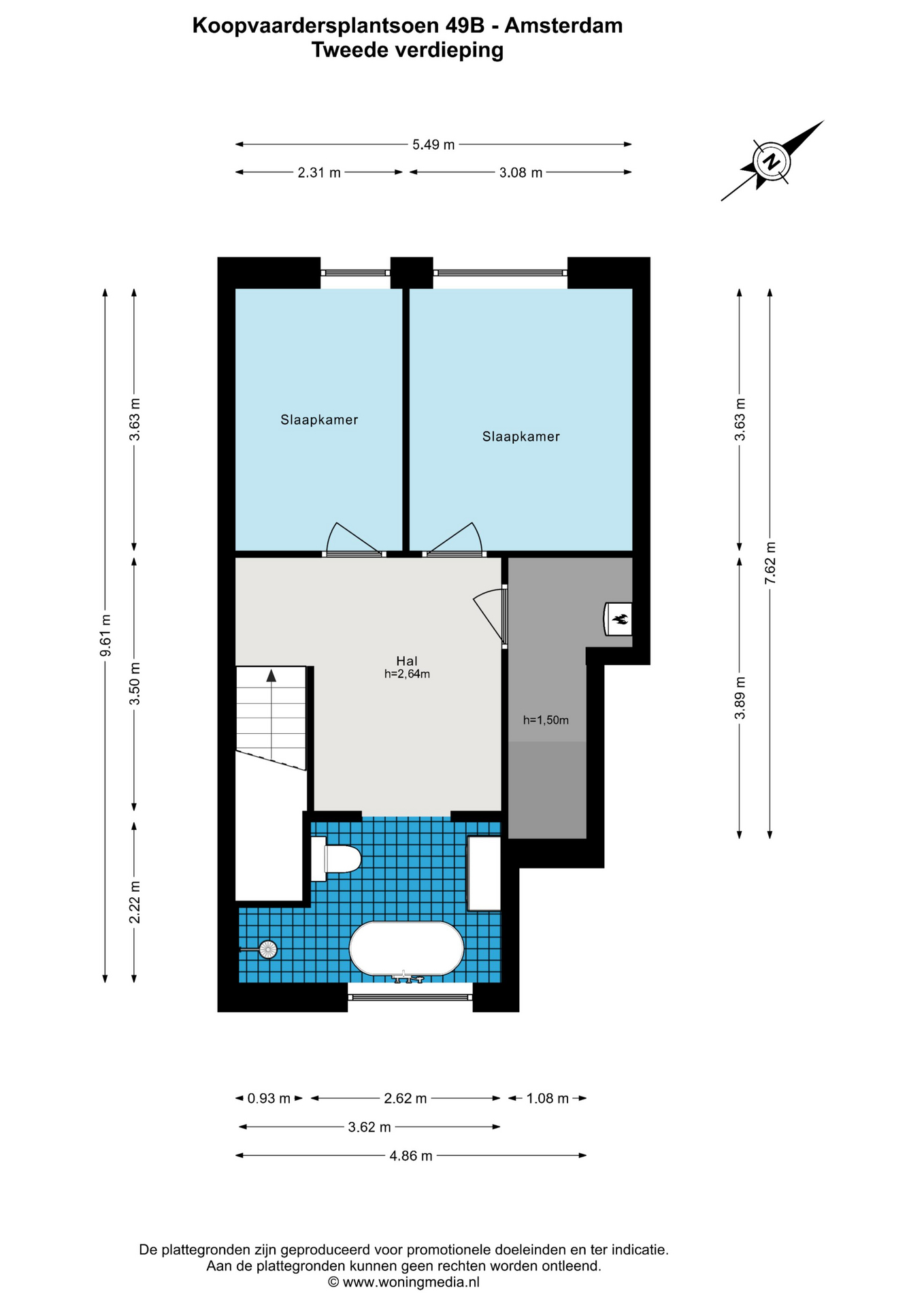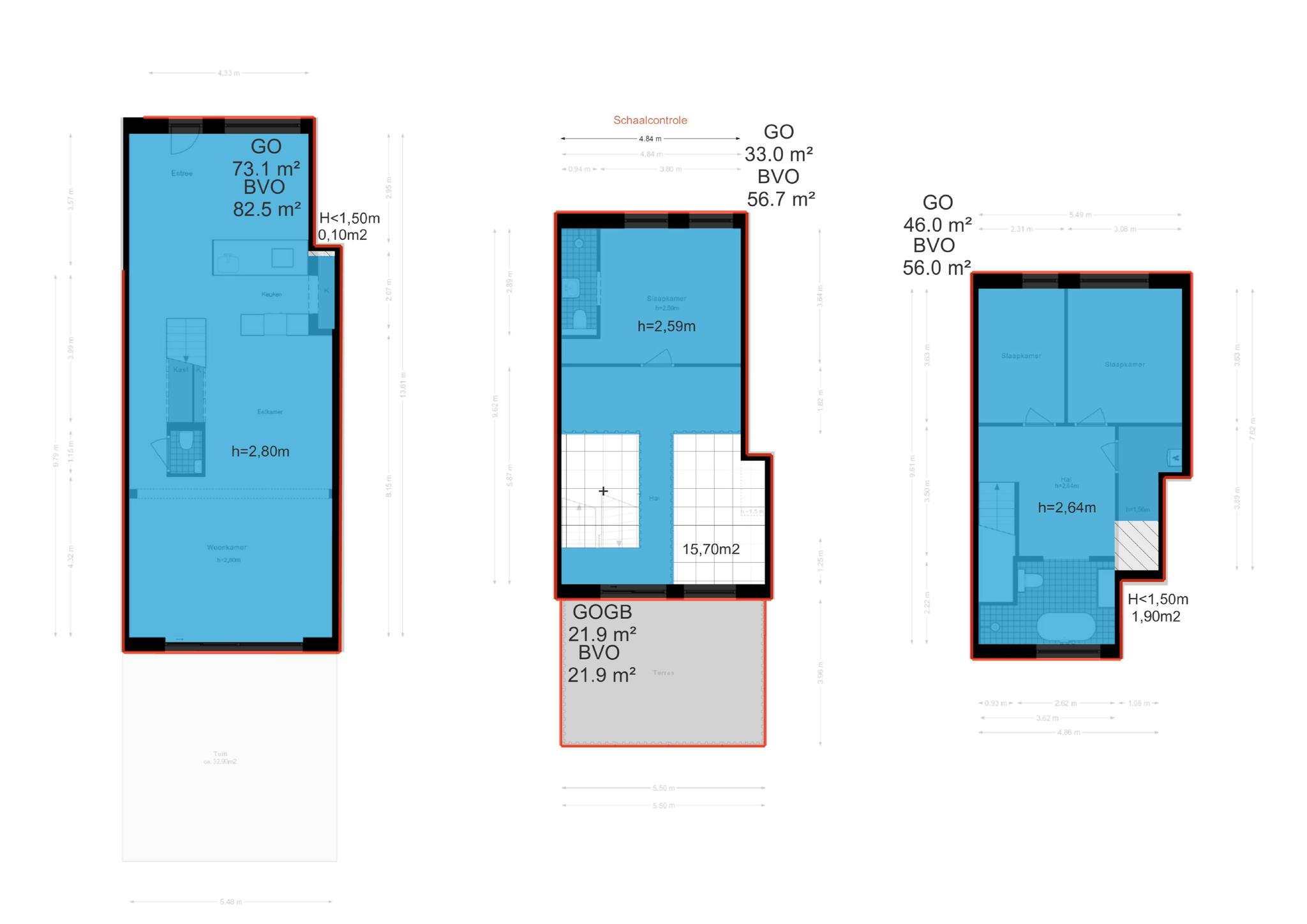Koopvaardersplantsoen 49-B
Werkelijk fenomenale en unieke 3-laags benedenwoning van ruim 152 m2 met heerlijke tuin én daktuin aan een groen plantsoen in het hippe Amsterdam Noord. Rauwe en industriële details gecombineerd met rijke materialen en een hoog afwerkingsniveau, zorgen voor een grootstedelijk loftgevoel. Een slim ingedeelde open opzet met doorkijkjes en overal een ruimtelijk gevoel. Grote stalen raampartijen, brede ruimtes, een imposante plafondhoogte met zichtbare stalen balkenstructuur en een mooi weloverwogen spel van kleur, materiaal en textuur. Met drie slaapkamers en twee badkamers is dit een perfect familiehuis.
INDELING
Begane grond
Entree op de begane grond. Bij binnenkomst in de riante doorzonwoonkamer vallen direct de hoge en gevelbrede raampartijen op die zorgen voor een prachtige lichtinval en ruimtelijke uitstraling. Aan de voorzijde bevindt zich de moderne open keuken die is voorzien van diverse inbouwapparatuur. De keuken is ruim opgezet en biedt alle ruimte aan een grote eettafel. De zitkamer is gelegen aan de achterzijde. Met de glazen achterpui en de openslaande deuren lopen binnen en buiten prachtig in elkaar over. De fraai aangelegde groene tuin heeft een fijne zonnige zithoek en een achterom. In het midden van de woning verbindt de open trap van staal en Amerikaans notenhout alle verdiepingen. Onder de trap is een WC met fonteintje.
Eerste verdieping
Overloop en deur naar de fijne daktuin, 2 werkplekken en een ruime slaapkamer aan de voorzijde met eigen badkamer die is voorzien WC, wastafel en inloopdouche.
Tweede verdieping
Riante badkamer met ligbad, WC en inloopdouche. 2 goed bemeten slaapkamers aan de voorzijde.
ERFPACHT
De erfpacht bedraagt € 1.013,- per jaar - met 10 jaarlijkse indexering - en is fiscaal aftrekbaar. Het huidige tijdvak loopt tot en met 31 augustus 2067 en de Algemene bepalingen voor voortdurende erfpacht 2000 zijn van toepassing. Vanaf 1 september 2067 zal de jaarlijks eeuwigdurende erfpacht € 229,63 exclusief inflatie worden. De akte van overstap naar eeuwigdurende erfpacht is al ondertekend.
BIJZONDERHEDEN
- Werkelijk fenomenaal en uniek woonhuis van ruim 152 m2 (NEN 2580 rapport)
- Mogelijkheid voor uitbreiding
- Vrij uitzicht op het groene Koopvaardersplantsoen
- Tuin van circa 33 m2 op het zuidoosten
- Daktuin van circa 22 m2 op het zuidoosten
- Energielabel A!
- De kleinschalige VvE bestaat uit 2 appartementsrechten. De maandelijkse servicekosten zijn € 50,-.
OMGEVING
De woning ligt op loopafstand van winkelcentrum de Banne waar je terecht kan voor de dagelijkse boodschappen. En voor uitgebreid shoppen is er het Boven IJ winkelcentrum op het Buikslotermeerplein. Voor een hapje of een drankje zijn er verschillende leuke café restaurants in de buurt op de Van der Pekstraat, het NDSM terrein of Overhoeks. En hou je meer van groen dan ligt het Noorderpark om de hoek en is het slechts 10 minuten fietsen naar recreatiepark ‘t Twiske. Ook voor de kleintjes is er veel te doen. Zo is er onder andere het Noorderpark en kinderboerderij De Buiktuin.
De ligging ten opzichte van het openbaar vervoer is ideaal. Er zijn diverse busverbindingen en de Noord Zijn lijn ligt op 5 minuten fietsen. Met de pont ben je zo op het Centraal en met de auto is er een goede verbinding naar de Ring A10.
ALGEMEEN
Alle zich in deze aanbieding bevindende informatie is door ons met grote zorgvuldigheid samengesteld. Echter met betrekking tot deze informatie aanvaarden wij geen enkele aansprakelijkheid, noch kan aan de vermelde informatie enig recht worden ontleend.
Graag maken wij een vrijblijvende afspraak met u voor een bezichtiging!
==========================================================================
ENGLISH
Phenomenal and unique 3-storey ground floor apartment of over 152 m2 with a lovely garden and roof garden on a green park in trendy Amsterdam Noord. Raw and industrial details combined with rich materials and a high level of finish create a metropolitan loft feeling. A cleverly laid out open plan with views and a spacious feeling everywhere. Large steel windows, wide spaces, an impressive ceiling height with a visible steel beam structure and a beautifully considered play of color, material and texture. With three bedrooms and two bathrooms, this is a perfect family home.
LAYOUT
Ground floor
Entrance on the ground floor. Upon entering the spacious living room, you are immediately struck by the high, facade-wide windows that provide beautiful light and a spacious appearance. At the front is the modern open kitchen, which is equipped with various built-in appliances. The kitchen is spacious and offers plenty of space for a large dining table. The sitting room is located at the rear. With the glass rear facade and the French doors, inside and outside flow beautifully into each other. The beautifully landscaped green garden has a nice sunny seating area and a back entrance. In the middle of the house, the open staircase made of steel and American walnut connects all floors. Under the stairs is a toilet with a sink.
First floor
Landing and door to the lovely roof garden, 2 workplaces and a spacious bedroom at the front with private bathroom with toilet, sink and walk-in shower.
Second floor
Spacious bathroom with bath, toilet and walk-in shower. 2 well-sized bedrooms at the front.
GROUND LEASE
The leasehold amounts to € 1,013 per year - with 10 annual indexations - and is tax deductible. The current period runs until August 31, 2067 and the General provisions for continuous leasehold 2000 apply. From September 1, 2067, the annual perpetual leasehold will be € 229.63 excluding inflation. The deed of switch to perpetual leasehold has already been signed.
PARTICULARITIES
- Truly phenomenal and unique house of over 152 m2 (NEN 2580 report)
- Possibility for extension
- Unobstructed view of the green Koopvaardersplantsoen
- Garden of approximately 33 m2 on the southeast
- Roof garden of approximately 22 m2 on the southeast
- Energy label A!
- The small-scale VvE consists of 2 apartment rights. The monthly service costs are €50.
SURROUNDINGS
The house is within walking distance of the Banne shopping center where you can do your daily shopping. And for extensive shopping there is the Boven IJ shopping center on Buikslotermeerplein. For a snack or a drink, there are several nice café restaurants nearby on the Van der Pekstraat, the NDSM site or Overhoeks. And if you prefer greenery, the Noorderpark is around the corner and it is only a 10-minute bike ride to 't Twiske recreation park. There is also a lot to do for the little ones. There is, among other things, the Noorderpark and the De Buiktuin petting zoo.
The location in relation to public transport is ideal. There are various bus connections and the "Noord Zuid lijn" is a 5-minute bike ride away. The ferry takes you to Central Station in no time and there is a good connection to the Ring A10 by car.
GENERAL
All information contained in this offer has been compiled by us with great care. However, we accept no liability with regard to this information, nor can any rights be derived from the information provided.
We would be happy to make an appointment with you for a viewing without obligation!
INDELING
Begane grond
Entree op de begane grond. Bij binnenkomst in de riante doorzonwoonkamer vallen direct de hoge en gevelbrede raampartijen op die zorgen voor een prachtige lichtinval en ruimtelijke uitstraling. Aan de voorzijde bevindt zich de moderne open keuken die is voorzien van diverse inbouwapparatuur. De keuken is ruim opgezet en biedt alle ruimte aan een grote eettafel. De zitkamer is gelegen aan de achterzijde. Met de glazen achterpui en de openslaande deuren lopen binnen en buiten prachtig in elkaar over. De fraai aangelegde groene tuin heeft een fijne zonnige zithoek en een achterom. In het midden van de woning verbindt de open trap van staal en Amerikaans notenhout alle verdiepingen. Onder de trap is een WC met fonteintje.
Eerste verdieping
Overloop en deur naar de fijne daktuin, 2 werkplekken en een ruime slaapkamer aan de voorzijde met eigen badkamer die is voorzien WC, wastafel en inloopdouche.
Tweede verdieping
Riante badkamer met ligbad, WC en inloopdouche. 2 goed bemeten slaapkamers aan de voorzijde.
ERFPACHT
De erfpacht bedraagt € 1.013,- per jaar - met 10 jaarlijkse indexering - en is fiscaal aftrekbaar. Het huidige tijdvak loopt tot en met 31 augustus 2067 en de Algemene bepalingen voor voortdurende erfpacht 2000 zijn van toepassing. Vanaf 1 september 2067 zal de jaarlijks eeuwigdurende erfpacht € 229,63 exclusief inflatie worden. De akte van overstap naar eeuwigdurende erfpacht is al ondertekend.
BIJZONDERHEDEN
- Werkelijk fenomenaal en uniek woonhuis van ruim 152 m2 (NEN 2580 rapport)
- Mogelijkheid voor uitbreiding
- Vrij uitzicht op het groene Koopvaardersplantsoen
- Tuin van circa 33 m2 op het zuidoosten
- Daktuin van circa 22 m2 op het zuidoosten
- Energielabel A!
- De kleinschalige VvE bestaat uit 2 appartementsrechten. De maandelijkse servicekosten zijn € 50,-.
OMGEVING
De woning ligt op loopafstand van winkelcentrum de Banne waar je terecht kan voor de dagelijkse boodschappen. En voor uitgebreid shoppen is er het Boven IJ winkelcentrum op het Buikslotermeerplein. Voor een hapje of een drankje zijn er verschillende leuke café restaurants in de buurt op de Van der Pekstraat, het NDSM terrein of Overhoeks. En hou je meer van groen dan ligt het Noorderpark om de hoek en is het slechts 10 minuten fietsen naar recreatiepark ‘t Twiske. Ook voor de kleintjes is er veel te doen. Zo is er onder andere het Noorderpark en kinderboerderij De Buiktuin.
De ligging ten opzichte van het openbaar vervoer is ideaal. Er zijn diverse busverbindingen en de Noord Zijn lijn ligt op 5 minuten fietsen. Met de pont ben je zo op het Centraal en met de auto is er een goede verbinding naar de Ring A10.
ALGEMEEN
Alle zich in deze aanbieding bevindende informatie is door ons met grote zorgvuldigheid samengesteld. Echter met betrekking tot deze informatie aanvaarden wij geen enkele aansprakelijkheid, noch kan aan de vermelde informatie enig recht worden ontleend.
Graag maken wij een vrijblijvende afspraak met u voor een bezichtiging!
==========================================================================
ENGLISH
Phenomenal and unique 3-storey ground floor apartment of over 152 m2 with a lovely garden and roof garden on a green park in trendy Amsterdam Noord. Raw and industrial details combined with rich materials and a high level of finish create a metropolitan loft feeling. A cleverly laid out open plan with views and a spacious feeling everywhere. Large steel windows, wide spaces, an impressive ceiling height with a visible steel beam structure and a beautifully considered play of color, material and texture. With three bedrooms and two bathrooms, this is a perfect family home.
LAYOUT
Ground floor
Entrance on the ground floor. Upon entering the spacious living room, you are immediately struck by the high, facade-wide windows that provide beautiful light and a spacious appearance. At the front is the modern open kitchen, which is equipped with various built-in appliances. The kitchen is spacious and offers plenty of space for a large dining table. The sitting room is located at the rear. With the glass rear facade and the French doors, inside and outside flow beautifully into each other. The beautifully landscaped green garden has a nice sunny seating area and a back entrance. In the middle of the house, the open staircase made of steel and American walnut connects all floors. Under the stairs is a toilet with a sink.
First floor
Landing and door to the lovely roof garden, 2 workplaces and a spacious bedroom at the front with private bathroom with toilet, sink and walk-in shower.
Second floor
Spacious bathroom with bath, toilet and walk-in shower. 2 well-sized bedrooms at the front.
GROUND LEASE
The leasehold amounts to € 1,013 per year - with 10 annual indexations - and is tax deductible. The current period runs until August 31, 2067 and the General provisions for continuous leasehold 2000 apply. From September 1, 2067, the annual perpetual leasehold will be € 229.63 excluding inflation. The deed of switch to perpetual leasehold has already been signed.
PARTICULARITIES
- Truly phenomenal and unique house of over 152 m2 (NEN 2580 report)
- Possibility for extension
- Unobstructed view of the green Koopvaardersplantsoen
- Garden of approximately 33 m2 on the southeast
- Roof garden of approximately 22 m2 on the southeast
- Energy label A!
- The small-scale VvE consists of 2 apartment rights. The monthly service costs are €50.
SURROUNDINGS
The house is within walking distance of the Banne shopping center where you can do your daily shopping. And for extensive shopping there is the Boven IJ shopping center on Buikslotermeerplein. For a snack or a drink, there are several nice café restaurants nearby on the Van der Pekstraat, the NDSM site or Overhoeks. And if you prefer greenery, the Noorderpark is around the corner and it is only a 10-minute bike ride to 't Twiske recreation park. There is also a lot to do for the little ones. There is, among other things, the Noorderpark and the De Buiktuin petting zoo.
The location in relation to public transport is ideal. There are various bus connections and the "Noord Zuid lijn" is a 5-minute bike ride away. The ferry takes you to Central Station in no time and there is a good connection to the Ring A10 by car.
GENERAL
All information contained in this offer has been compiled by us with great care. However, we accept no liability with regard to this information, nor can any rights be derived from the information provided.
We would be happy to make an appointment with you for a viewing without obligation!

