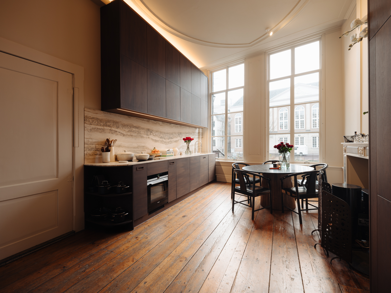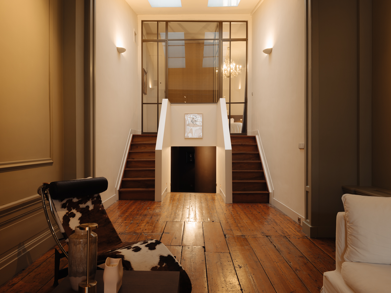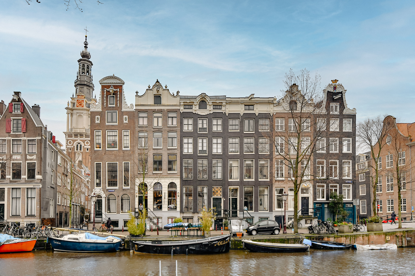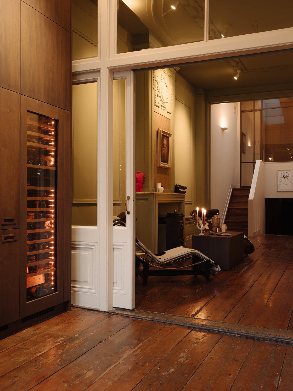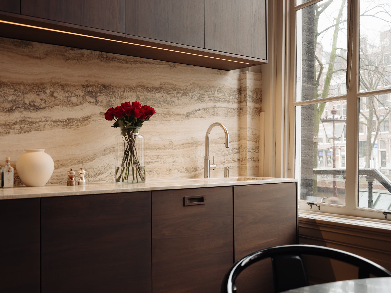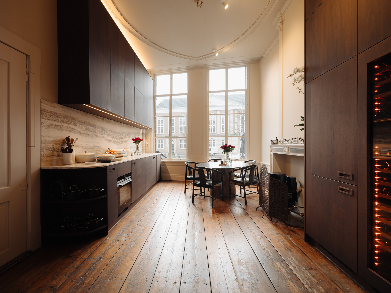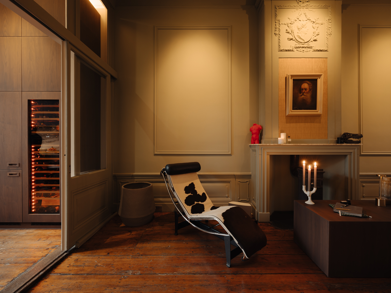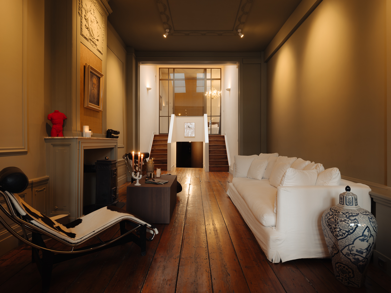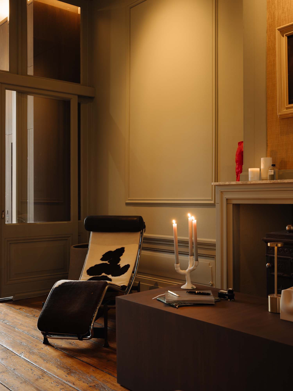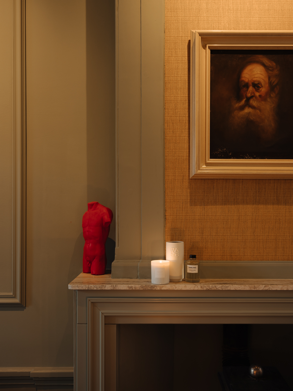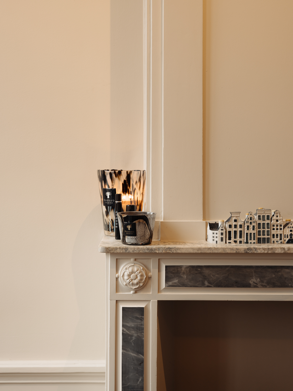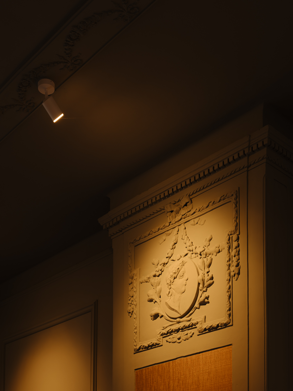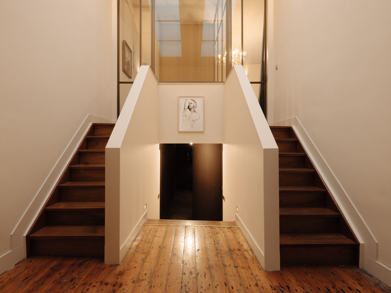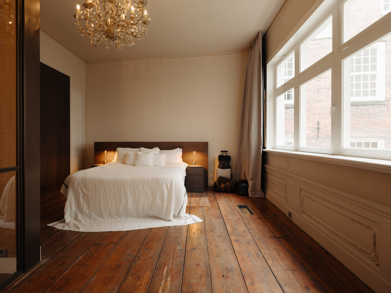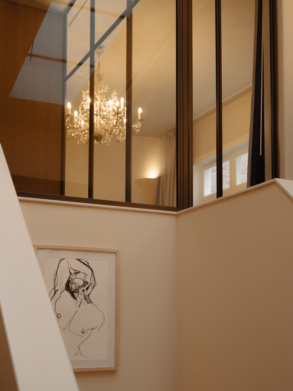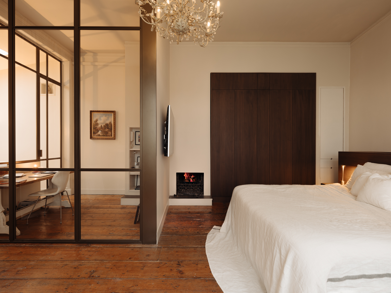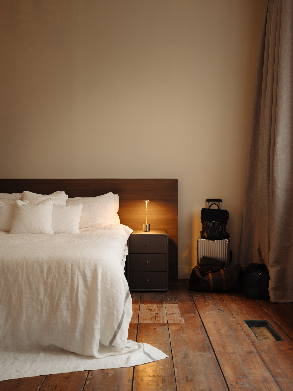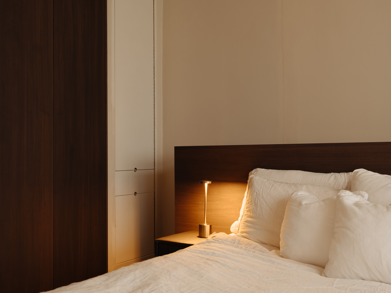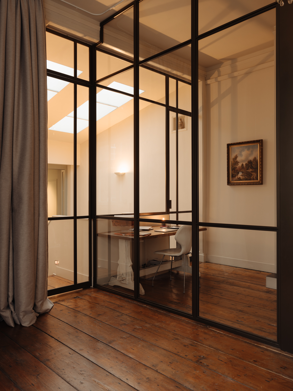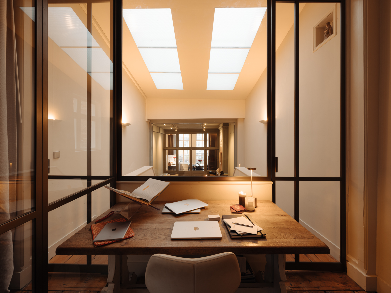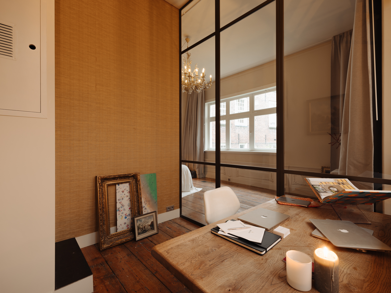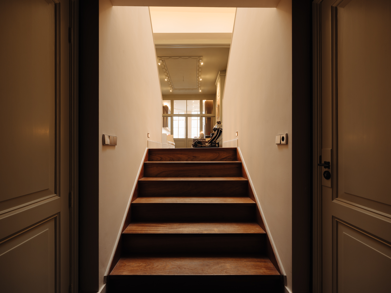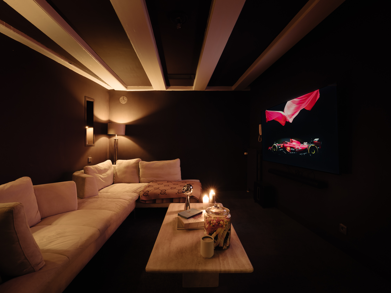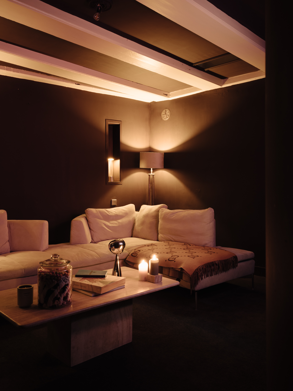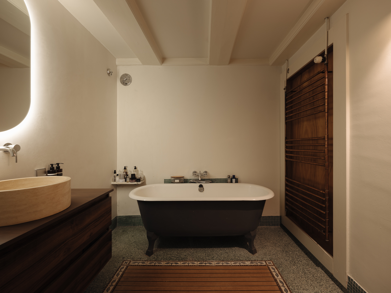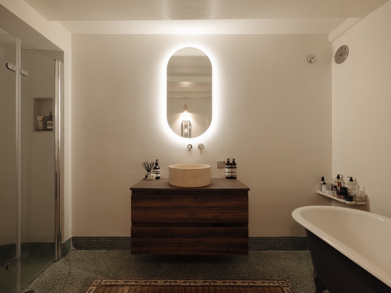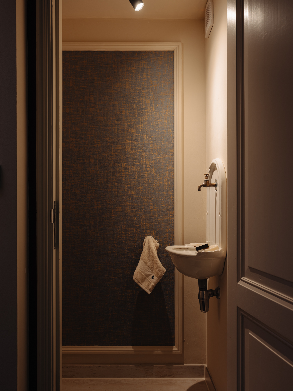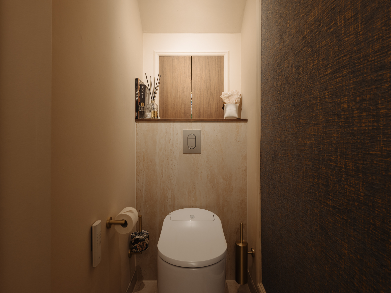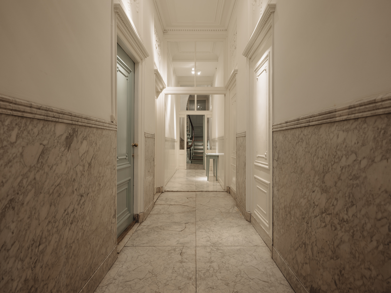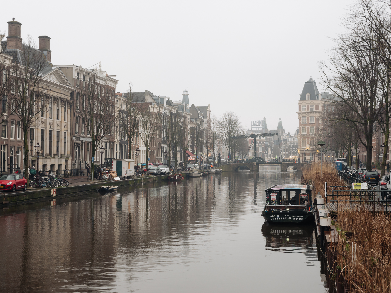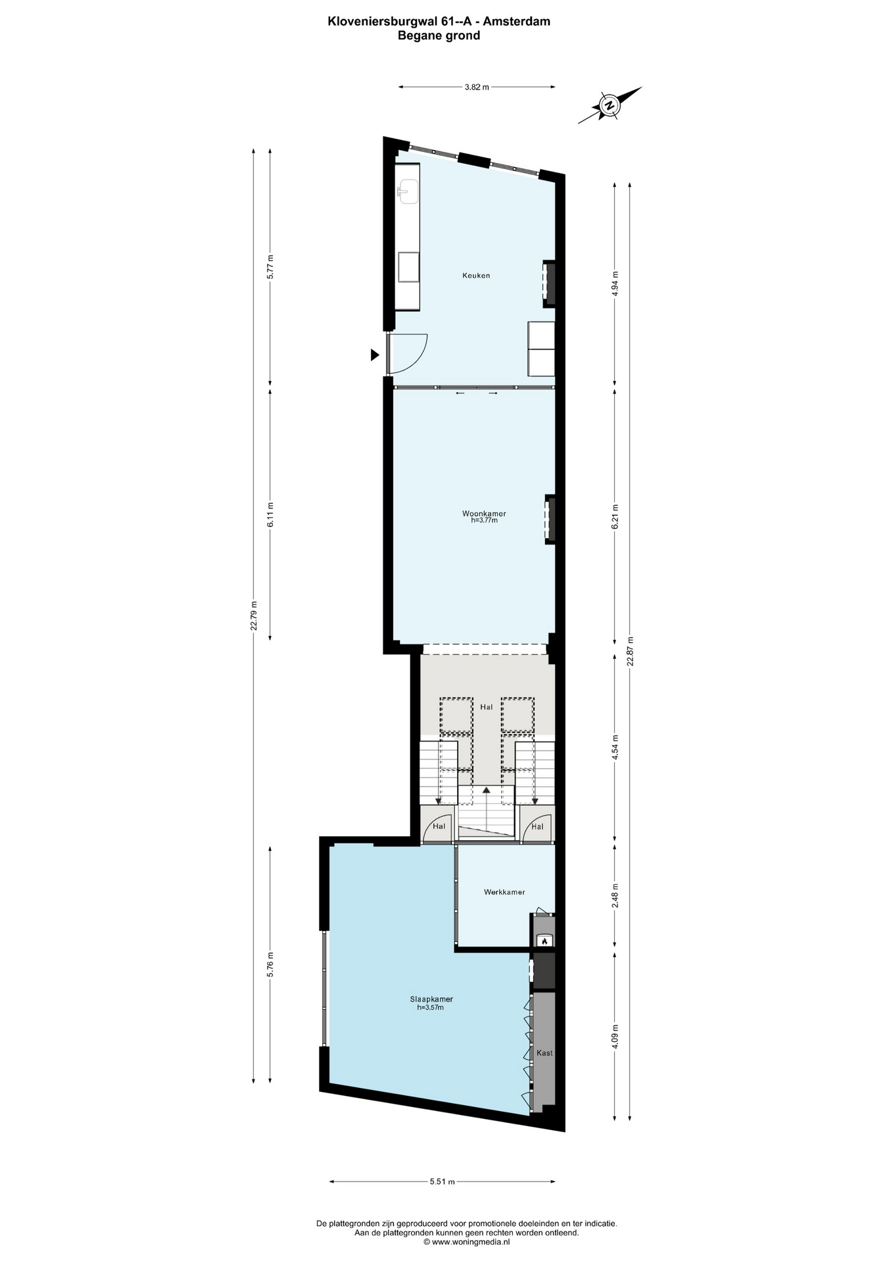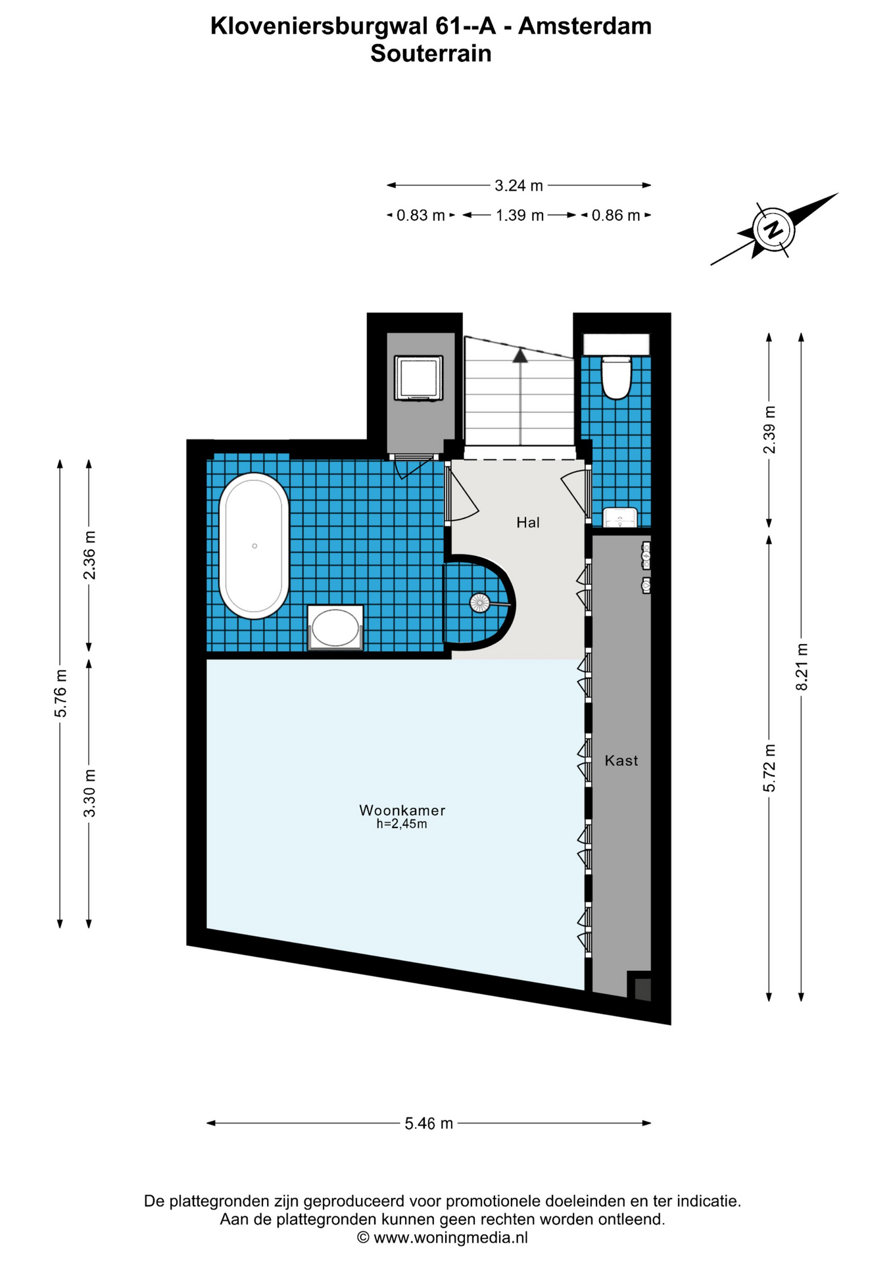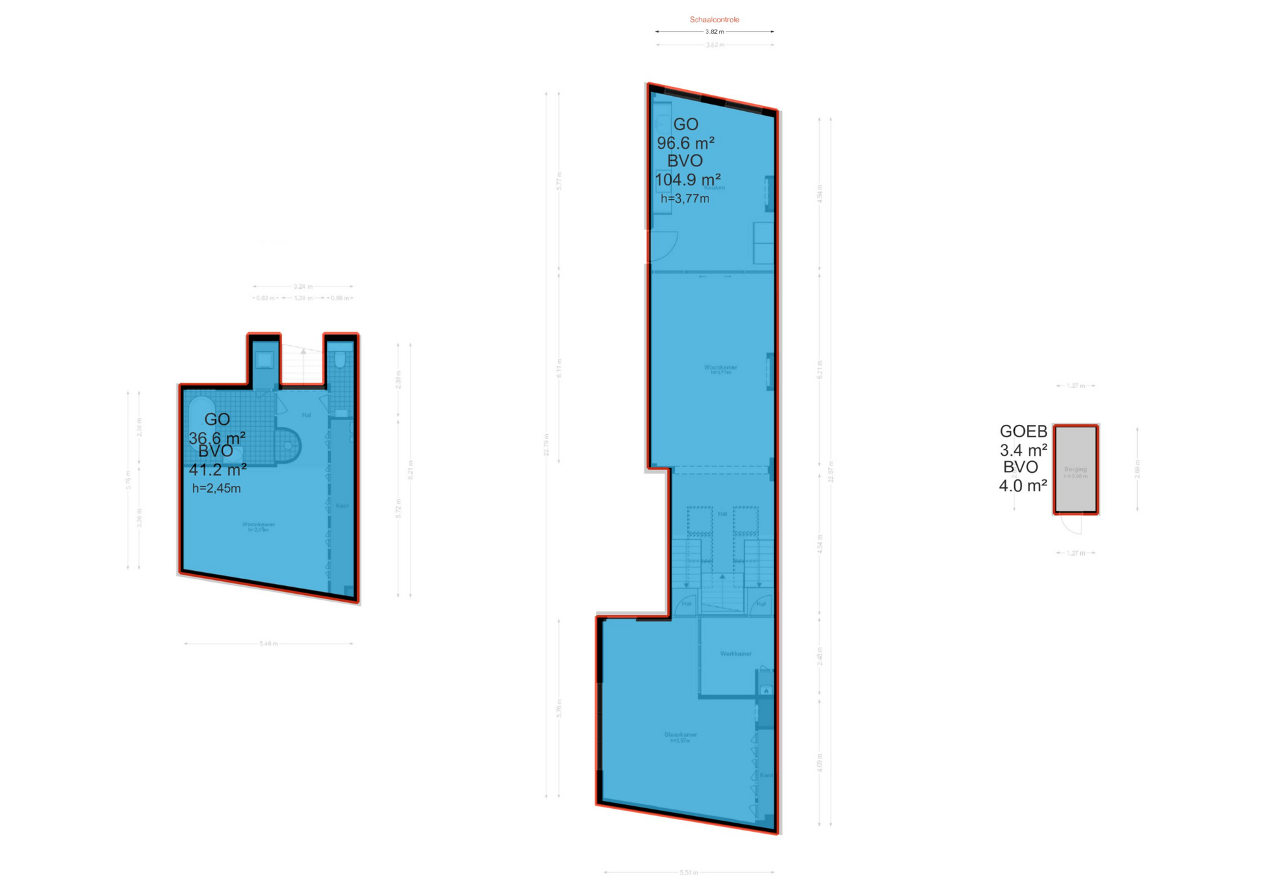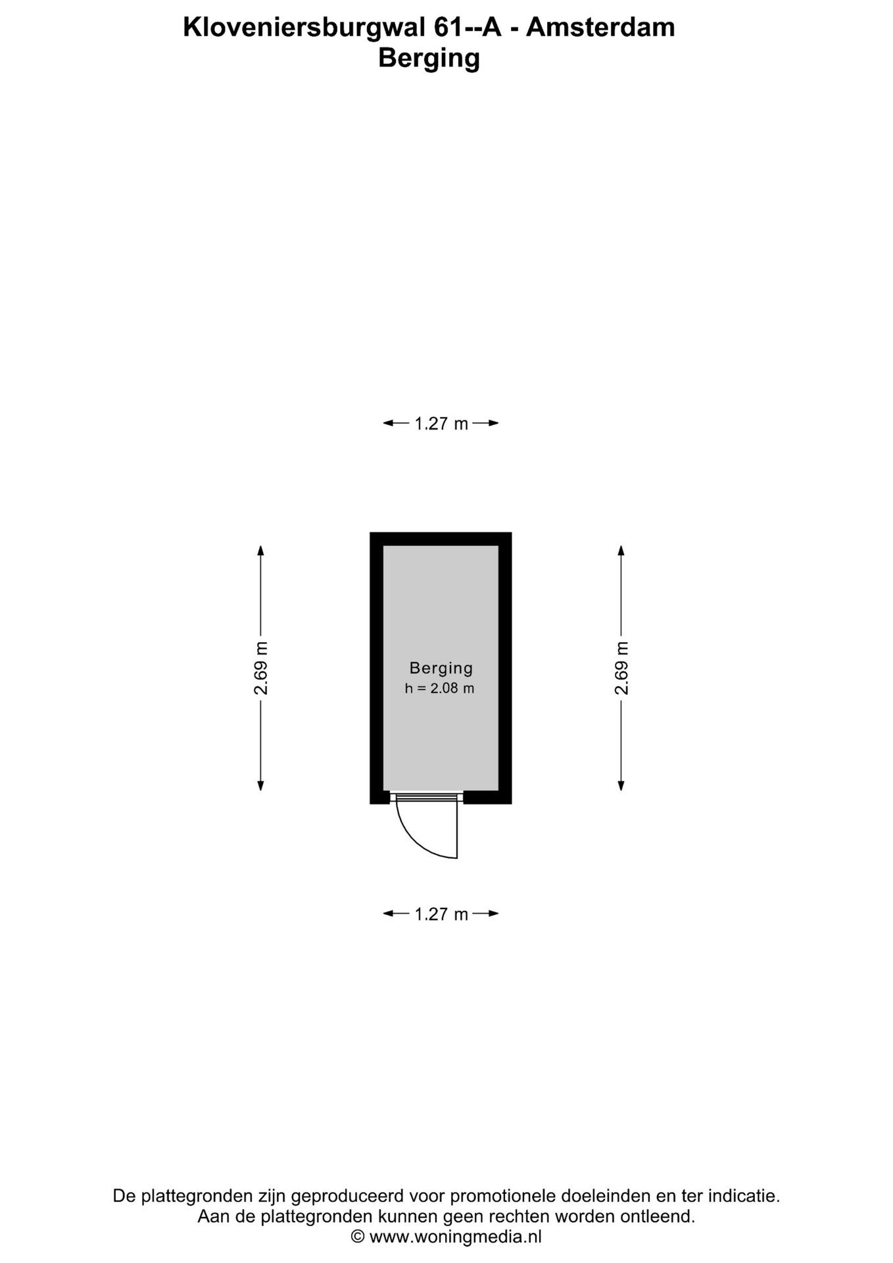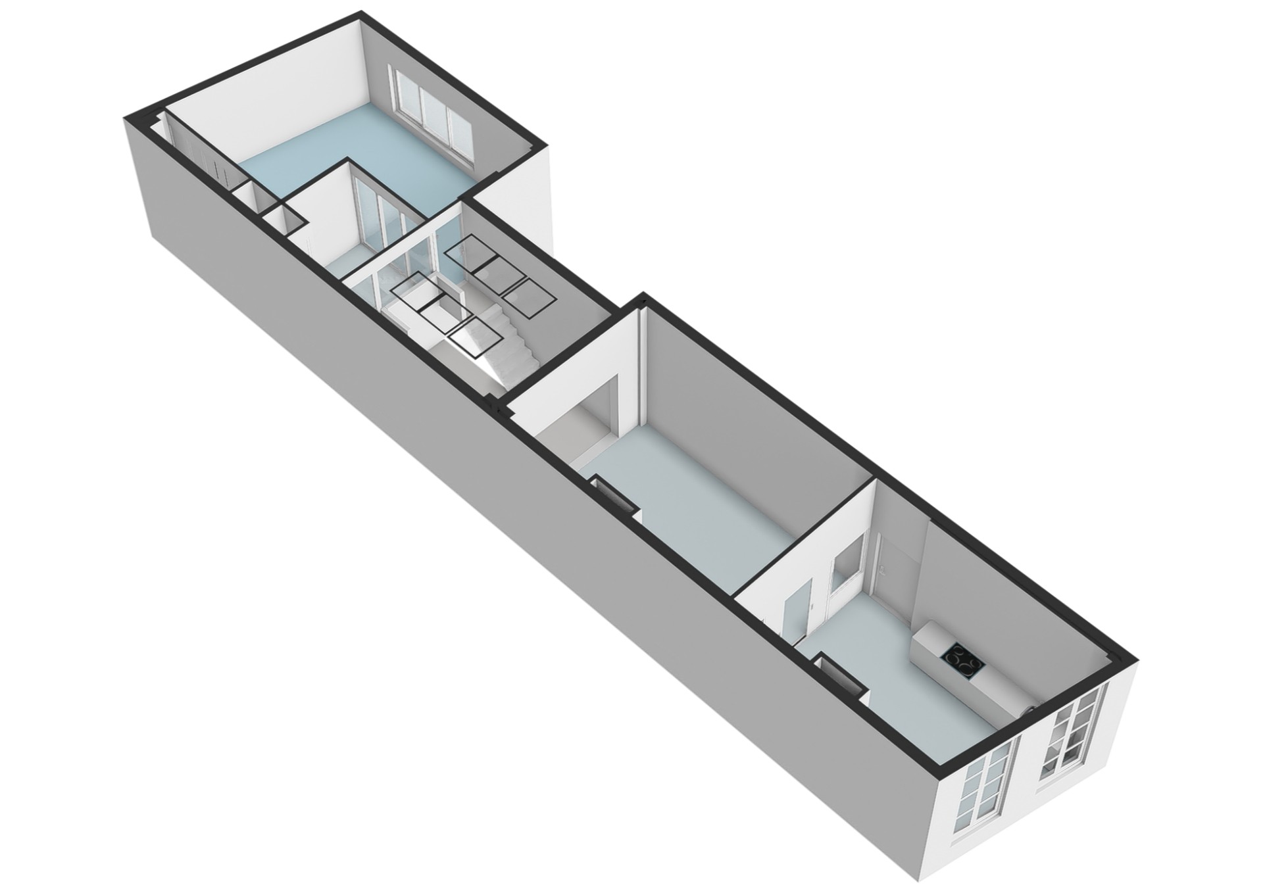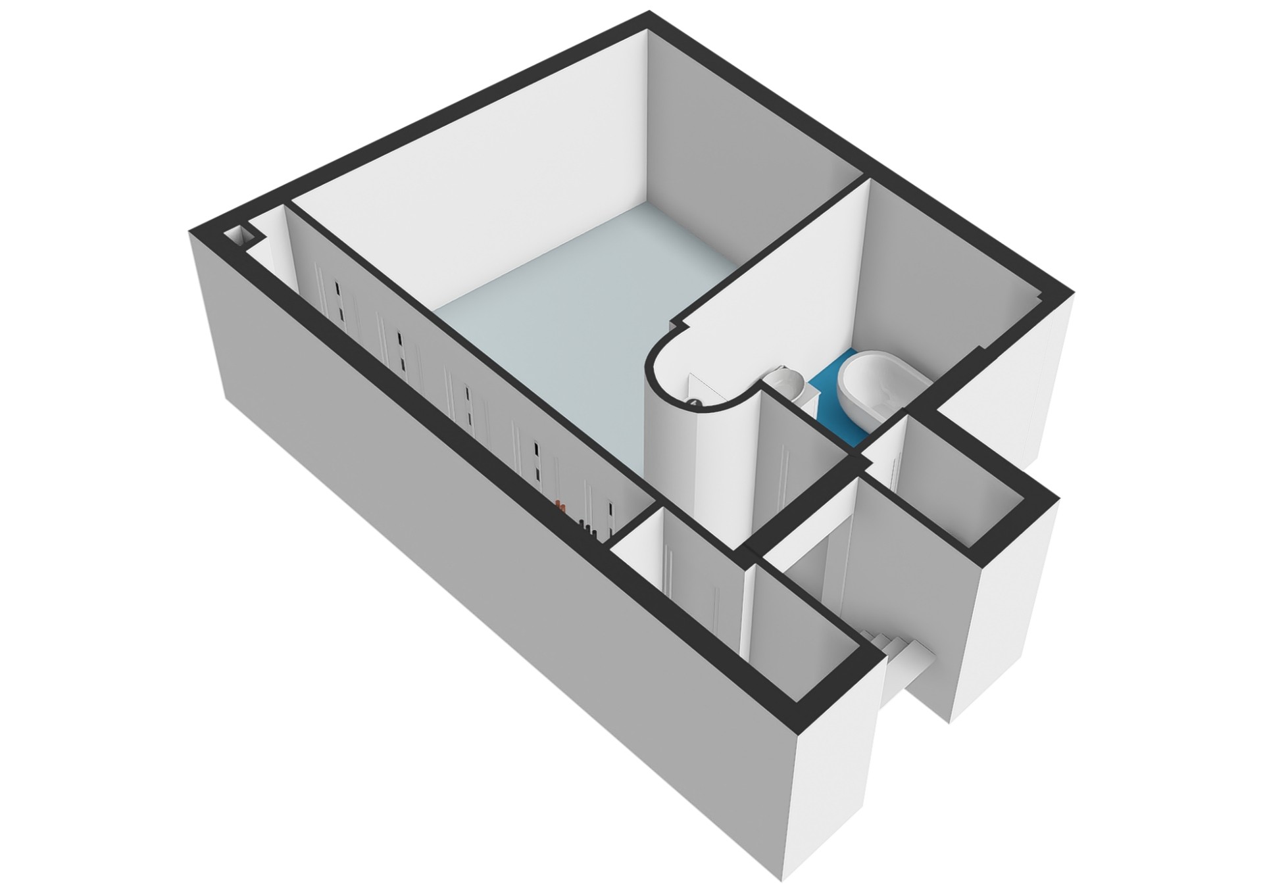Kloveniersburgwal 61-A
Welkom aan de Kloveniersburgwal 61 A, waar historie en modern wooncomfort samenkomen.
Dit spectaculaire appartement van ca. 133m² gelegen op de bel- etage is in 2024 volledig gerenoveerd, met behoud van originele details en gelegen op eigen grond. Met een luxe woonkeuken, twee ruime slaapkamers, een aparte werkkamer en hoge plafonds biedt dit appartement een exclusieve kans om te wonen aan een van de mooiste grachten van Amsterdam.
Bij binnenkomst komt u in de ruime woonkeuken, gelegen aan de grachtzijde. Deze stijlvolle ruimte vormt het kloppend hart van het appartement en is uitgevoerd in walnotenhout met een prachtig Travertino Verde Navona aanrechtblad , spatwand, schouw en wasbak. Er is veel aandacht besteed aan elk detail: zelfs de binnenkant van de kasten is afgewerkt in "Hermès-oranje". De keuken is voorzien van hoogwaardige inbouwapparatuur van Siemens, veel opbergruimte, een Quooker-kraan en een wijnklimaatkast met twee zones. Vanuit deze ruimte geniet u van een adembenemend uitzicht over de brede gracht en het iconische Compagnietheater.
Aangrenzend aan de woonkeuken bevindt zich de elegante salon, voorzien van een fraaie, identieke Travertino Verde Navona schouw, een haard en originele ornamenten die de ruimte een verfijnde uitstraling geven.
Aan de achterzijde, waar voorheen de keuken was, is de ruimte heringericht tot een luxe slaapkamer met een aparte werkkamer of eventuele derde slaapkamer. De slaapkamer is uitgerust met een sfeervolle open haard, grote raampartijen met direct zonlicht, een originele houten vloer en stijlvolle metalen deuren. De combinatie van moderne elementen en klassieke details geeft deze kamer een unieke uitstraling. De aangrenzende kamer, ideaal als home office, biedt een prachtig uitzicht over de gracht.
Benedenverdieping:
Een brede trap leidt u naar de benedenverdieping. Hier bevindt zich een hal met garderobe en een ruim slim toilet met. De voormalige slaapkamer is nu ingericht als een luxe cinema/game room, compleet met alle voorzieningen voor ultiem comfort en entertainment, maar kan ook worden gebruikt als tweede slaapkamer.
De badkamer is afgewerkt met hoogwaardige materialen, waaronder een teakhouten vloer, terrazzo accenten, een vrijstaand bad op pootjes, een wastafel en een ruime inloopdouche. Hier vindt u tevens de wasmachineaansluiting. De walnoothouten inbouwkasten en badkamermeubel sluiten perfect aan, bij het ontwerp van de keuken en de rest van het appartement en maken de badkamer compleet.
Extra opslag:
Vanuit de centrale hal heeft u toegang tot twee gemeenschappelijke kelderruimtes en een afsluitbare privéberging.
Omgeving:
Het grachtenhuis is gelegen aan het rustige deel van de Kloveniersburgwal in het historische centrum van Amsterdam (UNESCO-werelderfgoed ). In de Middeleeuwen was dit een oude stadswal en hierop zijn tijdens de stadsuitbreiding van de 17e eeuw grachtenpanden gebouwd .
Het appartement is centraal gelegen en omgeven door meer dan 80 rijksmonumenten in de straat, waaronder typische Amsterdamse grachtenpanden. Alles is op loopafstand: speciaalzaken, supermarkten, restaurants en gezellige terrassen. Denk aan de Nieuwmarkt, het Waterlooplein, de Dam, het Stadhuis en De Bijenkorf. Zaterdags is er een biologische boerenmarkt op de Nieuwmarkt. Culturele instellingen zoals de Hermitage, het Koninklijk Theater Carré, de Kleine Komedie, de Stopera, het Tuschinski-theater en het Rembrandthuis liggen allemaal in de directe omgeving. Ook Artis, botanische tuin de Hortus en het Wertheimpark zijn op loopafstand te vinden.
De locatie is uitstekend bereikbaar. Op loopafstand bevindt zich metrohalte Nieuwmarkt, vanwaar u in één halte naar het Centraal Station reist, waar ook aansluiting op de Noord-Zuidlijn mogelijk is. Metrohalte Rokin (Noord-Zuidlijn) bevindt zich eveneens om de hoek en brengt u snel naar de Albert Cuypmarkt en NS-station Zuid. De ringweg A10 is eenvoudig te bereiken via de IJ-tunnel.
Dit volledig gerenoveerde appartement combineert de charme van een monument met het comfort van hedendaags wonen. Neem contact met ons op voor een bezichtiging en laat u verrassen door dit unieke appartement.
BIJZONDERHEDEN:
-Gelegen op eigen grond;
-Twee zeer ruime slaapkamers;
-Volledig gerenoveerd in 2024 met luxe afwerking;
-Werkkamer met grachtzicht;
-Woonoppervlakte circa 133 m² (NEN2580-gemeten);
-Actieve vereniging van eigenaren, servicekosten € 226,- per maand;
-Rijksmonument uit 1725 (monumentnummer 2989);
-Verwarming via cv-ketel (Remeha Avanta, 2020);
-Sfeervolle gashaard en open haard in de master bedroom;
-Notenhouten inbouwkasten door het hele appartement, in lijn met de keuken, inclusief de badkamer;
-Oplevering in overleg;
-NEN2580, asbest en ouderdomsclausule van toepassing.
ALGEMEEN
Deze informatie is door ons met de nodige zorgvuldigheid samengesteld. Onzerzijds wordt echter geen enkele aansprakelijkheid aanvaard voor enige onvolledigheid, onjuistheid of anderszins, dan wel de gevolgen daarvan. Alle opgegeven maten en oppervlakten zijn indicatief. Koper heeft zijn eigen onderzoeksplicht naar alle zaken die voor hem of haar van belang zijn. Met betrekking tot deze woning is de makelaar adviseur van verkoper. Wij adviseren u een deskundige (NVM-)makelaar in te schakelen die u begeleidt bij het aankoopproces. Indien u specifieke wensen heeft omtrent de woning, adviseren wij u deze tijdig kenbaar te maken aan uw aankopend makelaar en hiernaar zelfstandig onderzoek te (laten) doen. Indien u geen deskundige vertegenwoordiger inschakelt, acht u zich volgens de wet deskundige genoeg om alle zaken die van belang zijn te kunnen overzien. Van toepassing zijn de NVM voorwaarden.
----------------
ENGLISH:
Welcome to Kloveniersburgwal 61 A, where history and modern living comfort merge seamlessly.
This spectacular apartment measuring approximately 133m², located on the raised ground floor (bel-etage), was completely renovated in 2024 while preserving its original details and it is situated on freehold land.
With a luxurious kitchen, two spacious bedrooms, a separate office, and high ceilings, this apartment offers an exclusive opportunity to live on one of Amsterdam’s most beautiful canals.
Apartment layout:
Upon entering, you step into the spacious kitchen, located on the canal side. This stylish space forms the heart of the apartment and features walnut wood cabinetry with a stunning Travertino Verde Navona countertop, backsplash, sink, and mantelpiece. Every detail has been carefully considered: even the interior of the cabinets is finished in "Hermès orange." The kitchen is equipped with high-end Siemens appliances, ample storage space, a Quooker tap, and a dual-zone wine fridge. From this space, you can enjoy breathtaking views of the wide canal and the iconic Compagnietheater.
Adjacent to the kitchen is the elegant living room, complete with a matching Travertino Verde Navona mantelpiece, and original decorative ornaments that add a refined touch to the space.
At the rear of the property, where the kitchen was formerly located, the space has been transformed into a luxurious bedroom with a separate office or optional third bedroom. The bedroom features a cozy fireplace, large windows allowing for direct sunlight, an original wooden floor, and stylish metal-framed doors. The combination of modern elements and classic details gives this room a unique character. The adjoining office space, ideal for working from home, offers a stunning view of the canal.
Lower Floor:
A wide staircase leads you to the lower floor. Here, you will find a hallway with a wardrobe and a spacious bidet toilet with authentic details. The former bedroom has been converted into a luxurious cinema/game room, complete with all the amenities for ultimate comfort and entertainment. This space can also serve as a second bedroom.
The bathroom is finished with high-quality materials, including a teak wood floor, terrazzo accents, a freestanding clawfoot bathtub, a washbasin, and a walk-in shower. You will also find the washing machine connection here. The walnut built-in wardrobes and bathroom cabinet blend seamlessly with the design of the kitchen and the rest of the apartment.
Additional Storage:
From the central hallway, you have access to two communal basement storage areas and a private, lockable storage room.
Location:
This canal house is situated on the quiet stretch of the Kloveniersburgwal in the historic center of Amsterdam (a UNESCO World Heritage Site). In the Middle Ages, this area served as the city wall, and during the city’s 17th-century expansion, elegant canal houses were constructed here.
The apartment is centrally located and surrounded by over 80 national monuments in the street, including typical Amsterdam canal houses. Everything you need is within walking distance: specialty shops, supermarkets, restaurants, and cozy terraces. Think of the Nieuwmarkt, Waterlooplein, Dam Square, City Hall, and De Bijenkorf. On Saturdays, there’s an organic farmers’ market at the Nieuwmarkt. Cultural institutions such as the Hermitage, Royal Theater Carré, De Kleine Komedie, the Stopera, the Tuschinski Theater, and the Rembrandt House Museum are all nearby. Artis Zoo, the Hortus Botanicus, and the Wertheimpark are also within walking distance.
The location offers excellent accessibility. Metro station Nieuwmarkt is within walking distance, with one stop to Central Station, where you can connect to the North-South metro line. Rokin metro station (North-South line) is also just around the corner, providing a quick connection to Albert Cuyp Market and Amsterdam South Station. The A10 ring road is easily accessible via the IJ Tunnel.
This fully renovated apartment combines the charm of a historic monument with the comfort of contemporary living. Contact us for a viewing and be amazed by this unique apartment.
Details:
-Freehold property;
-Two very spacious bedrooms;
-Completely renovated in 2024 with luxurious finishes;
-Office with canal views;
-Living area approximately 133 m² (NEN2580 measured);
-Active owners’ association, service charges €226 per month;
-National monument dating back to 1725;
-Heating provided by a central heating boiler (Remeha Avanta, 2020)
-Atmospheric gas fireplace and open fireplace in the master bedroom;
-Walnut built-in cabinets throughout the apartment, including the bathroom;
-Transfer date to be determined in consultation;
-NEN2580, asbestos, and age clauses apply.
General:
This information has been compiled with due care. However, no liability is accepted for any incompleteness, inaccuracy, or otherwise, nor for the consequences thereof. All stated dimensions and areas are indicative. Buyers have their own duty to investigate all matters that may be important to them. Regarding this property, the broker acts as the seller's advisor. We recommend engaging an expert (NVM) real estate agent to assist you with the purchasing process. If you have specific requirements regarding the property, we advise you to make these known to your purchasing agent in good time and conduct independent research into these matters. If you do not engage a professional representative, you are deemed by law to be sufficiently expert to oversee all matters of importance. NVM conditions apply.
Dit spectaculaire appartement van ca. 133m² gelegen op de bel- etage is in 2024 volledig gerenoveerd, met behoud van originele details en gelegen op eigen grond. Met een luxe woonkeuken, twee ruime slaapkamers, een aparte werkkamer en hoge plafonds biedt dit appartement een exclusieve kans om te wonen aan een van de mooiste grachten van Amsterdam.
Bij binnenkomst komt u in de ruime woonkeuken, gelegen aan de grachtzijde. Deze stijlvolle ruimte vormt het kloppend hart van het appartement en is uitgevoerd in walnotenhout met een prachtig Travertino Verde Navona aanrechtblad , spatwand, schouw en wasbak. Er is veel aandacht besteed aan elk detail: zelfs de binnenkant van de kasten is afgewerkt in "Hermès-oranje". De keuken is voorzien van hoogwaardige inbouwapparatuur van Siemens, veel opbergruimte, een Quooker-kraan en een wijnklimaatkast met twee zones. Vanuit deze ruimte geniet u van een adembenemend uitzicht over de brede gracht en het iconische Compagnietheater.
Aangrenzend aan de woonkeuken bevindt zich de elegante salon, voorzien van een fraaie, identieke Travertino Verde Navona schouw, een haard en originele ornamenten die de ruimte een verfijnde uitstraling geven.
Aan de achterzijde, waar voorheen de keuken was, is de ruimte heringericht tot een luxe slaapkamer met een aparte werkkamer of eventuele derde slaapkamer. De slaapkamer is uitgerust met een sfeervolle open haard, grote raampartijen met direct zonlicht, een originele houten vloer en stijlvolle metalen deuren. De combinatie van moderne elementen en klassieke details geeft deze kamer een unieke uitstraling. De aangrenzende kamer, ideaal als home office, biedt een prachtig uitzicht over de gracht.
Benedenverdieping:
Een brede trap leidt u naar de benedenverdieping. Hier bevindt zich een hal met garderobe en een ruim slim toilet met. De voormalige slaapkamer is nu ingericht als een luxe cinema/game room, compleet met alle voorzieningen voor ultiem comfort en entertainment, maar kan ook worden gebruikt als tweede slaapkamer.
De badkamer is afgewerkt met hoogwaardige materialen, waaronder een teakhouten vloer, terrazzo accenten, een vrijstaand bad op pootjes, een wastafel en een ruime inloopdouche. Hier vindt u tevens de wasmachineaansluiting. De walnoothouten inbouwkasten en badkamermeubel sluiten perfect aan, bij het ontwerp van de keuken en de rest van het appartement en maken de badkamer compleet.
Extra opslag:
Vanuit de centrale hal heeft u toegang tot twee gemeenschappelijke kelderruimtes en een afsluitbare privéberging.
Omgeving:
Het grachtenhuis is gelegen aan het rustige deel van de Kloveniersburgwal in het historische centrum van Amsterdam (UNESCO-werelderfgoed ). In de Middeleeuwen was dit een oude stadswal en hierop zijn tijdens de stadsuitbreiding van de 17e eeuw grachtenpanden gebouwd .
Het appartement is centraal gelegen en omgeven door meer dan 80 rijksmonumenten in de straat, waaronder typische Amsterdamse grachtenpanden. Alles is op loopafstand: speciaalzaken, supermarkten, restaurants en gezellige terrassen. Denk aan de Nieuwmarkt, het Waterlooplein, de Dam, het Stadhuis en De Bijenkorf. Zaterdags is er een biologische boerenmarkt op de Nieuwmarkt. Culturele instellingen zoals de Hermitage, het Koninklijk Theater Carré, de Kleine Komedie, de Stopera, het Tuschinski-theater en het Rembrandthuis liggen allemaal in de directe omgeving. Ook Artis, botanische tuin de Hortus en het Wertheimpark zijn op loopafstand te vinden.
De locatie is uitstekend bereikbaar. Op loopafstand bevindt zich metrohalte Nieuwmarkt, vanwaar u in één halte naar het Centraal Station reist, waar ook aansluiting op de Noord-Zuidlijn mogelijk is. Metrohalte Rokin (Noord-Zuidlijn) bevindt zich eveneens om de hoek en brengt u snel naar de Albert Cuypmarkt en NS-station Zuid. De ringweg A10 is eenvoudig te bereiken via de IJ-tunnel.
Dit volledig gerenoveerde appartement combineert de charme van een monument met het comfort van hedendaags wonen. Neem contact met ons op voor een bezichtiging en laat u verrassen door dit unieke appartement.
BIJZONDERHEDEN:
-Gelegen op eigen grond;
-Twee zeer ruime slaapkamers;
-Volledig gerenoveerd in 2024 met luxe afwerking;
-Werkkamer met grachtzicht;
-Woonoppervlakte circa 133 m² (NEN2580-gemeten);
-Actieve vereniging van eigenaren, servicekosten € 226,- per maand;
-Rijksmonument uit 1725 (monumentnummer 2989);
-Verwarming via cv-ketel (Remeha Avanta, 2020);
-Sfeervolle gashaard en open haard in de master bedroom;
-Notenhouten inbouwkasten door het hele appartement, in lijn met de keuken, inclusief de badkamer;
-Oplevering in overleg;
-NEN2580, asbest en ouderdomsclausule van toepassing.
ALGEMEEN
Deze informatie is door ons met de nodige zorgvuldigheid samengesteld. Onzerzijds wordt echter geen enkele aansprakelijkheid aanvaard voor enige onvolledigheid, onjuistheid of anderszins, dan wel de gevolgen daarvan. Alle opgegeven maten en oppervlakten zijn indicatief. Koper heeft zijn eigen onderzoeksplicht naar alle zaken die voor hem of haar van belang zijn. Met betrekking tot deze woning is de makelaar adviseur van verkoper. Wij adviseren u een deskundige (NVM-)makelaar in te schakelen die u begeleidt bij het aankoopproces. Indien u specifieke wensen heeft omtrent de woning, adviseren wij u deze tijdig kenbaar te maken aan uw aankopend makelaar en hiernaar zelfstandig onderzoek te (laten) doen. Indien u geen deskundige vertegenwoordiger inschakelt, acht u zich volgens de wet deskundige genoeg om alle zaken die van belang zijn te kunnen overzien. Van toepassing zijn de NVM voorwaarden.
----------------
ENGLISH:
Welcome to Kloveniersburgwal 61 A, where history and modern living comfort merge seamlessly.
This spectacular apartment measuring approximately 133m², located on the raised ground floor (bel-etage), was completely renovated in 2024 while preserving its original details and it is situated on freehold land.
With a luxurious kitchen, two spacious bedrooms, a separate office, and high ceilings, this apartment offers an exclusive opportunity to live on one of Amsterdam’s most beautiful canals.
Apartment layout:
Upon entering, you step into the spacious kitchen, located on the canal side. This stylish space forms the heart of the apartment and features walnut wood cabinetry with a stunning Travertino Verde Navona countertop, backsplash, sink, and mantelpiece. Every detail has been carefully considered: even the interior of the cabinets is finished in "Hermès orange." The kitchen is equipped with high-end Siemens appliances, ample storage space, a Quooker tap, and a dual-zone wine fridge. From this space, you can enjoy breathtaking views of the wide canal and the iconic Compagnietheater.
Adjacent to the kitchen is the elegant living room, complete with a matching Travertino Verde Navona mantelpiece, and original decorative ornaments that add a refined touch to the space.
At the rear of the property, where the kitchen was formerly located, the space has been transformed into a luxurious bedroom with a separate office or optional third bedroom. The bedroom features a cozy fireplace, large windows allowing for direct sunlight, an original wooden floor, and stylish metal-framed doors. The combination of modern elements and classic details gives this room a unique character. The adjoining office space, ideal for working from home, offers a stunning view of the canal.
Lower Floor:
A wide staircase leads you to the lower floor. Here, you will find a hallway with a wardrobe and a spacious bidet toilet with authentic details. The former bedroom has been converted into a luxurious cinema/game room, complete with all the amenities for ultimate comfort and entertainment. This space can also serve as a second bedroom.
The bathroom is finished with high-quality materials, including a teak wood floor, terrazzo accents, a freestanding clawfoot bathtub, a washbasin, and a walk-in shower. You will also find the washing machine connection here. The walnut built-in wardrobes and bathroom cabinet blend seamlessly with the design of the kitchen and the rest of the apartment.
Additional Storage:
From the central hallway, you have access to two communal basement storage areas and a private, lockable storage room.
Location:
This canal house is situated on the quiet stretch of the Kloveniersburgwal in the historic center of Amsterdam (a UNESCO World Heritage Site). In the Middle Ages, this area served as the city wall, and during the city’s 17th-century expansion, elegant canal houses were constructed here.
The apartment is centrally located and surrounded by over 80 national monuments in the street, including typical Amsterdam canal houses. Everything you need is within walking distance: specialty shops, supermarkets, restaurants, and cozy terraces. Think of the Nieuwmarkt, Waterlooplein, Dam Square, City Hall, and De Bijenkorf. On Saturdays, there’s an organic farmers’ market at the Nieuwmarkt. Cultural institutions such as the Hermitage, Royal Theater Carré, De Kleine Komedie, the Stopera, the Tuschinski Theater, and the Rembrandt House Museum are all nearby. Artis Zoo, the Hortus Botanicus, and the Wertheimpark are also within walking distance.
The location offers excellent accessibility. Metro station Nieuwmarkt is within walking distance, with one stop to Central Station, where you can connect to the North-South metro line. Rokin metro station (North-South line) is also just around the corner, providing a quick connection to Albert Cuyp Market and Amsterdam South Station. The A10 ring road is easily accessible via the IJ Tunnel.
This fully renovated apartment combines the charm of a historic monument with the comfort of contemporary living. Contact us for a viewing and be amazed by this unique apartment.
Details:
-Freehold property;
-Two very spacious bedrooms;
-Completely renovated in 2024 with luxurious finishes;
-Office with canal views;
-Living area approximately 133 m² (NEN2580 measured);
-Active owners’ association, service charges €226 per month;
-National monument dating back to 1725;
-Heating provided by a central heating boiler (Remeha Avanta, 2020)
-Atmospheric gas fireplace and open fireplace in the master bedroom;
-Walnut built-in cabinets throughout the apartment, including the bathroom;
-Transfer date to be determined in consultation;
-NEN2580, asbestos, and age clauses apply.
General:
This information has been compiled with due care. However, no liability is accepted for any incompleteness, inaccuracy, or otherwise, nor for the consequences thereof. All stated dimensions and areas are indicative. Buyers have their own duty to investigate all matters that may be important to them. Regarding this property, the broker acts as the seller's advisor. We recommend engaging an expert (NVM) real estate agent to assist you with the purchasing process. If you have specific requirements regarding the property, we advise you to make these known to your purchasing agent in good time and conduct independent research into these matters. If you do not engage a professional representative, you are deemed by law to be sufficiently expert to oversee all matters of importance. NVM conditions apply.

