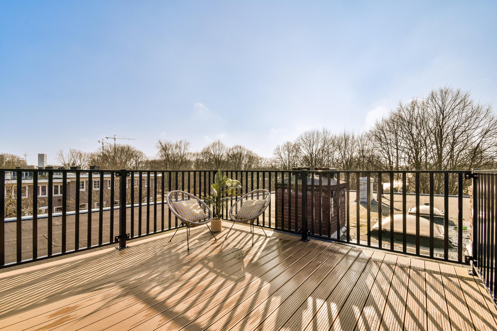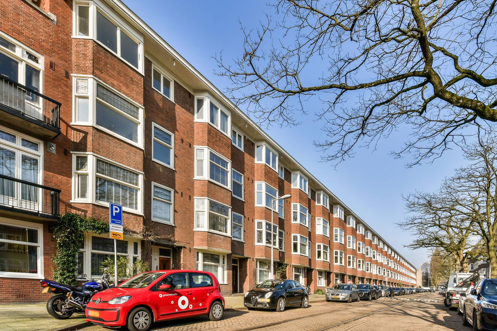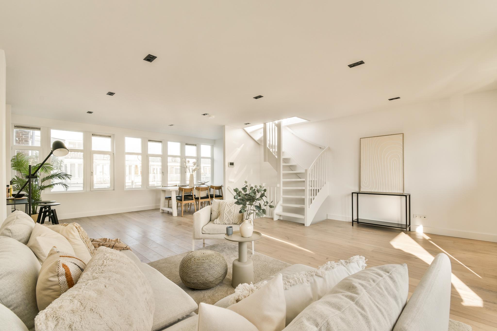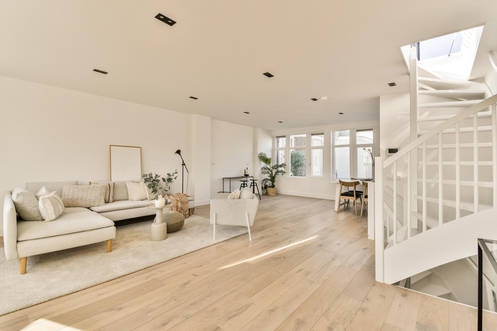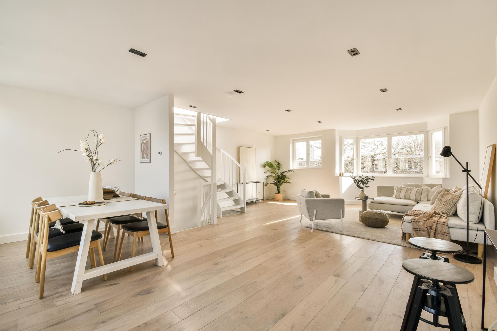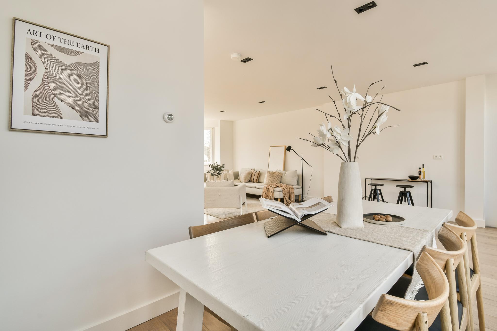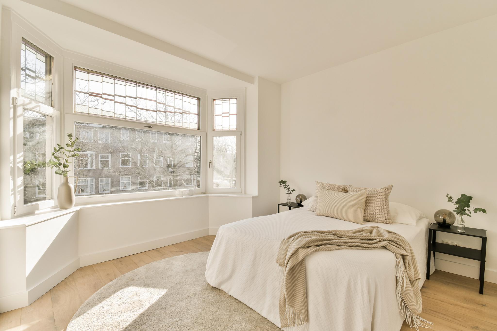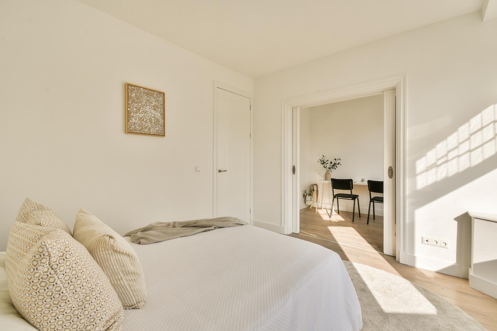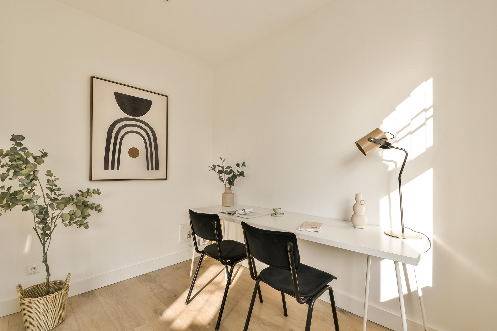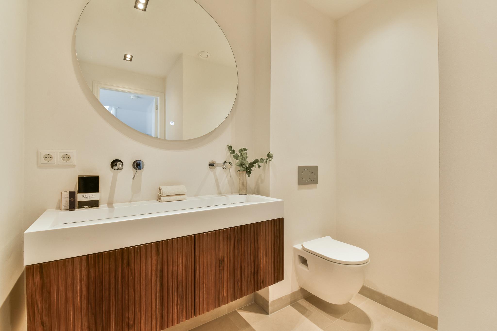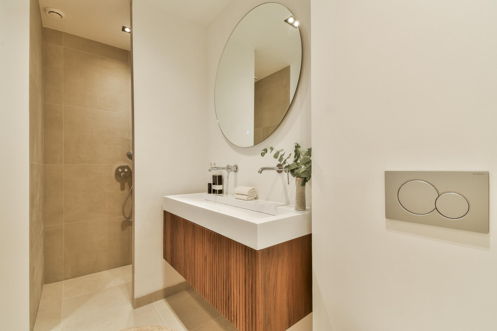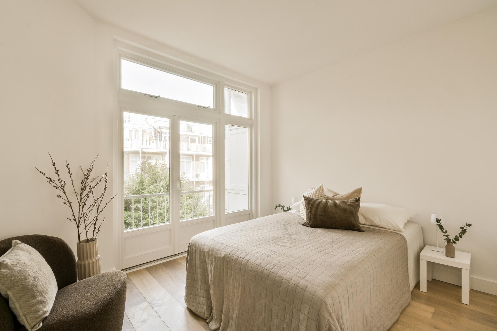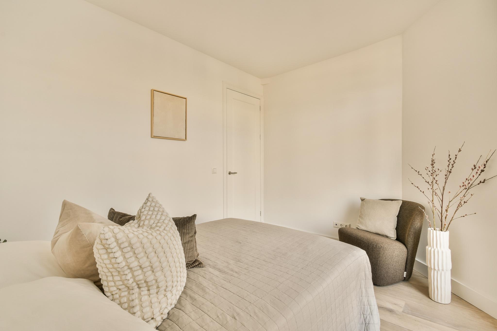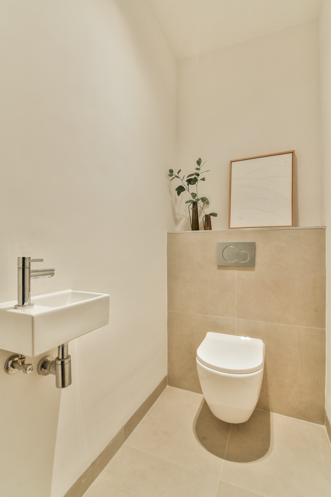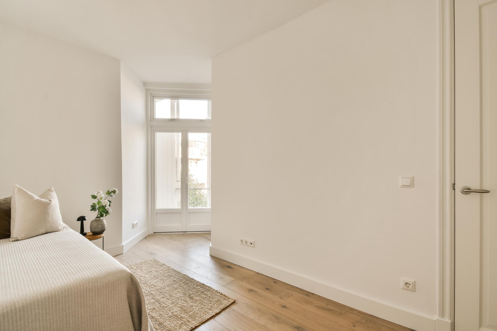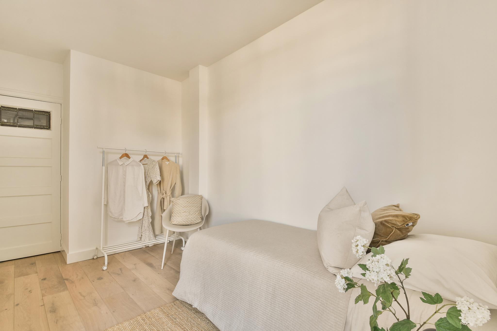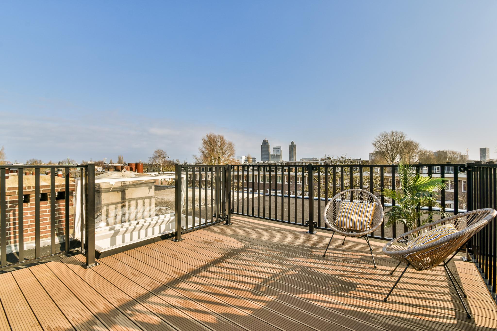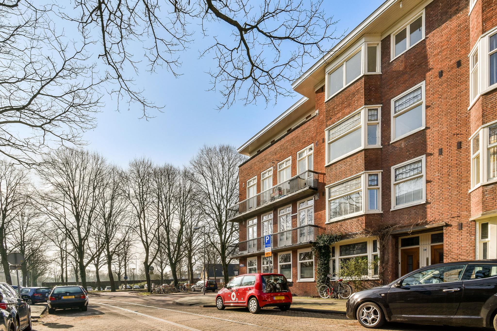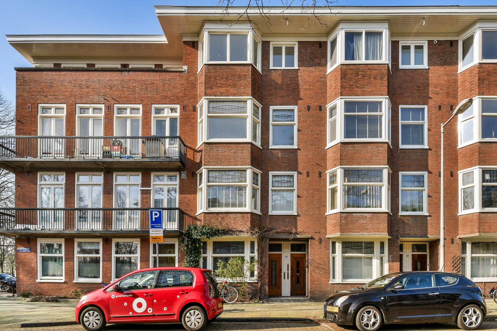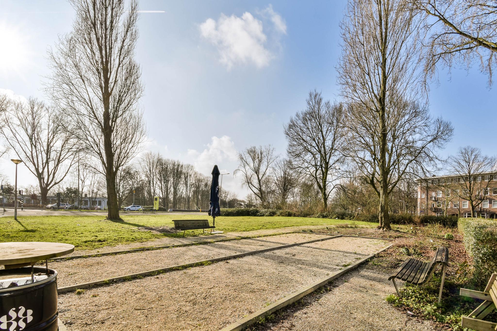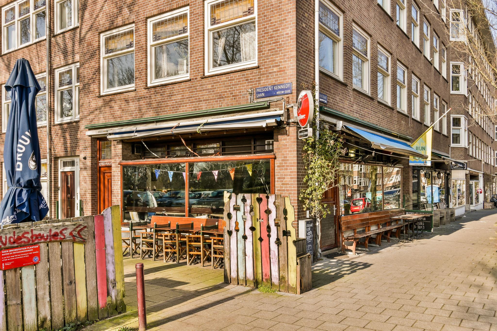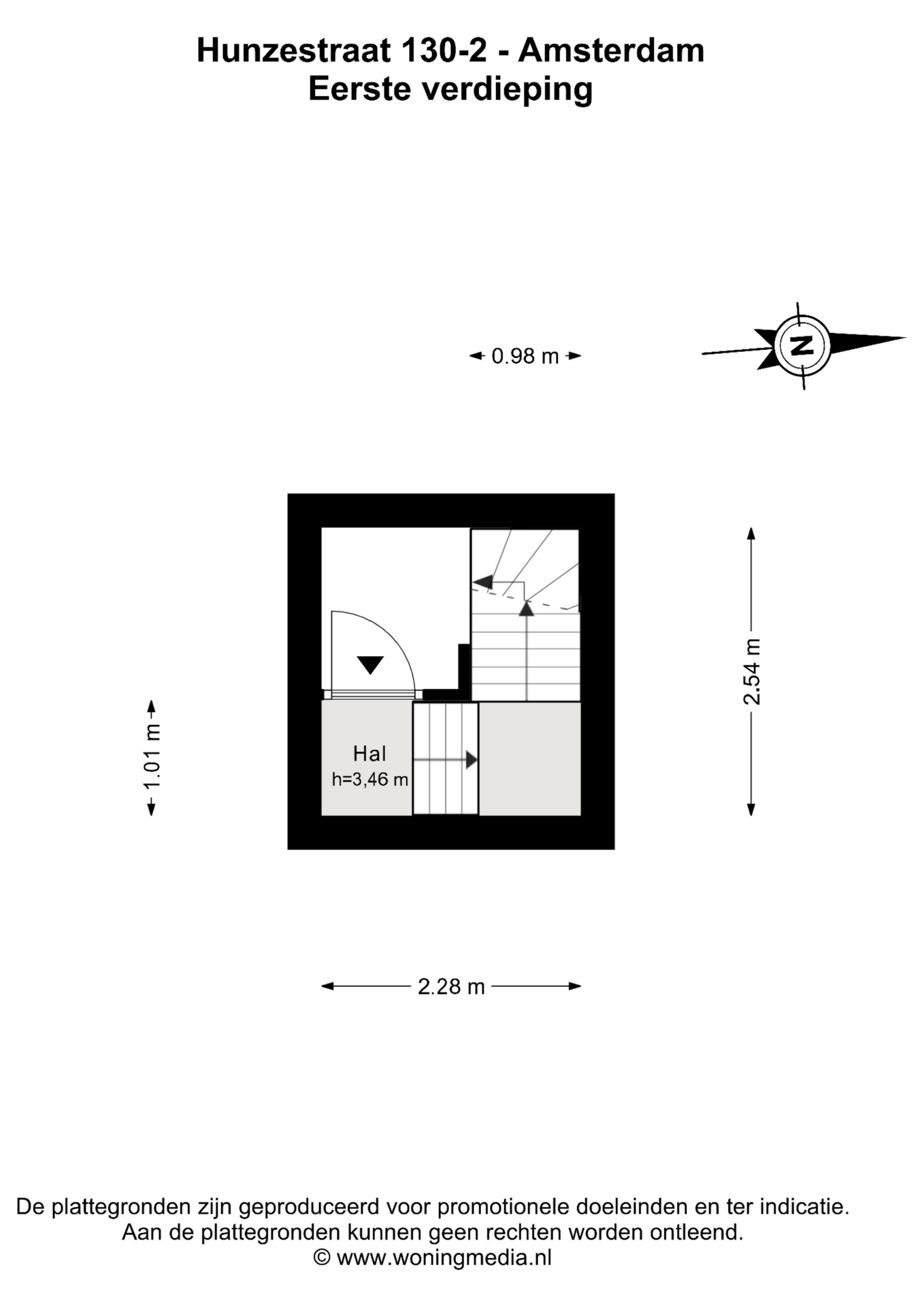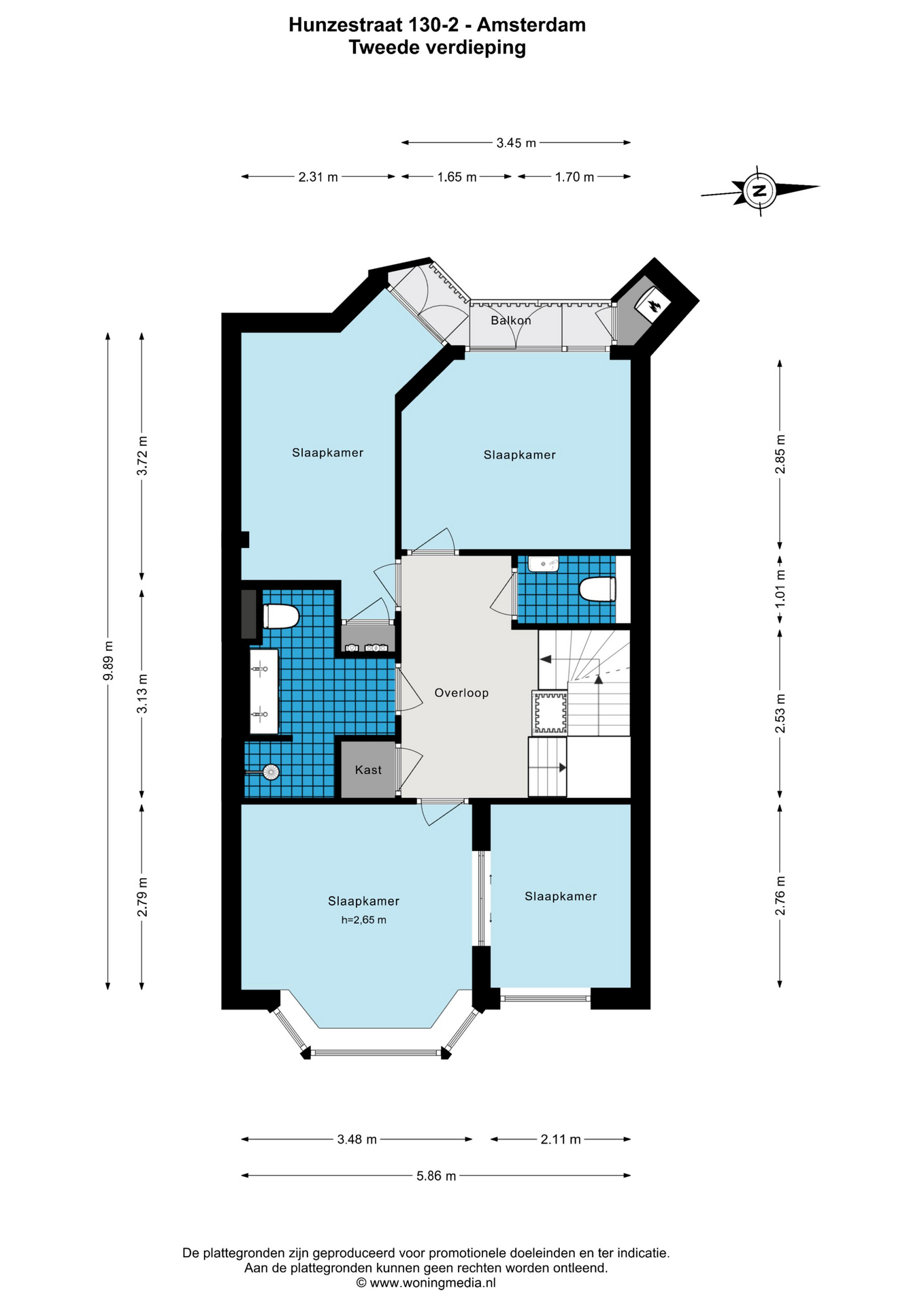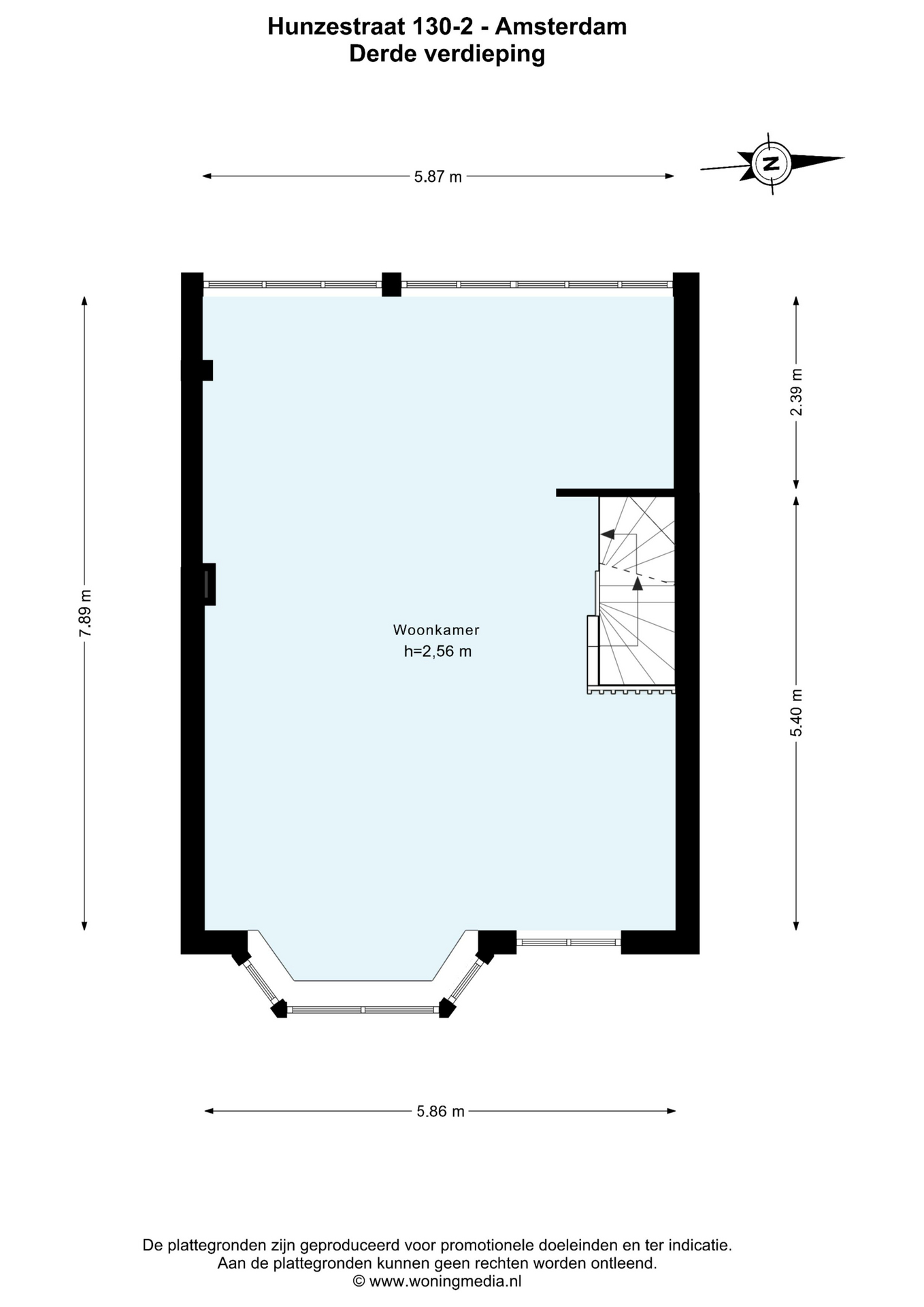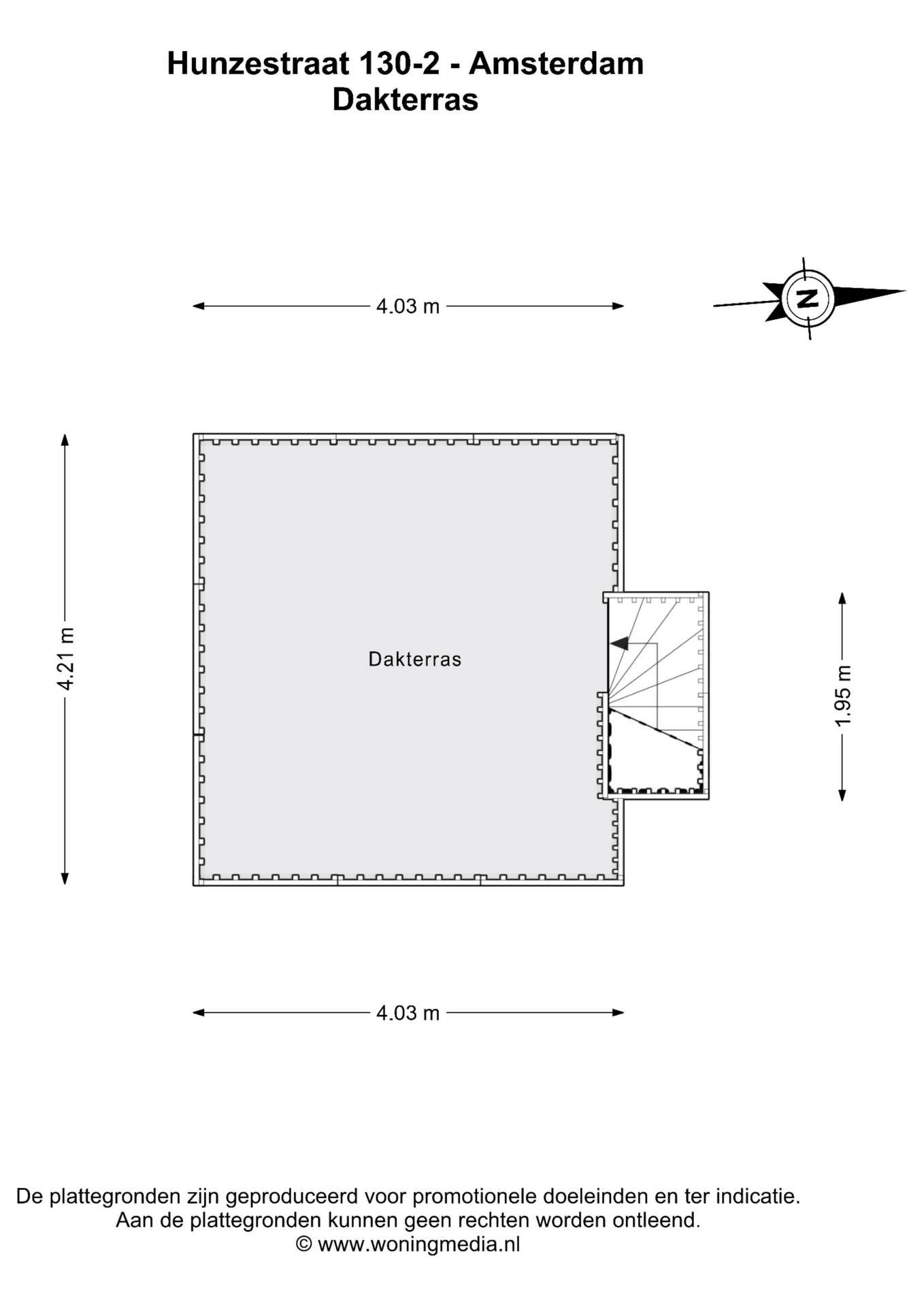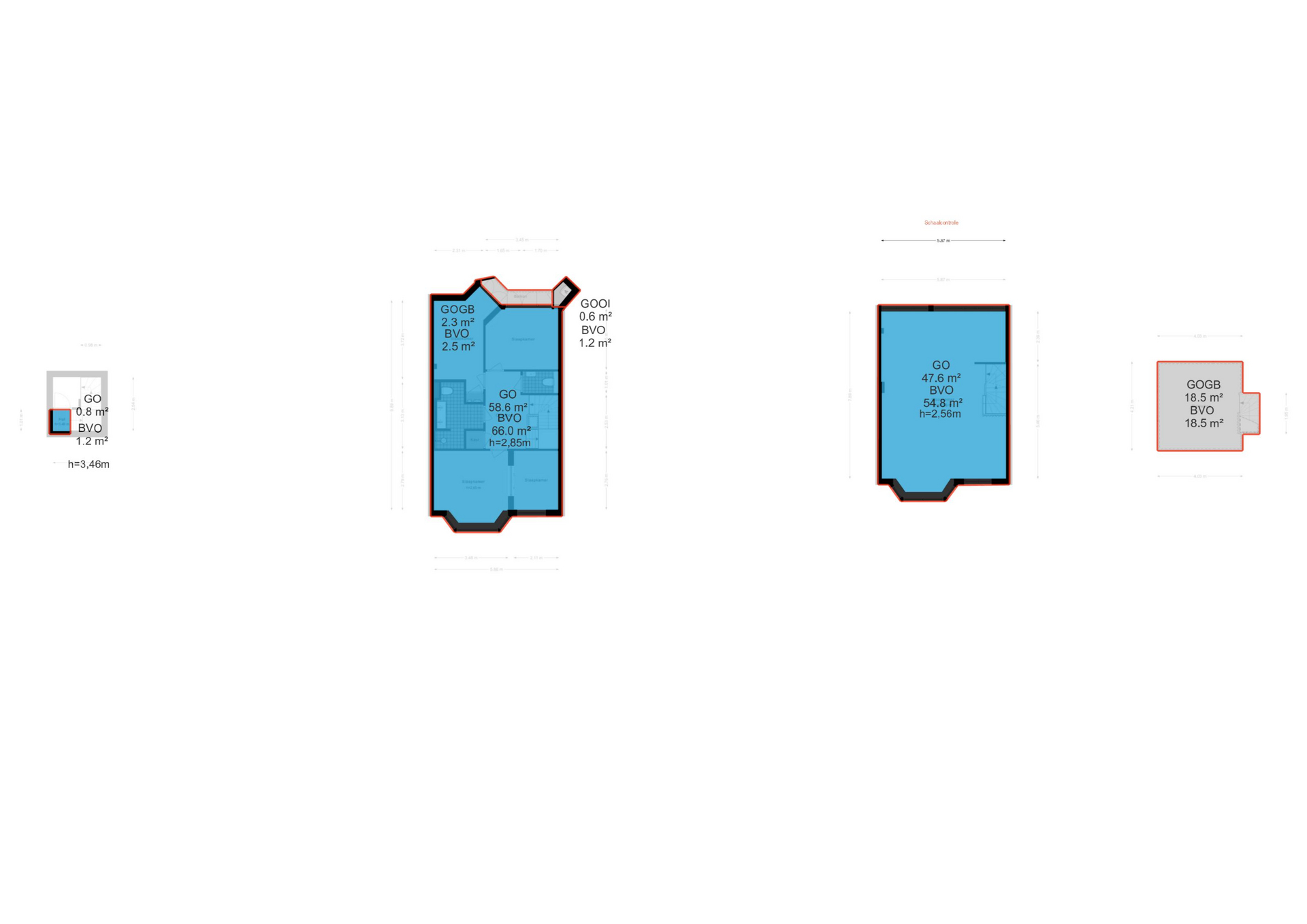Hunzestraat 130-2
Sfeervol, compleet gerenoveerd dubbel bovenhuis van 107 m2 op de tweede en derde verdieping in een rustige, groene straat in de populaire Rivierenbuurt, om de hoek van de Amstel. De woning beschikt over een riante doorzonwoonkamer, balkon, heerlijk zonnig dakterras, 3 ruime slaapkamers, extra (4e) speel- of werkkamer en een moderne badkamer. U hoeft alleen nog maar zelf de keuken aan te schaffen en te plaatsen.
Bij de renovatie is de woning van alle hedendaagse gemakken voorzien, terwijl de karakteristieke elementen behouden zijn gebleven. De plafondhoogte en de enorme raampartijen zorgen voor een ruimtelijke uitstraling en een prachtige lichtinval. Er is aandacht uit gegaan naar de details, afwerking en isolatie. Dit heeft geresulteerd in een energielabel A.
INDELING
Via het gemeenschappelijke trappenhuis bereikt u de entree van het appartement op de eerste verdieping.
Middels uw eigen trap naar boven bereikt u de ruime overloop op de tweede verdieping met toegang tot alle vertrekken. De master bedroom aan de voorzijde heeft een erker waarbij de fraaie glas in lood bovenlichten bewaard zijn gebleven. De aangrenzende kamer, een ideale werkkamer of inloopkast, wordt afgesloten door originele schuifdeuren met glas in lood glas. De twee goed bemeten slaapkamers aan de achterzijde geven beide toegang tot het balkon. De moderne badkamer is voorzien van inloopdouche, dubbele wastafel en WC. Daarnaast is er een separate WC met fonteintje en een vaste kast met wasmachineaansluiting.
Op de derde verdieping bevindt zich de riante doorzoon woonkamer. Door de waanzinnige raampartij zowel voor- als achter wordt deze ruimte met licht overgoten. Aan de voorzijde bevindt zich de gezellige zitkamer met erker. De eetkamer is gelegen aan de achterzijde. De benodigde aansluitingen voor een keuken met eiland zijn aanwezig. Die kunt u geheel naar eigen smaak kiezen, maar dient u wel zelf aan te schaffen. De gehele woning is voorzien van vloerverwarming en eiken lamel parketvloer.
Een vaste trap leidt naar het heerlijke dakterras van 19 m², dat een panoramisch uitzicht over de stad biedt. Hier geniet u van volledige privacy en de hele dag zon!
BIJZONDERHEDEN
Sfeervol, compleet gerenoveerd dubbel bovenhuis van 107 m2
Dakterras van 19 m2 met panoramisch uitzicht over de stad!
Balkon op het zuidwesten
Energielabel A!
Kleinschalige VvE met 3 leden, die in eigen beheer wordt uitgevoerd. De maandelijkse servicekosten bedragen € 240,-. Er zit circa € 15.000,= in kas. Er is een meerjaren onderhoudsplan.
ERFPACHT
De erfpacht bedraagt € 1241,64 per jaar en is fiscaal aftrekbaar. Het huidige tijdvak loopt tot en met 31 mei 2060 met 1-jaarlijkse indexering. Vanaf 1 juni 2060 zal de jaarlijks eeuwigdurende erfpacht € 1.444,19 exclusief inflatie worden. De akte van overstap naar eeuwigdurende erfpacht is al gepasseerd.
OMGEVING
De woning ligt in de Rivierenbuurt aan een rustige, brede eenrichtingsstraat met plantsoen. Een ideale plek voor het combineren van het stadse leven met de natuur. U woont hier op loopafstand van de bekende winkelstraat de Rijnstraat. In deze straat vindt naast de bekende supermarkten Vomar en Albert Heijn een grote diversiteit aan bedrijvigheid bestaande uit winkels , restaurants, cafés en afhaalrestaurants. In 10 minuten fietst u naar het centrum. Ideaal voor rustzoekers, natuurmensen en gezinnen is de nabijheid van de Amstel, het Martin Luther Kingpark, bekend door de jaarlijkse parade, het Amstelpark met speeltuin en kinderboerderij en het Beatrixpark met het kinderbad. U woont hier nabij station RAI en Amstelstation. Er is tevens een uitstekende aansluiting op de A2 en A10.
ALGEMEEN
Deze informatie is door ons met de nodige zorgvuldigheid samengesteld. Onzerzijds wordt echter geen enkele aansprakelijkheid aanvaard voor enige onvolledigheid, onjuistheid of anderszins, dan wel de gevolgen daarvan. Alle opgegeven maten en oppervlakten zijn indicatief. Koper heeft zijn eigen onderzoeksplicht naar alle zaken die voor hem of haar van belang zijn. Met betrekking tot deze woning is de makelaar adviseur van verkoper. Wij adviseren u een deskundige (NVM-)makelaar in te schakelen die u begeleidt bij het aankoopproces. Indien u specifieke wensen heeft omtrent de woning, adviseren wij u deze tijdig kenbaar te maken aan uw aankopend makelaar en hiernaar zelfstandig onderzoek te (laten) doen. Indien u geen deskundige vertegenwoordiger inschakelt, acht u zich volgens de wet deskundige genoeg om alle zaken die van belang zijn te kunnen overzien. Van toepassing zijn de NVM voorwaarden.
====================================================
Charming, completely renovated double upper house of 107 m2 on the second and third floor in a quiet, green street in the popular Rivierenbuurt, around the corner from the Amstel. The house has a spacious living room, balcony, lovely sunny roof terrace, 3 spacious bedrooms, extra (4th) playroom or study and a modern bathroom. You only have to purchase and install the kitchen yourself.
During the renovation, the house was equipped with all modern conveniences, while the characteristic elements have been preserved. The ceiling height and the enormous windows provide a spacious appearance and beautiful light. Attention has been paid to the details, finishing and insulation. This has resulted in an energy label A.
LAYOUT
Via the communal staircase you reach the entrance of the apartment on the first floor.
Via your own staircase to the top you reach the spacious landing on the second floor with access to all rooms. The master bedroom at the front has a bay window where the beautiful stained glass skylights have been preserved. The adjoining room, an ideal study or walk-in closet, is closed off by original sliding doors with stained glass. The two well-sized bedrooms at the rear both give access to the balcony. The modern bathroom has a walk-in shower, double sink and toilet. There is also a separate toilet with washbasin and a fixed cupboard with washing machine connection.
On the third floor is the spacious living room. The amazing windows both at the front and the back flood this space with light. At the front is the cozy sitting room with bay window. The dining room is located at the rear. The necessary connections for a kitchen are available. You can choose these entirely according to your own taste, but you must purchase them yourself. The entire house has underfloor heating and oak lamel parquet flooring.
A fixed staircase leads to the lovely roof terrace of 19 m², which offers a panoramic view of the city. Here you can enjoy complete privacy and sun all day long!
DETAILS
Atmospheric, completely renovated double upper house of 107 m2
Roof terrace of 19 m2 with panoramic view of the city!
Balcony on the southwest
Energy label A!
Small-scale VvE with 3 members, which is managed in-house. The monthly service costs are € 240. There is approximately 15,000 in cash. There is a multi-year maintenance plan.
LEASEHOLD
The leasehold is € 1241.64 per year and is tax deductible. The current period runs until May 31, 2060 with 1-year indexation. From June 1, 2060, the annual perpetual leasehold will be € 1,444.19 excluding inflation. The deed of transfer to perpetual leasehold has already been passed.
SURROUNDINGS
The house is located in the Rivierenbuurt on a quiet, wide one-way street with a park. An ideal place to combine city life with nature. You live here within walking distance of the well-known shopping street Rijnstraat. In this street, in addition to the well-known supermarkets Vomar and Albert Heijn, you will find a wide variety of businesses consisting of shops, restaurants, cafés and takeaways. You can cycle to the centre in 10 minutes. Ideal for those seeking peace and quiet, nature lovers and families is the proximity of the Amstel, the Martin Luther King Park, known for its annual parade, the Amstel Park with playground and petting zoo and the Beatrix Park with the children's pool. You live here near the RAI and Amstel Station stations. There is also an excellent connection to the A2 and A10.
GENERAL
This information has been compiled by us with the necessary care. However, no liability is accepted on our part for any incompleteness, inaccuracy or otherwise, or the consequences thereof. All stated sizes and surfaces are indicative. The buyer has his or her own duty of investigation into all matters that are important to him or her. With regard to this property, the broker is the advisor to the seller. We advise you to engage an expert (NVM) broker to guide you through the purchasing process. If you have specific wishes regarding the property, we advise you to make these known to your purchasing broker in good time and to conduct (or have conducted) independent research into them. If you do not engage an expert representative, you consider yourself to be an expert enough by law to be able to oversee all matters that are important. The NVM conditions apply.
Bij de renovatie is de woning van alle hedendaagse gemakken voorzien, terwijl de karakteristieke elementen behouden zijn gebleven. De plafondhoogte en de enorme raampartijen zorgen voor een ruimtelijke uitstraling en een prachtige lichtinval. Er is aandacht uit gegaan naar de details, afwerking en isolatie. Dit heeft geresulteerd in een energielabel A.
INDELING
Via het gemeenschappelijke trappenhuis bereikt u de entree van het appartement op de eerste verdieping.
Middels uw eigen trap naar boven bereikt u de ruime overloop op de tweede verdieping met toegang tot alle vertrekken. De master bedroom aan de voorzijde heeft een erker waarbij de fraaie glas in lood bovenlichten bewaard zijn gebleven. De aangrenzende kamer, een ideale werkkamer of inloopkast, wordt afgesloten door originele schuifdeuren met glas in lood glas. De twee goed bemeten slaapkamers aan de achterzijde geven beide toegang tot het balkon. De moderne badkamer is voorzien van inloopdouche, dubbele wastafel en WC. Daarnaast is er een separate WC met fonteintje en een vaste kast met wasmachineaansluiting.
Op de derde verdieping bevindt zich de riante doorzoon woonkamer. Door de waanzinnige raampartij zowel voor- als achter wordt deze ruimte met licht overgoten. Aan de voorzijde bevindt zich de gezellige zitkamer met erker. De eetkamer is gelegen aan de achterzijde. De benodigde aansluitingen voor een keuken met eiland zijn aanwezig. Die kunt u geheel naar eigen smaak kiezen, maar dient u wel zelf aan te schaffen. De gehele woning is voorzien van vloerverwarming en eiken lamel parketvloer.
Een vaste trap leidt naar het heerlijke dakterras van 19 m², dat een panoramisch uitzicht over de stad biedt. Hier geniet u van volledige privacy en de hele dag zon!
BIJZONDERHEDEN
Sfeervol, compleet gerenoveerd dubbel bovenhuis van 107 m2
Dakterras van 19 m2 met panoramisch uitzicht over de stad!
Balkon op het zuidwesten
Energielabel A!
Kleinschalige VvE met 3 leden, die in eigen beheer wordt uitgevoerd. De maandelijkse servicekosten bedragen € 240,-. Er zit circa € 15.000,= in kas. Er is een meerjaren onderhoudsplan.
ERFPACHT
De erfpacht bedraagt € 1241,64 per jaar en is fiscaal aftrekbaar. Het huidige tijdvak loopt tot en met 31 mei 2060 met 1-jaarlijkse indexering. Vanaf 1 juni 2060 zal de jaarlijks eeuwigdurende erfpacht € 1.444,19 exclusief inflatie worden. De akte van overstap naar eeuwigdurende erfpacht is al gepasseerd.
OMGEVING
De woning ligt in de Rivierenbuurt aan een rustige, brede eenrichtingsstraat met plantsoen. Een ideale plek voor het combineren van het stadse leven met de natuur. U woont hier op loopafstand van de bekende winkelstraat de Rijnstraat. In deze straat vindt naast de bekende supermarkten Vomar en Albert Heijn een grote diversiteit aan bedrijvigheid bestaande uit winkels , restaurants, cafés en afhaalrestaurants. In 10 minuten fietst u naar het centrum. Ideaal voor rustzoekers, natuurmensen en gezinnen is de nabijheid van de Amstel, het Martin Luther Kingpark, bekend door de jaarlijkse parade, het Amstelpark met speeltuin en kinderboerderij en het Beatrixpark met het kinderbad. U woont hier nabij station RAI en Amstelstation. Er is tevens een uitstekende aansluiting op de A2 en A10.
ALGEMEEN
Deze informatie is door ons met de nodige zorgvuldigheid samengesteld. Onzerzijds wordt echter geen enkele aansprakelijkheid aanvaard voor enige onvolledigheid, onjuistheid of anderszins, dan wel de gevolgen daarvan. Alle opgegeven maten en oppervlakten zijn indicatief. Koper heeft zijn eigen onderzoeksplicht naar alle zaken die voor hem of haar van belang zijn. Met betrekking tot deze woning is de makelaar adviseur van verkoper. Wij adviseren u een deskundige (NVM-)makelaar in te schakelen die u begeleidt bij het aankoopproces. Indien u specifieke wensen heeft omtrent de woning, adviseren wij u deze tijdig kenbaar te maken aan uw aankopend makelaar en hiernaar zelfstandig onderzoek te (laten) doen. Indien u geen deskundige vertegenwoordiger inschakelt, acht u zich volgens de wet deskundige genoeg om alle zaken die van belang zijn te kunnen overzien. Van toepassing zijn de NVM voorwaarden.
====================================================
Charming, completely renovated double upper house of 107 m2 on the second and third floor in a quiet, green street in the popular Rivierenbuurt, around the corner from the Amstel. The house has a spacious living room, balcony, lovely sunny roof terrace, 3 spacious bedrooms, extra (4th) playroom or study and a modern bathroom. You only have to purchase and install the kitchen yourself.
During the renovation, the house was equipped with all modern conveniences, while the characteristic elements have been preserved. The ceiling height and the enormous windows provide a spacious appearance and beautiful light. Attention has been paid to the details, finishing and insulation. This has resulted in an energy label A.
LAYOUT
Via the communal staircase you reach the entrance of the apartment on the first floor.
Via your own staircase to the top you reach the spacious landing on the second floor with access to all rooms. The master bedroom at the front has a bay window where the beautiful stained glass skylights have been preserved. The adjoining room, an ideal study or walk-in closet, is closed off by original sliding doors with stained glass. The two well-sized bedrooms at the rear both give access to the balcony. The modern bathroom has a walk-in shower, double sink and toilet. There is also a separate toilet with washbasin and a fixed cupboard with washing machine connection.
On the third floor is the spacious living room. The amazing windows both at the front and the back flood this space with light. At the front is the cozy sitting room with bay window. The dining room is located at the rear. The necessary connections for a kitchen are available. You can choose these entirely according to your own taste, but you must purchase them yourself. The entire house has underfloor heating and oak lamel parquet flooring.
A fixed staircase leads to the lovely roof terrace of 19 m², which offers a panoramic view of the city. Here you can enjoy complete privacy and sun all day long!
DETAILS
Atmospheric, completely renovated double upper house of 107 m2
Roof terrace of 19 m2 with panoramic view of the city!
Balcony on the southwest
Energy label A!
Small-scale VvE with 3 members, which is managed in-house. The monthly service costs are € 240. There is approximately 15,000 in cash. There is a multi-year maintenance plan.
LEASEHOLD
The leasehold is € 1241.64 per year and is tax deductible. The current period runs until May 31, 2060 with 1-year indexation. From June 1, 2060, the annual perpetual leasehold will be € 1,444.19 excluding inflation. The deed of transfer to perpetual leasehold has already been passed.
SURROUNDINGS
The house is located in the Rivierenbuurt on a quiet, wide one-way street with a park. An ideal place to combine city life with nature. You live here within walking distance of the well-known shopping street Rijnstraat. In this street, in addition to the well-known supermarkets Vomar and Albert Heijn, you will find a wide variety of businesses consisting of shops, restaurants, cafés and takeaways. You can cycle to the centre in 10 minutes. Ideal for those seeking peace and quiet, nature lovers and families is the proximity of the Amstel, the Martin Luther King Park, known for its annual parade, the Amstel Park with playground and petting zoo and the Beatrix Park with the children's pool. You live here near the RAI and Amstel Station stations. There is also an excellent connection to the A2 and A10.
GENERAL
This information has been compiled by us with the necessary care. However, no liability is accepted on our part for any incompleteness, inaccuracy or otherwise, or the consequences thereof. All stated sizes and surfaces are indicative. The buyer has his or her own duty of investigation into all matters that are important to him or her. With regard to this property, the broker is the advisor to the seller. We advise you to engage an expert (NVM) broker to guide you through the purchasing process. If you have specific wishes regarding the property, we advise you to make these known to your purchasing broker in good time and to conduct (or have conducted) independent research into them. If you do not engage an expert representative, you consider yourself to be an expert enough by law to be able to oversee all matters that are important. The NVM conditions apply.

