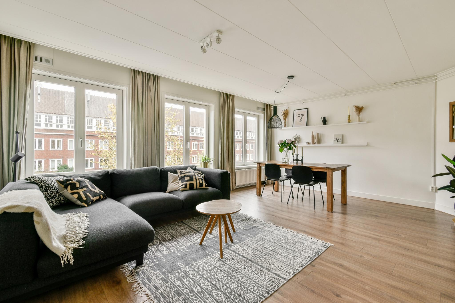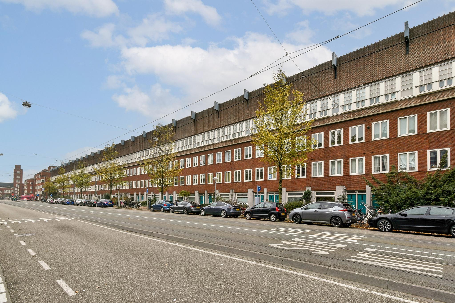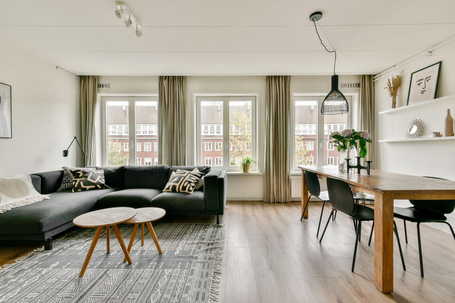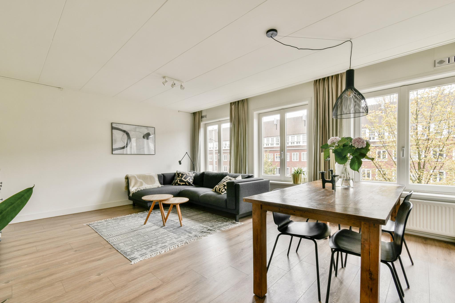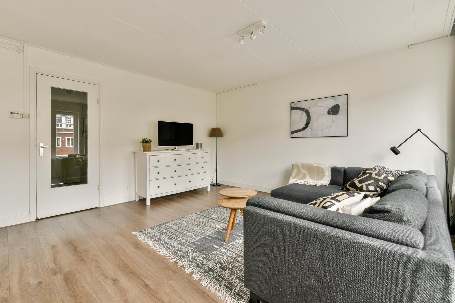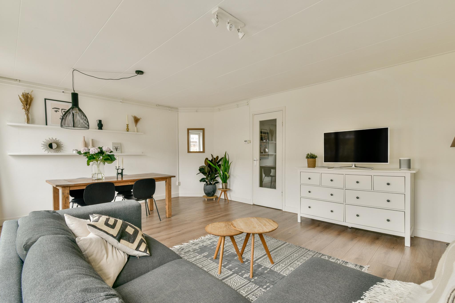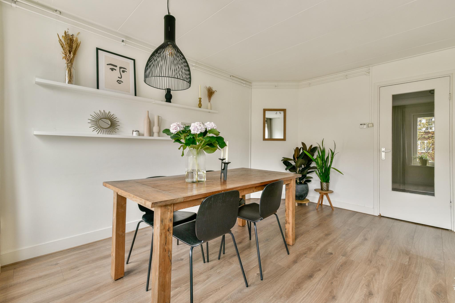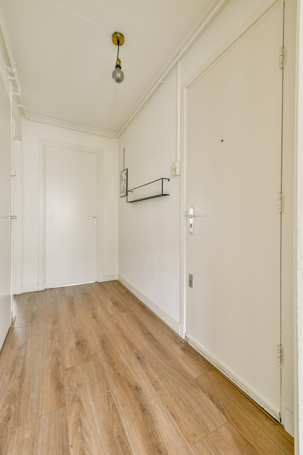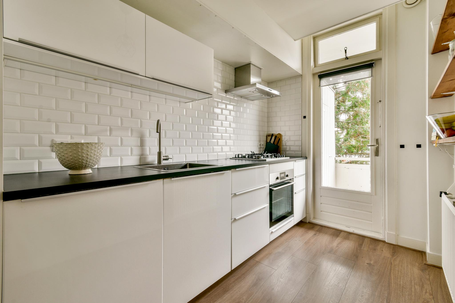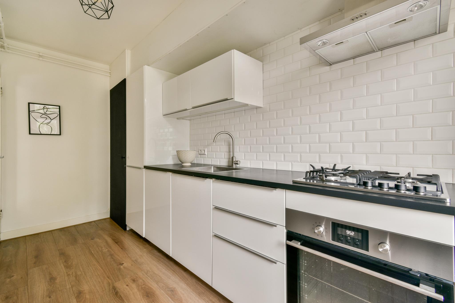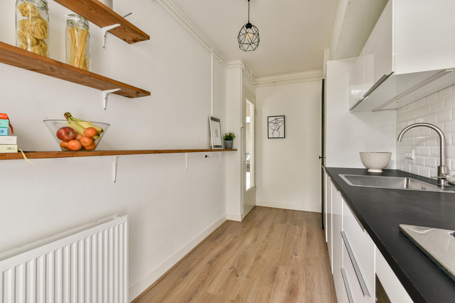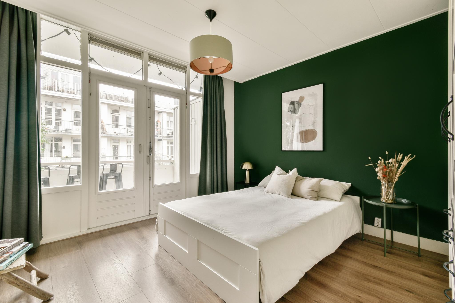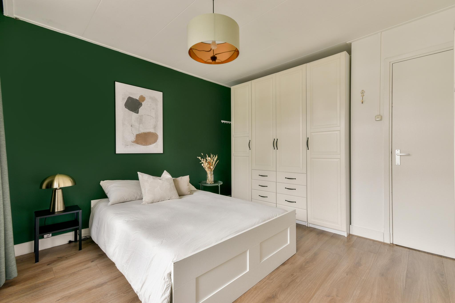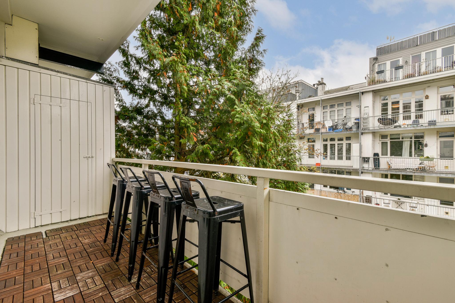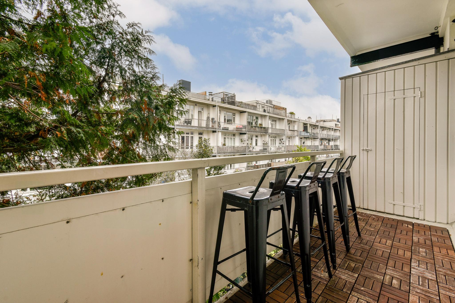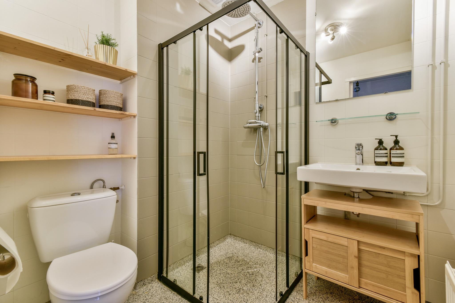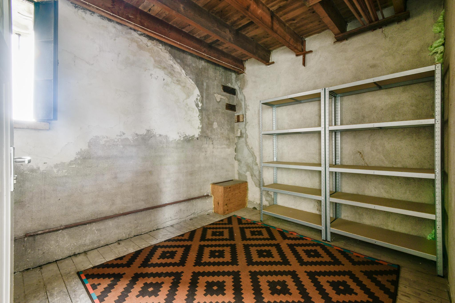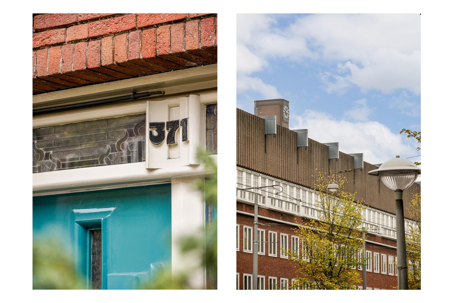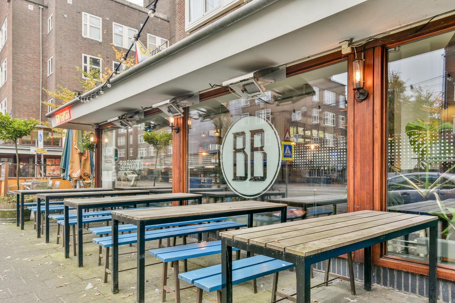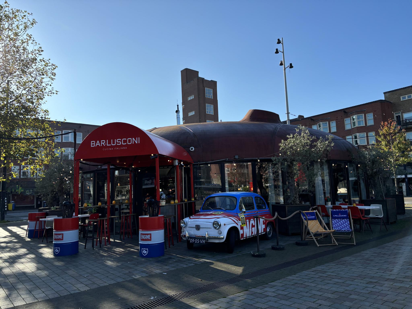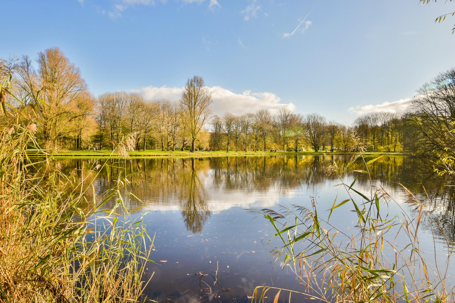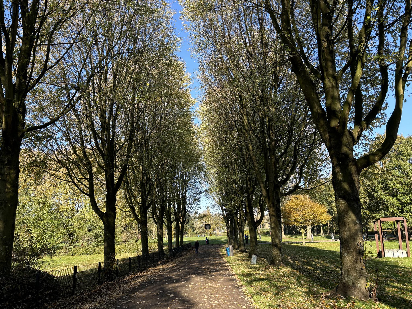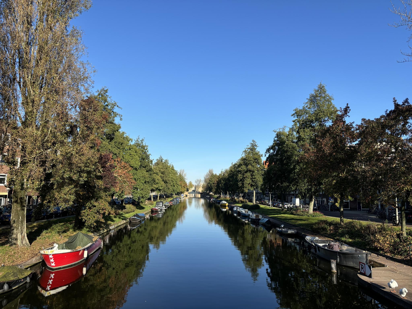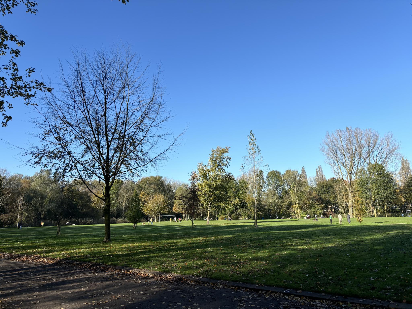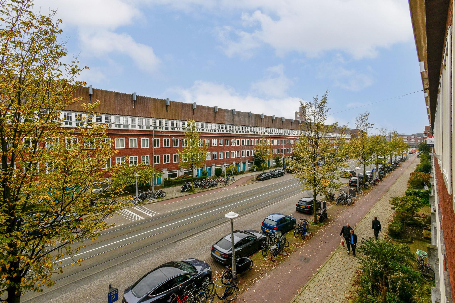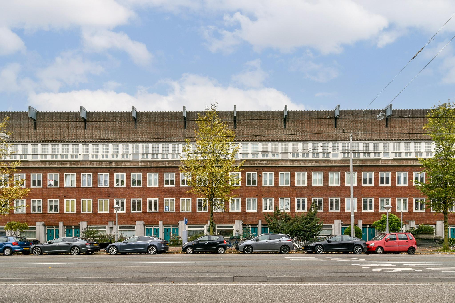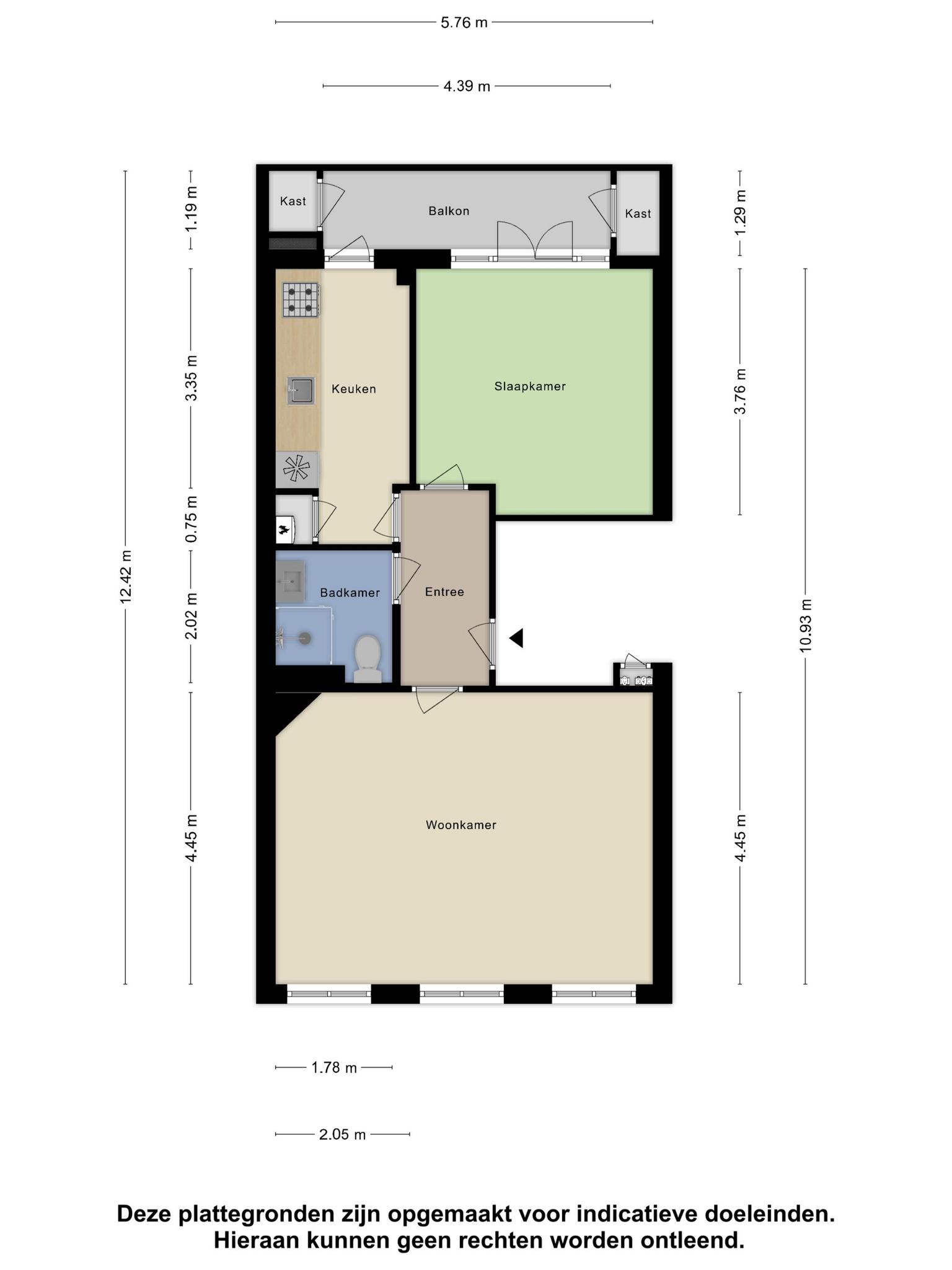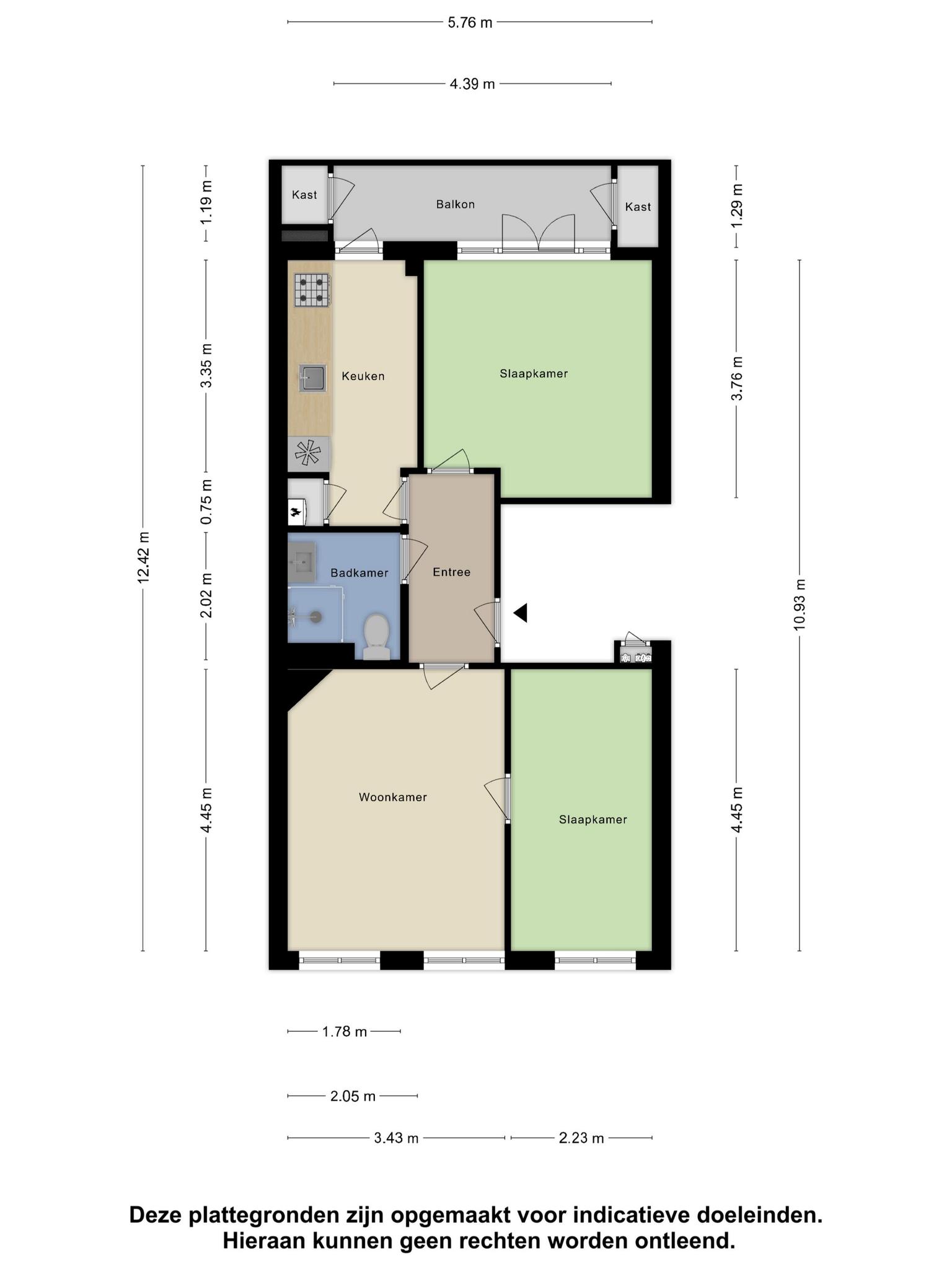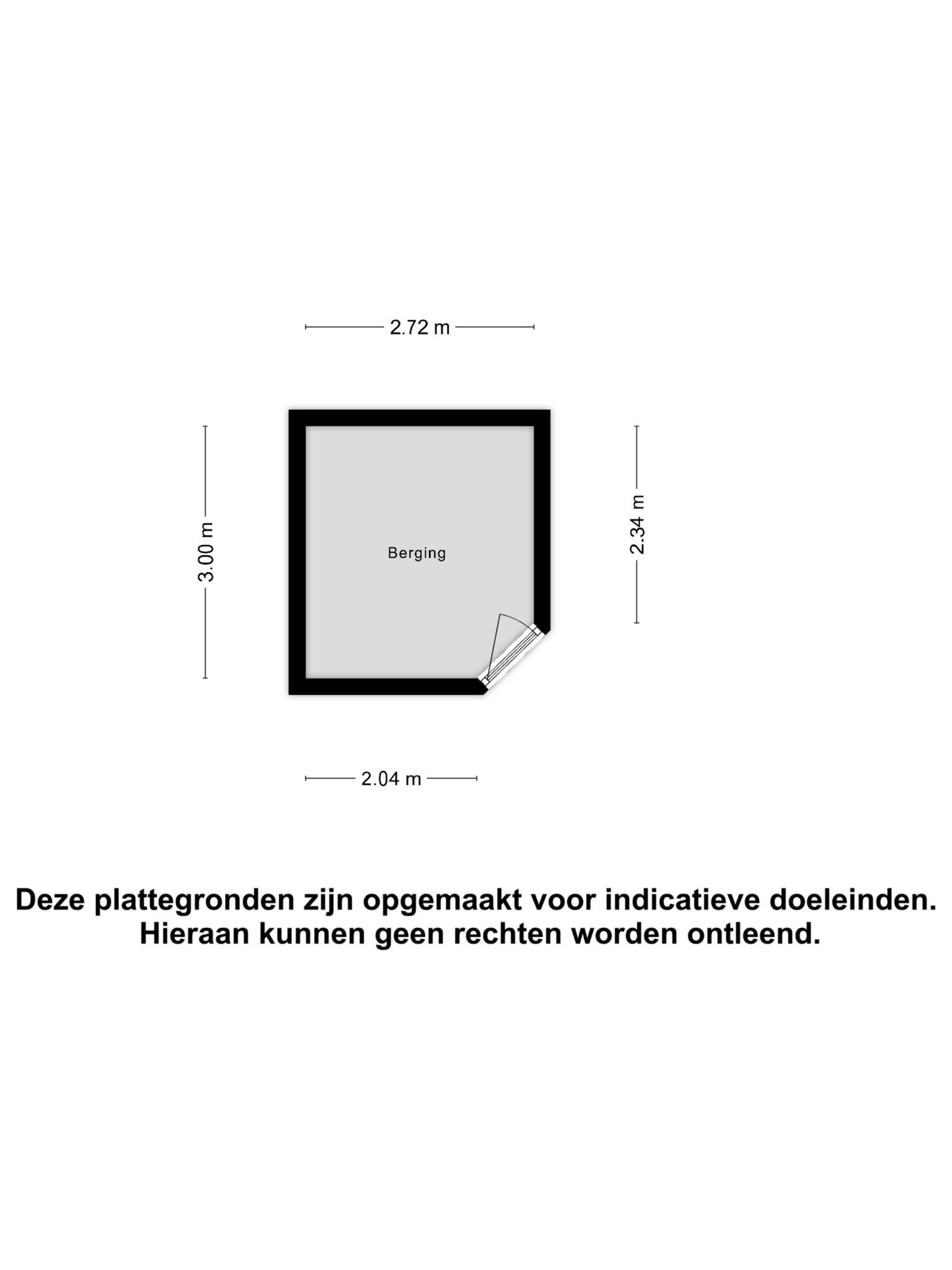Hoofdweg 371-2
Goed licht ingedeeld 2-kamerappartement van ca. 56m2 met een heerlijk balkon op het westen. Tevens is er een separate berging op de zolderverdieping aanwezig van ca. 8m2 en is de erfpacht afgekocht tot 2052. Verder is het mogelijk om er een 3-kamerappartement van te maken.
INDELING
Via de gemeenschappelijke voortuin en het trappenhuis bereikt u op de tweede verdieping het appartement. Bij binnenkomst is er een hal waar alle vertrekken te bereiken zijn. Aan de voorzijde bevindt zich de ruime woonkamer met drie prachtige ramen. Aan de achterzijde bevinden zich de ruime slaapkamer en de keuken, beide met toegang tot het balkon. De nette keuken is voorzien van een afwasmachine, 4-pits gaskookplaat, wasbak, oven, ijskast/vriezer en een separate kast met aansluiting voor de wasmachine. In de hal heb je ook toegang tot de badkamer, voorzien van een inloopdouche, een wastafel en een wc. Boven op de zolderverdieping is er nog een zeer ruime berging van ca. 8 m2.
Het appartement is al goed ingedeeld, maar als er behoefte is aan een extra slaap- werkkamer kan deze eenvoudig gecreëerd worden in de ruime woonkamer (zie plattegrond). Of de keuken verplaatsen naar de woonkamer zodat er een tweede slaapkamer ontstaat aan de achterzijde.
VVE
De gezonde vereniging van eigenaren is een grote VvE en wordt professioneel geadministreerd door VVE Beheer Amsterdam. De servicekosten zijn €161,28,- per maand. Er is een MJOP aanwezig.
ERFPACHT
De erfpacht van de gemeente Amsterdam is afgekocht tot 2052. De verkoper heeft al de overtap naar eeuwigdurende erfpacht gedaan met de gunstige voorwaarden. Vanaf 2052 zal de jaarlijkse canon €478,35 zijn.
BIJZONDERHEDEN
- Woonoppervlakte is 56m2 (NEN2580, meetrapport aanwezig);
- Mogelijkheid om er een 3-kamerappartement van te maken;
- Balkon op het westen;
- Erfpacht afgekocht tot 2052;
- Overgestapt naar eeuwigdurende erfpacht met gunstige voorwaarden;
- Separate berging van ca. 8 m2;
- Dubbel glas;
- Energielabel C;
- Gemeentelijk monument;
- Interieur ter overname;
- Oplevering in overleg;
- Niet zelfbewonings clausule is van toepassing;
- Er is pas een overeenkomst als de koopakte is getekend;
- Koopakte wordt opgemaakt door een notaris in Amsterdam.
OMGEVING
De Hoofdweg ligt in het stadsdeel De Baarsjes. De Baarsjes zijn in de loop der jaren veranderd in een gewild stukje Amsterdam. De architectuur van de Hoofdweg wordt gekenmerkt door de prachtige Amsterdamse School. Op loopafstand van de woning kunt u terecht voor al u dagelijkse boodschappen. Ook zijn er heel veel leuke horecagelegenheden, denk aan Fort Negen, White Label Coffee, Café Cook, Bar Baarsch, Bar Lusconi en Het MassageHuys. Voor het groen is het Rembrandtpark en het Erasmuspark om de hoek waar je terecht kunt om te hardlopen, wandelen of picknicken. En op de fiets bent u al binnen 10 minuten op de grachten, het Vondelpark of bij de foodhallen bij de Ten Kate markt.
De locatie is zeer centraal en ligt uitstekend ten opzichte van het openbaar vervoer. Station Lelylaan, Station Sloterdijk, Station Zuid en het Centraal Station liggen op fietsafstand. En er zijn diverse tram- en buslijnen om de hoek. Met de auto is via de S-105 de ringweg A-10 en A-2 makkelijk bereikbaar.
ALGEMEEN
Alle zich in deze aanbieding bevindende informatie is door ons met grote zorgvuldigheid samengesteld. Echter met betrekking tot deze informatie aanvaarden wij geen enkele aansprakelijkheid, noch kan aan de vermelde informatie enig recht worden ontleend.
Graag maken wij een vrijblijvende afspraak met u voor een bezichtiging!
-----------------------------------------------------------------------------------------------------------------------------------------------------
* ENGLISH VERSION BELOW *
Well-lit 2-room apartment of approx. 56m2 with a lovely balcony facing west. There is also a separate storage room on the attic floor of approx. 8m2 and the leasehold has been bought off until 2052. It is also possible to make it into a 3-room apartment.
LAYOUT
Via the communal front garden and the staircase you reach the apartment on the second floor. Upon entering there is a hall where all rooms can be reached. At the front is the spacious living room with three beautiful windows. At the rear are the spacious bedroom and the kitchen, both with access to the balcony. The neat kitchen is equipped with a dishwasher, 4-burner gas hob, sink, oven, fridge/freezer and a separate cupboard with connection for the washing machine. In the hall you also have access to the bathroom, equipped with a walk-in shower, a sink and a toilet. Upstairs on the attic floor there is a very spacious storage room of approx. 8 m2.
The apartment is already well laid out, but if there is a need for an extra bedroom/study, this can easily be created in the spacious living room (see floor plan). Or move the kitchen to the living room so that a second bedroom is created at the rear.
HOA
The healthy association of owners is a large VvE and is professionally administered by VVE Beheer Amsterdam. The service costs are €161.28 per month. There is an MJOP available.
LEASEHOLD
The leasehold of the municipality of Amsterdam has been bought off until 2052. The seller has already made the switch to perpetual leasehold with the favorable conditions. From 2052, the annual canon will be €478.35.
PARTICULARITIES
- Living area is 56m2 (NEN2580, measurement report available);
- Possibility to make it a 3-room apartment;
- Balcony facing west;
- Leasehold bought off until 2052;
- Switched to perpetual leasehold with favorable conditions;
- Separate storage room of approx. 8 m2;
- Double glazing;
- Energylabel C;
- Municipal monument;
- Interior for takeover;
- Delivery in consultation;
- Non-self-occupancy clause applies;
- There is only an agreement when the deed of sale has been signed;
- Deed of sale is drawn up by a notary in Amsterdam.
SURROUNDINGS
The Hoofdweg is located in the De Baarsjes district. Over the years, De Baarsjes has changed into a popular part of Amsterdam. The architecture of the Hoofdweg is characterized by the beautiful Amsterdam School. Within walking distance of the house you can go for all your daily shopping. There are also many nice catering establishments, such as Fort Negen, White Label Coffee, Café Cook, Bar Baarsch, Bar Lusconi and Het MassageHuys. For greenery, the Rembrandtpark and the Erasmuspark are around the corner where you can go for a run, walk or picnic. And by bike you are within 10 minutes on the canals, the Vondelpark or at the food halls at the Ten Kate market.
The location is very central and is excellently situated in relation to public transport. Lelylaan Station, Sloterdijk Station, Zuid Station and the Central Station are within cycling distance. And there are various tram and bus lines around the corner. By car, the A-10 and A-2 ring roads are easily accessible via the S-105.
GENERAL
All information contained in this offer has been compiled by us with great care. However, we accept no liability with regard to this information, nor can any rights be derived from the information provided.
We would be happy to make a no-obligation appointment with you for a viewing!
INDELING
Via de gemeenschappelijke voortuin en het trappenhuis bereikt u op de tweede verdieping het appartement. Bij binnenkomst is er een hal waar alle vertrekken te bereiken zijn. Aan de voorzijde bevindt zich de ruime woonkamer met drie prachtige ramen. Aan de achterzijde bevinden zich de ruime slaapkamer en de keuken, beide met toegang tot het balkon. De nette keuken is voorzien van een afwasmachine, 4-pits gaskookplaat, wasbak, oven, ijskast/vriezer en een separate kast met aansluiting voor de wasmachine. In de hal heb je ook toegang tot de badkamer, voorzien van een inloopdouche, een wastafel en een wc. Boven op de zolderverdieping is er nog een zeer ruime berging van ca. 8 m2.
Het appartement is al goed ingedeeld, maar als er behoefte is aan een extra slaap- werkkamer kan deze eenvoudig gecreëerd worden in de ruime woonkamer (zie plattegrond). Of de keuken verplaatsen naar de woonkamer zodat er een tweede slaapkamer ontstaat aan de achterzijde.
VVE
De gezonde vereniging van eigenaren is een grote VvE en wordt professioneel geadministreerd door VVE Beheer Amsterdam. De servicekosten zijn €161,28,- per maand. Er is een MJOP aanwezig.
ERFPACHT
De erfpacht van de gemeente Amsterdam is afgekocht tot 2052. De verkoper heeft al de overtap naar eeuwigdurende erfpacht gedaan met de gunstige voorwaarden. Vanaf 2052 zal de jaarlijkse canon €478,35 zijn.
BIJZONDERHEDEN
- Woonoppervlakte is 56m2 (NEN2580, meetrapport aanwezig);
- Mogelijkheid om er een 3-kamerappartement van te maken;
- Balkon op het westen;
- Erfpacht afgekocht tot 2052;
- Overgestapt naar eeuwigdurende erfpacht met gunstige voorwaarden;
- Separate berging van ca. 8 m2;
- Dubbel glas;
- Energielabel C;
- Gemeentelijk monument;
- Interieur ter overname;
- Oplevering in overleg;
- Niet zelfbewonings clausule is van toepassing;
- Er is pas een overeenkomst als de koopakte is getekend;
- Koopakte wordt opgemaakt door een notaris in Amsterdam.
OMGEVING
De Hoofdweg ligt in het stadsdeel De Baarsjes. De Baarsjes zijn in de loop der jaren veranderd in een gewild stukje Amsterdam. De architectuur van de Hoofdweg wordt gekenmerkt door de prachtige Amsterdamse School. Op loopafstand van de woning kunt u terecht voor al u dagelijkse boodschappen. Ook zijn er heel veel leuke horecagelegenheden, denk aan Fort Negen, White Label Coffee, Café Cook, Bar Baarsch, Bar Lusconi en Het MassageHuys. Voor het groen is het Rembrandtpark en het Erasmuspark om de hoek waar je terecht kunt om te hardlopen, wandelen of picknicken. En op de fiets bent u al binnen 10 minuten op de grachten, het Vondelpark of bij de foodhallen bij de Ten Kate markt.
De locatie is zeer centraal en ligt uitstekend ten opzichte van het openbaar vervoer. Station Lelylaan, Station Sloterdijk, Station Zuid en het Centraal Station liggen op fietsafstand. En er zijn diverse tram- en buslijnen om de hoek. Met de auto is via de S-105 de ringweg A-10 en A-2 makkelijk bereikbaar.
ALGEMEEN
Alle zich in deze aanbieding bevindende informatie is door ons met grote zorgvuldigheid samengesteld. Echter met betrekking tot deze informatie aanvaarden wij geen enkele aansprakelijkheid, noch kan aan de vermelde informatie enig recht worden ontleend.
Graag maken wij een vrijblijvende afspraak met u voor een bezichtiging!
-----------------------------------------------------------------------------------------------------------------------------------------------------
* ENGLISH VERSION BELOW *
Well-lit 2-room apartment of approx. 56m2 with a lovely balcony facing west. There is also a separate storage room on the attic floor of approx. 8m2 and the leasehold has been bought off until 2052. It is also possible to make it into a 3-room apartment.
LAYOUT
Via the communal front garden and the staircase you reach the apartment on the second floor. Upon entering there is a hall where all rooms can be reached. At the front is the spacious living room with three beautiful windows. At the rear are the spacious bedroom and the kitchen, both with access to the balcony. The neat kitchen is equipped with a dishwasher, 4-burner gas hob, sink, oven, fridge/freezer and a separate cupboard with connection for the washing machine. In the hall you also have access to the bathroom, equipped with a walk-in shower, a sink and a toilet. Upstairs on the attic floor there is a very spacious storage room of approx. 8 m2.
The apartment is already well laid out, but if there is a need for an extra bedroom/study, this can easily be created in the spacious living room (see floor plan). Or move the kitchen to the living room so that a second bedroom is created at the rear.
HOA
The healthy association of owners is a large VvE and is professionally administered by VVE Beheer Amsterdam. The service costs are €161.28 per month. There is an MJOP available.
LEASEHOLD
The leasehold of the municipality of Amsterdam has been bought off until 2052. The seller has already made the switch to perpetual leasehold with the favorable conditions. From 2052, the annual canon will be €478.35.
PARTICULARITIES
- Living area is 56m2 (NEN2580, measurement report available);
- Possibility to make it a 3-room apartment;
- Balcony facing west;
- Leasehold bought off until 2052;
- Switched to perpetual leasehold with favorable conditions;
- Separate storage room of approx. 8 m2;
- Double glazing;
- Energylabel C;
- Municipal monument;
- Interior for takeover;
- Delivery in consultation;
- Non-self-occupancy clause applies;
- There is only an agreement when the deed of sale has been signed;
- Deed of sale is drawn up by a notary in Amsterdam.
SURROUNDINGS
The Hoofdweg is located in the De Baarsjes district. Over the years, De Baarsjes has changed into a popular part of Amsterdam. The architecture of the Hoofdweg is characterized by the beautiful Amsterdam School. Within walking distance of the house you can go for all your daily shopping. There are also many nice catering establishments, such as Fort Negen, White Label Coffee, Café Cook, Bar Baarsch, Bar Lusconi and Het MassageHuys. For greenery, the Rembrandtpark and the Erasmuspark are around the corner where you can go for a run, walk or picnic. And by bike you are within 10 minutes on the canals, the Vondelpark or at the food halls at the Ten Kate market.
The location is very central and is excellently situated in relation to public transport. Lelylaan Station, Sloterdijk Station, Zuid Station and the Central Station are within cycling distance. And there are various tram and bus lines around the corner. By car, the A-10 and A-2 ring roads are easily accessible via the S-105.
GENERAL
All information contained in this offer has been compiled by us with great care. However, we accept no liability with regard to this information, nor can any rights be derived from the information provided.
We would be happy to make a no-obligation appointment with you for a viewing!

