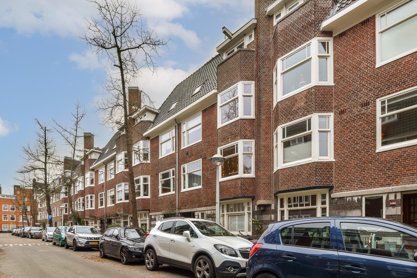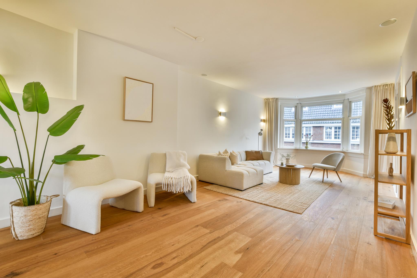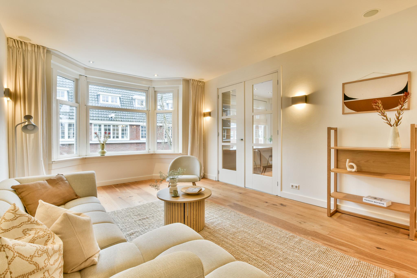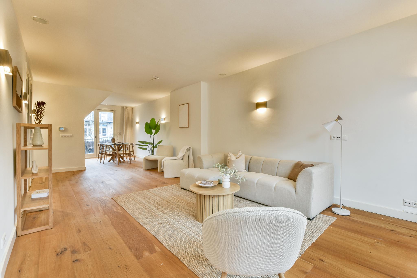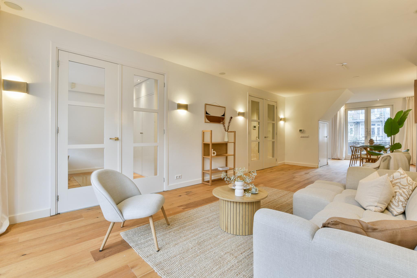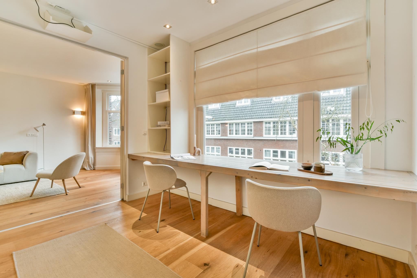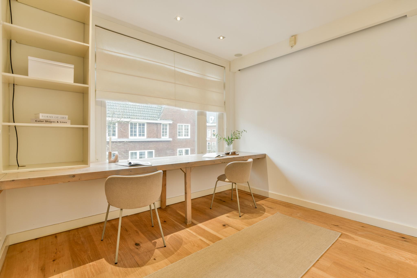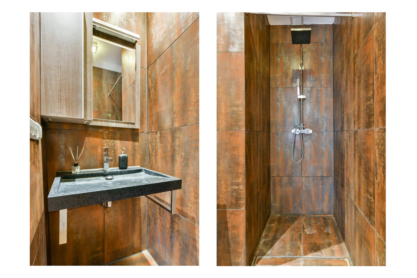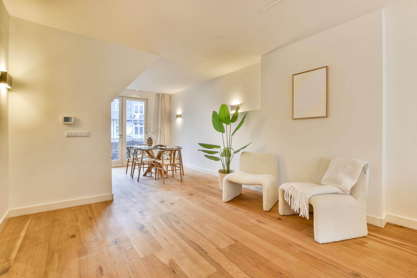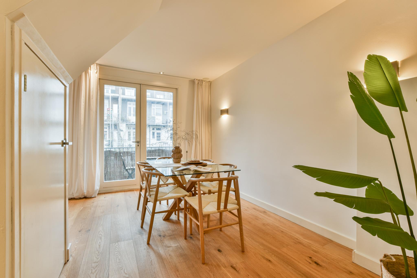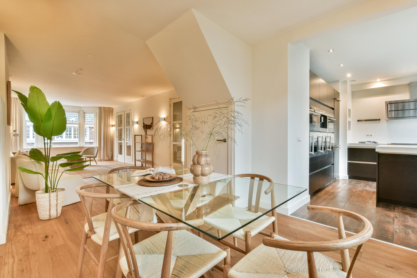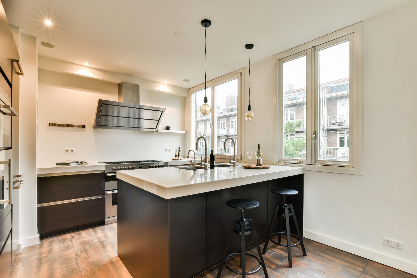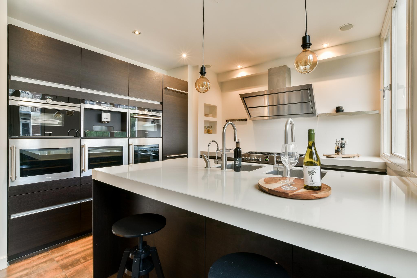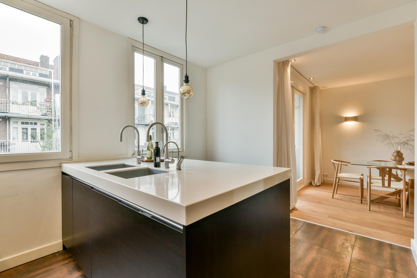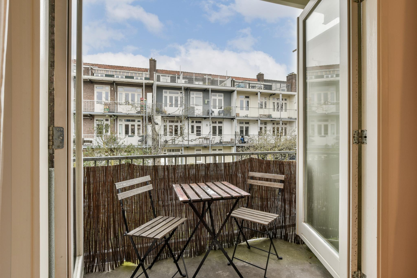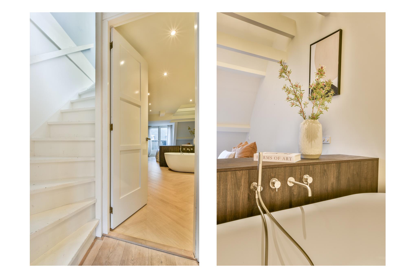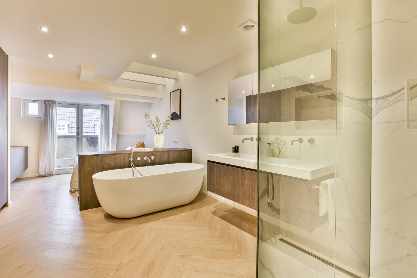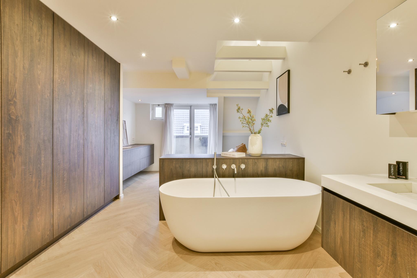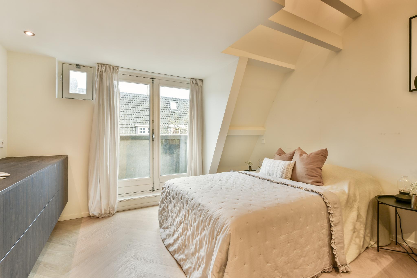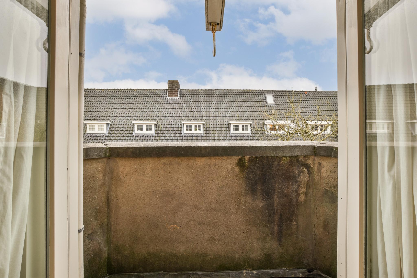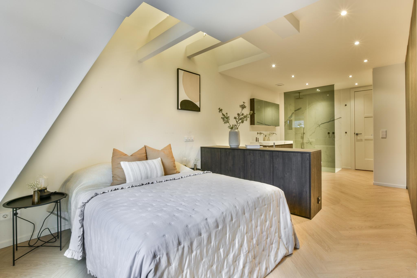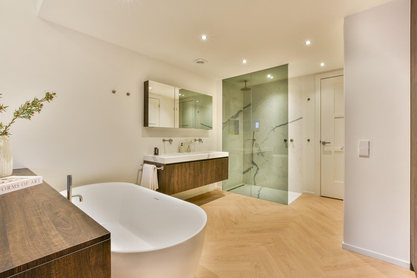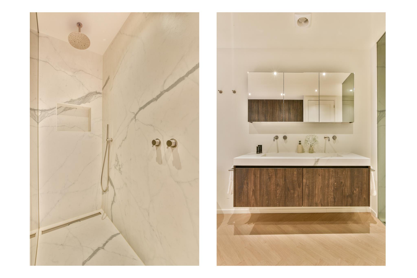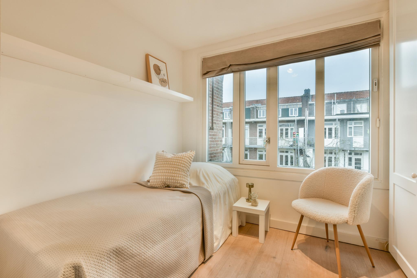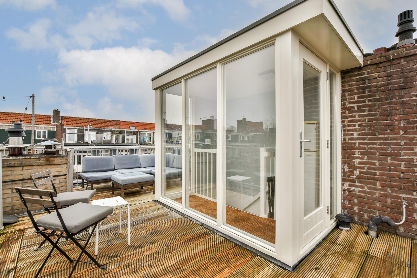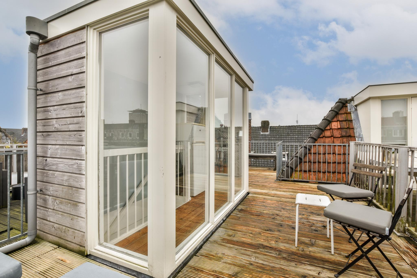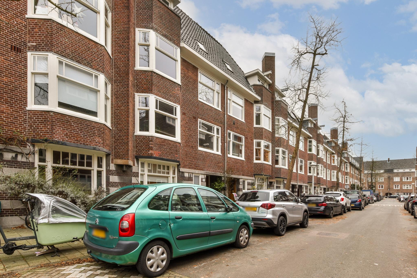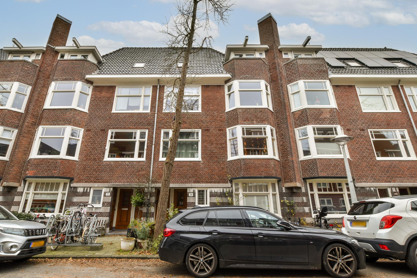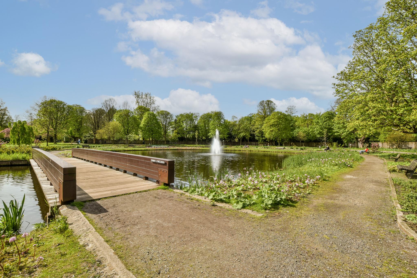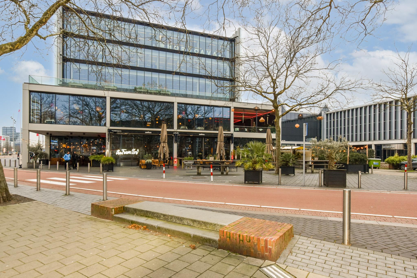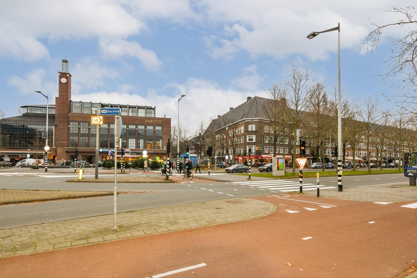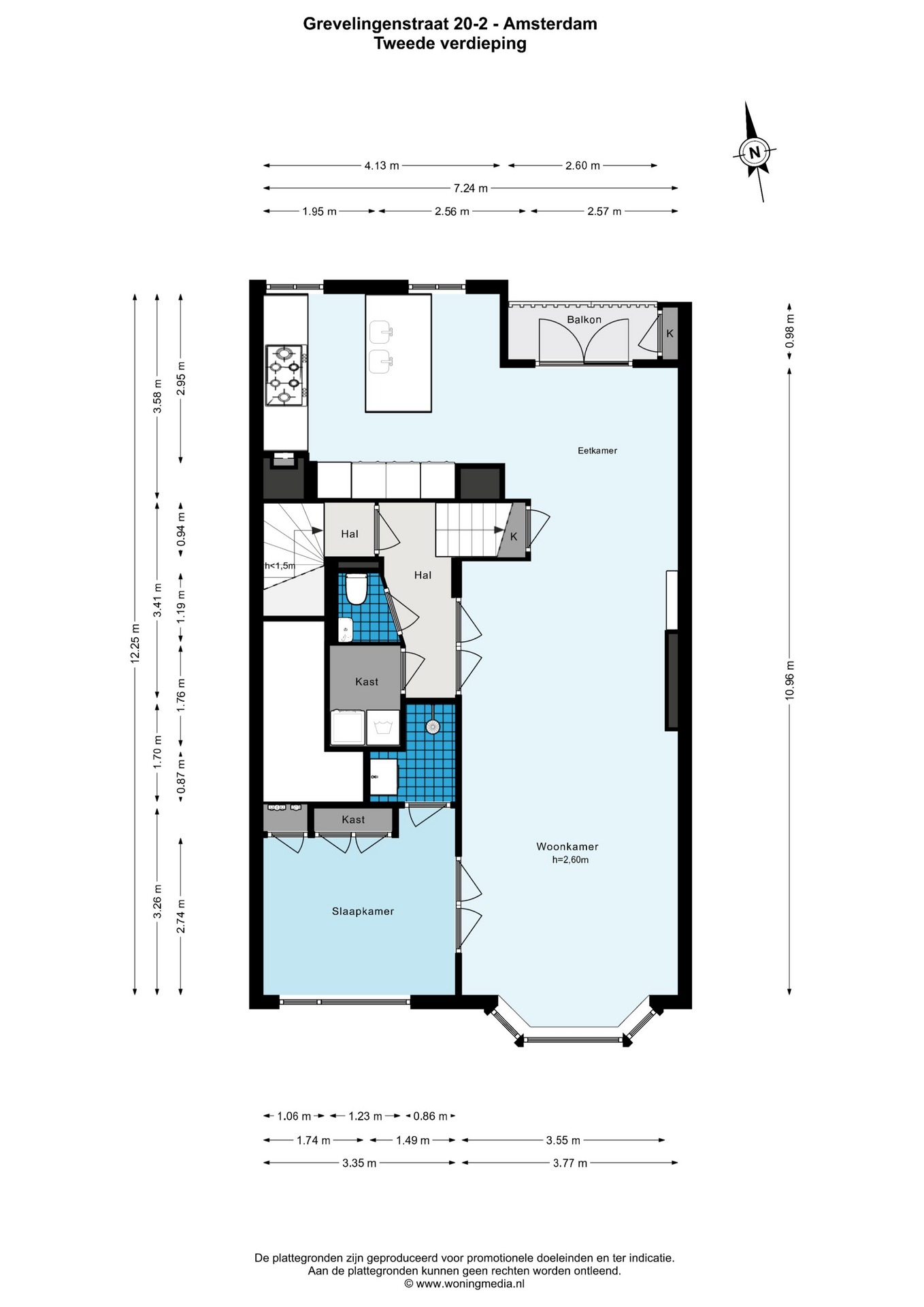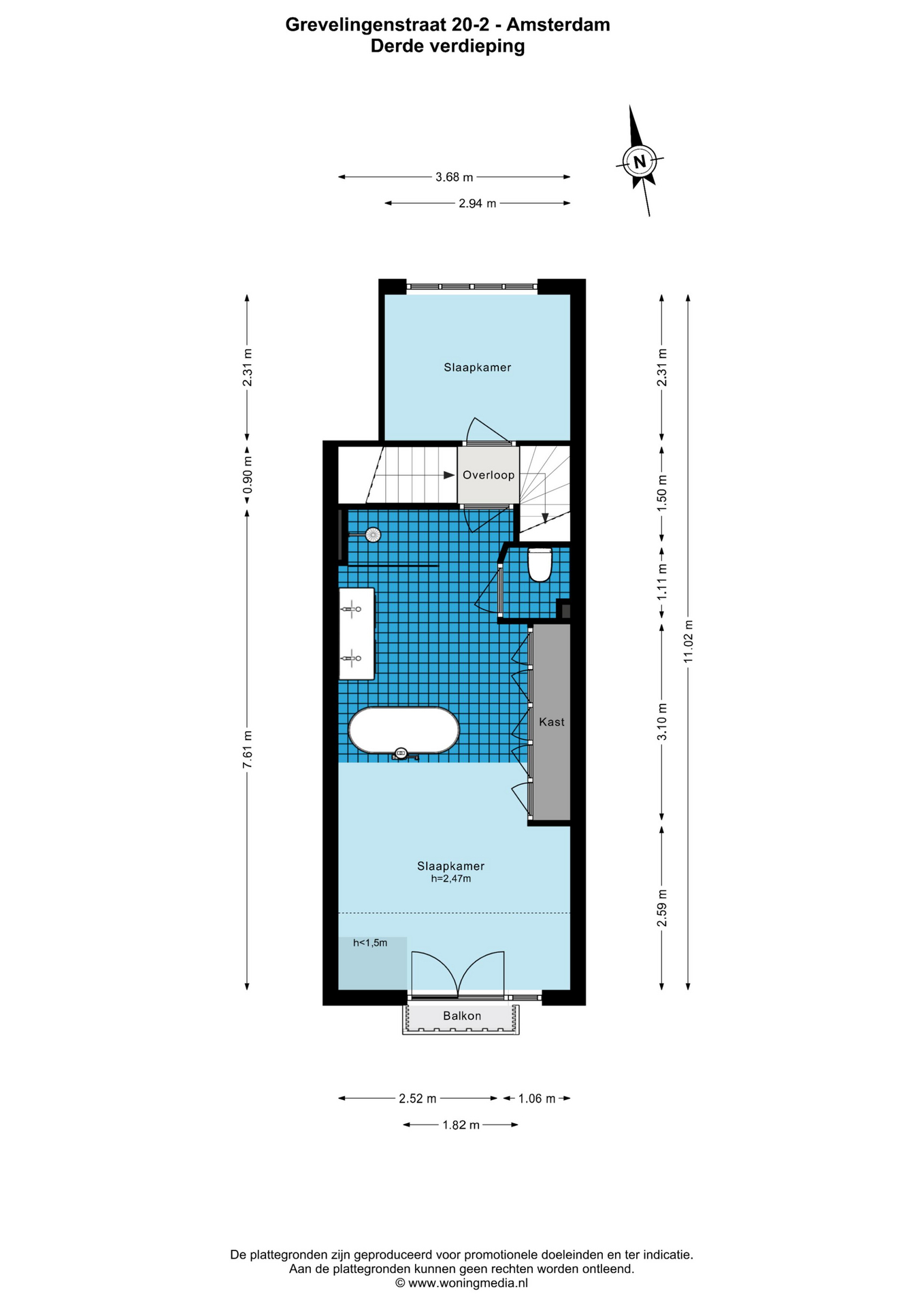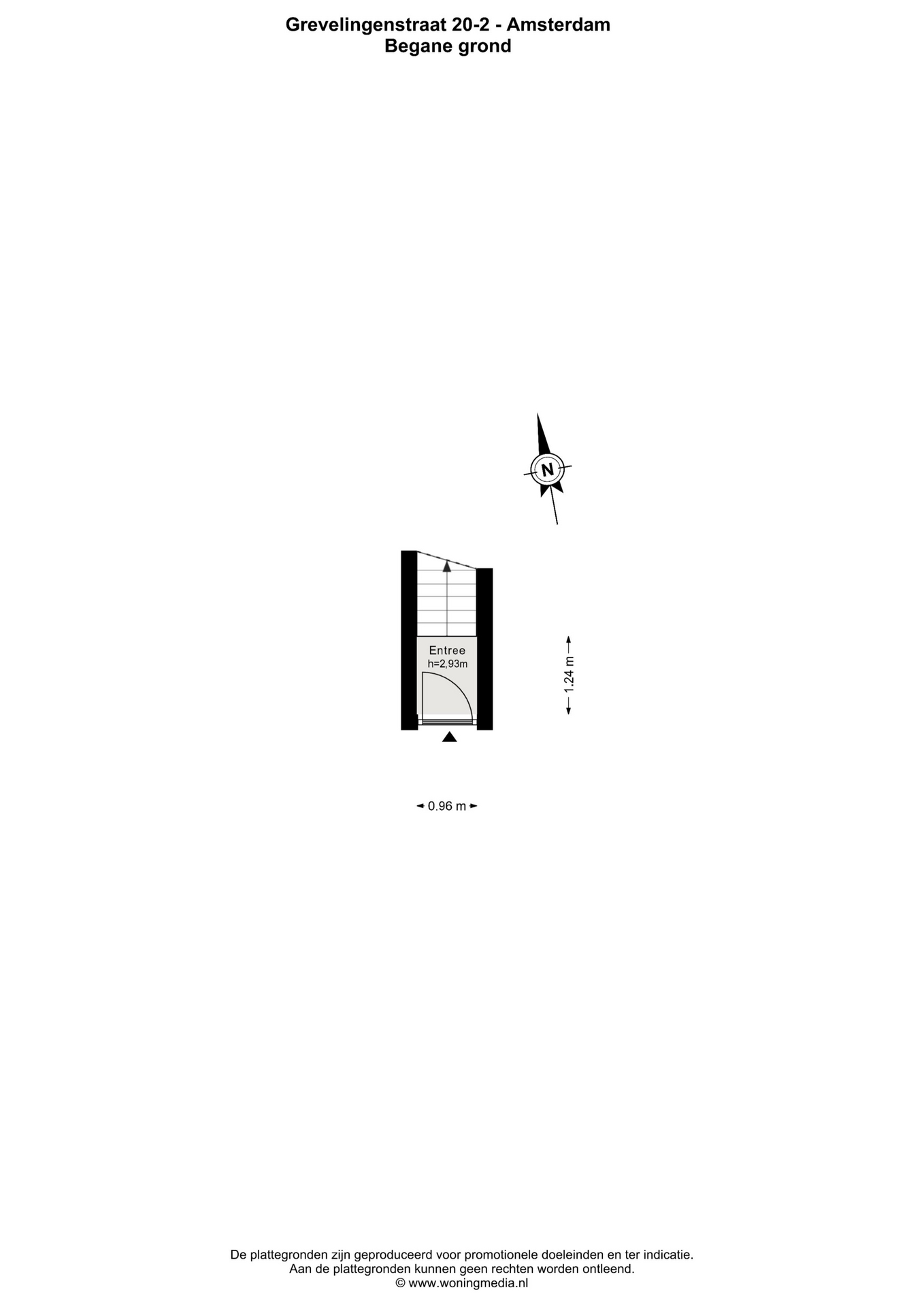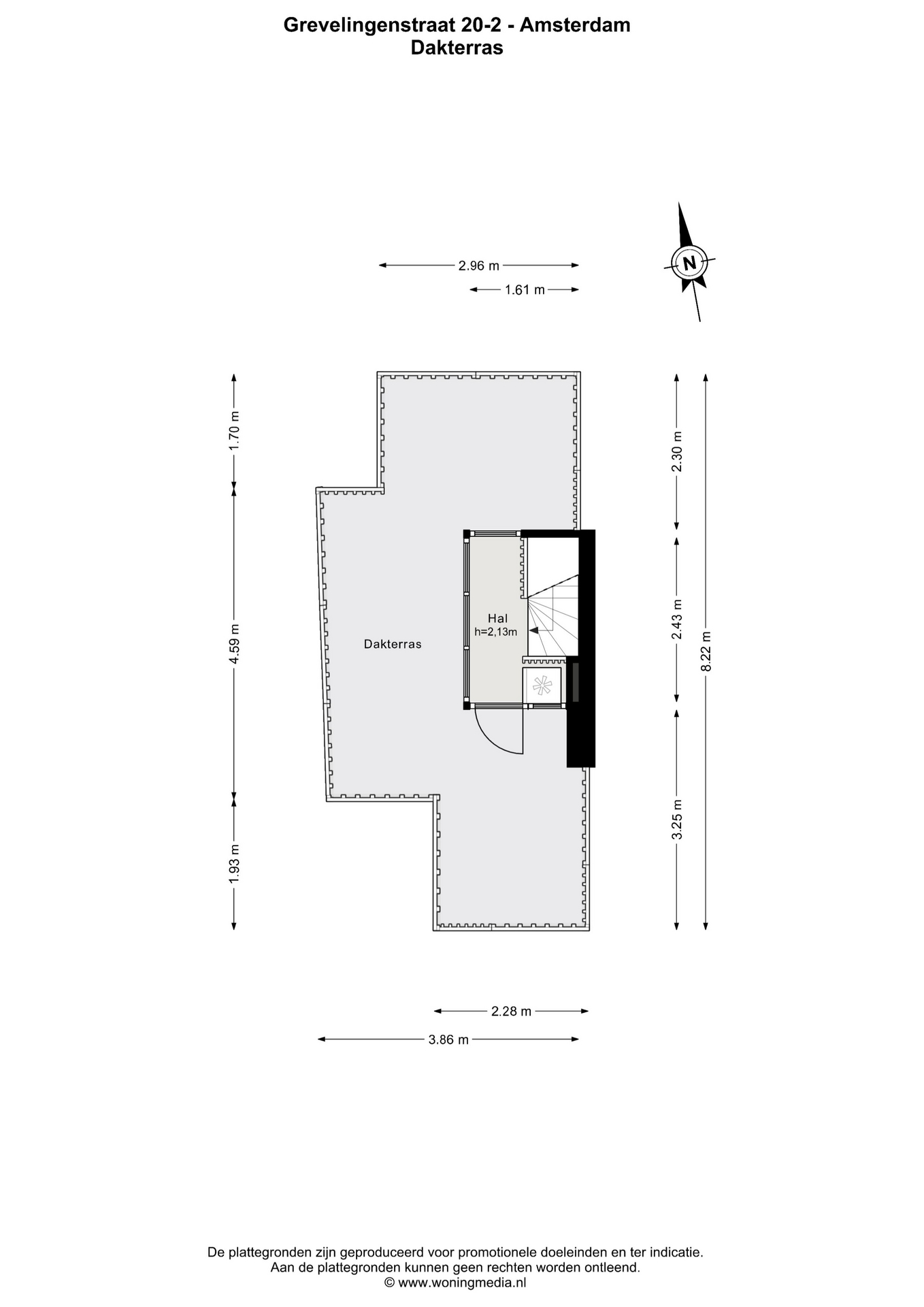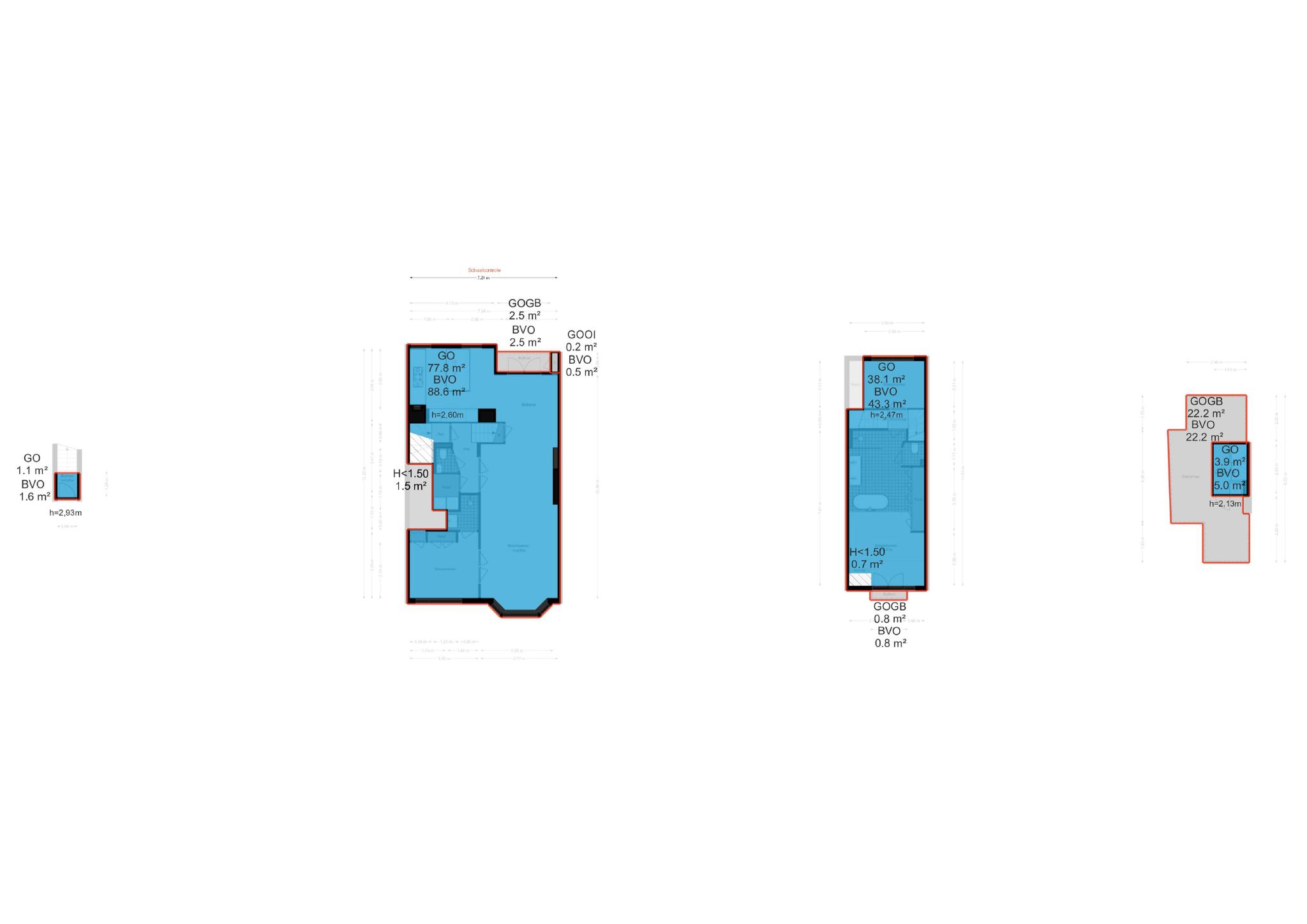Grevelingenstraat 20-2
Licht en sfeervol dubbele bovenhuis van 121m2 met eigen entree en trappenhuis vanaf de begane grond. De luxe woning telt maar liefst drie slaapkamers, heeft een balkon op de tweede en derde verdieping en een dakterras van 22m2 op de vierde verdieping en ligt in het mooiste gedeelte van de Rivierenbuurt, op de grens van Oud-Zuid.
INDELING
Eigen entree op de begane grond, via vaste trap naar de tweede verdieping.
Tweede verdieping
Hal, separate WC met fontein en ruime vaste kast met aansluitingen voor wasmachine en droger. Middels openslaande deuren toegang tot de riante doorzon woonkamer. De prachtige open keuken is van alle luxe inbouwapparatuur voorzien o.a. stoomoven, combi oven, 3 wijnkoelers, fornuis met 3 ovens en een bordenwarmer, Quooker, ingebouwd koffiezetapparaat, afwasmachine, koel-/vries combinatie en een kookeiland met dubbele spoelbak en bar. Middels openslaande deuren toegang tot een balkon aan de achterzijde en eveneens middels openslaande deuren toegang tot de logeerkamer/kantoorruimte met eigen badkamer.
Derde verdieping
Overloop. Aan de voorzijde de master bedroom met luxe badkamer ensuite en prachtige inbouwkasten met toegang tot klein balkon. Deze ruimte is in 2021 volledig hoogwaardig gerenoveerd. Aan de achterzijde de derde slaapkamer.
Vierde verdieping
Middels vaste trap naar de dakopbouw op de vierde verdieping met ijskast. Openslaande deur naar het zonnige dakterras die voorzien is van een vlonderterras met water en elektra aansluitingen.
ERFPACHT
Het huis staat op grond eigendom van de gemeente Amsterdam. De jaarlijks erfpachtcanon bedraagt € 1.510,- en is fiscaal aftrekbaar. De voortdurende erfpacht loopt tot en met 31 juli 2052. Na deze datum zal de erfpacht automatisch overgaan op eeuwigdurende erfpacht. De verkoper is al overgestapt onder de gunstige voorwaarden en de akte is reeds gepasseerd. De jaarlijkse canon zal vanaf 1 augustus 2052 € 2.657,78 (excl. inflatie) bedragen.
BIJZONDERHEDEN
Riant dubbel bovenhuis van 121m2 gelegen op de tweede en derde verdieping
Eigen entree en trappenhuis vanaf de begane grond
Dakterras op de vierde verdieping, balkon aan de voorzijde op de derde verdieping en een balkon aan de achterzijde op de tweede verdieping
3 slaapkamers
2 badkamers
Energielabel C
VERENIGING VAN EIGENAREN
Kleinschalige VvE van 6 leden die professioneel wordt beheerd door VvE NL B.V.
De maandelijkse servicekosten bedragen € 148,89.
Er is een Mjop aanwezig.
OMGEVING
De Grevelingenstraat is een rustige straat in het mooiste stukje van de Rivierenbuurt (Schedeldebuurt). Een stille en groene straat tussen de Scheldestraat en Haringvlietstraat. De woning is gelegen op de grens van Oud- Zuid en de Rivierenbuurt, om de hoek van de Beethovenstraat, de Scheldestraat, de Maasstraat en de Pijp. Er bevinden zich diverse leuke restaurants, koffietentjes en kledingwinkels op loopafstand. Zaterdagochtend wandel je naar de Albert Cuypmarkt, of ga je hardlopen in het Amstelpark of in het Beatrixpark, waar in de zomer ook een fantastisch kinderbadje is. Diverse basis- en middelbare scholen en sportclubs bevinden zich in de directe omgeving. De Noord-Zuidlijn, ringweg A10 (S109/S110) en A2 zijn binnen enkele minuten bereikbaar en bieden u een uitweg in alle windrichtingen. Station RAI en station Zuid/WTC liggen op steenworp afstand. Wanneer u op de fiets stapt, bent u binnen enkele minuten op de Zuidas, in De Pijp, Museumplein of de binnenstad met al haar horecagelegenheden, cultuur en andere gezelligheid!
ALGEMEEN
Deze informatie is door ons met de nodige zorgvuldigheid samengesteld. Onzerzijds wordt echter geen enkele aansprakelijkheid aanvaard voor enige onvolledigheid, onjuistheid of anderszins, dan wel de gevolgen daarvan. Alle opgegeven maten en oppervlakten zijn indicatief. Koper heeft zijn eigen onderzoeksplicht naar alle zaken die voor hem of haar van belang zijn. Met betrekking tot deze woning is de makelaar adviseur van verkoper. Wij adviseren u een deskundige (NVM-)makelaar in te schakelen die u begeleidt bij het aankoopproces. Indien u specifieke wensen heeft omtrent de woning, adviseren wij u deze tijdig kenbaar te maken aan uw aankopend makelaar en hiernaar zelfstandig onderzoek te (laten) doen. Indien u geen deskundige vertegenwoordiger inschakelt, acht u zich volgens de wet deskundige genoeg om alle zaken die van belang zijn te kunnen overzien. Van toepassing zijn de NVM voorwaarden.
===============================================================================================
ENGLISH
Light and atmospheric double upper house of 121m2 with private entrance and staircase from the ground floor. The luxury home has no less than three bedrooms, a balcony on the second floor and a roof terrace of 22m2 on the fourth floor and is located in the most beautiful part of the Rivierenbuurt, on the border of Oud-Zuid.
LAYOUT
Private entrance on the ground floor, via fixed staircase to the second floor.
Second floor
Hall, separate toilet with washbasin and spacious fixed cupboard with connections for washing machine and dryer. Through French doors access to the spacious living room. The beautiful open kitchen is equipped with all luxury built-in appliances including a steam oven, combination oven, 3 wine coolers, stove with 3 ovens and a plate warmer, Quooker, built-in coffee maker, dishwasher, fridge/freezer combination and a cooking island with double sink and bar. Through French doors access to a balcony at the rear and also through French doors access to the guest room/office space with private bathroom.
Third floor
Landing. At the front the master bedroom with luxurious bathroom ensuite and beautiful fitted wardrobes with access to small balcony. This space was completely renovated to a high standard in 2021. At the rear the third bedroom.
Fourth floor
By fixed staircase to the roof structure on the fourth floor with refrigerator. French doors to the sunny roof terrace which has a decking terrace with water and electricity connections.
LEASEHOLD
The house is located on land owned by the municipality of Amsterdam. The annual leasehold fee is € 1,510 and is tax deductible. The continuous leasehold runs until 31 July 2052. After this date, the leasehold will automatically change to perpetual leasehold. The seller has already switched under the favourable conditions and the deed has already been passed. The annual rent will amount to €2,657.78 (excl. inflation) from 1 August 2052.
PARTICULARITES
Spacious double upper house of 121m2 located on the second and third floor
Private entrance and staircase from the ground floor
Roof terrace on the fourth floor and balcony at the front on the third floor and a balcony at the rear on the second floor
3 bedrooms
2 bathrooms
Energy label C
HOMEOWNERS ASSOCIATION
Small-scale VvE of 6 members professionally managed by VvE NL B.V.
The monthly service costs are €148.89.
A maintenance plan is present
SURROUNDINGS
The Grevelingenstraat is a quiet street in the most beautiful part of the Rivierenbuurt (Schedeldebuurt). A quiet and green street between the Scheldestraat and Haringvlietstraat. The house is located on the border of Oud-Zuid and the Rivierenbuurt, around the corner from the Beethovenstraat, the Scheldestraat, the Maasstraat and the Pijp. There are several nice restaurants, coffee shops and clothing stores within walking distance. On Saturday morning you can walk to the Albert Cuyp market, or go for a run in the Amstelpark or in the Beatrixpark, where there is also a fantastic children's pool in the summer. Various primary and secondary schools and sports clubs are located in the immediate vicinity. The North-South line, ring road A10 (S109/S110) and A2 can be reached within a few minutes and offer you a way out in all directions. RAI station and Zuid/WTC station are a stone's throw away. When you get on your bike, you can be in the Zuidas, in De Pijp, Museumplein or the city center with all its catering establishments, culture and other conviviality within a few minutes!
GENERAL
This information has been compiled by us with the necessary care. However, no liability is accepted on our part for any incompleteness, inaccuracy or otherwise, or the consequences thereof. All stated sizes and surfaces are indicative. The buyer has his own duty to investigate all matters that are important to him or her. With regard to this property, the broker is the advisor to the seller. We advise you to engage an expert (NVM) broker to guide you through the purchasing process. If you have specific wishes regarding the property, we advise you to make these known to your purchasing broker in good time and to conduct (or have conducted) independent research into them. If you do not engage an expert representative, you consider yourself to be sufficiently expert by law to be able to oversee all matters of importance. The NVM conditions apply.
INDELING
Eigen entree op de begane grond, via vaste trap naar de tweede verdieping.
Tweede verdieping
Hal, separate WC met fontein en ruime vaste kast met aansluitingen voor wasmachine en droger. Middels openslaande deuren toegang tot de riante doorzon woonkamer. De prachtige open keuken is van alle luxe inbouwapparatuur voorzien o.a. stoomoven, combi oven, 3 wijnkoelers, fornuis met 3 ovens en een bordenwarmer, Quooker, ingebouwd koffiezetapparaat, afwasmachine, koel-/vries combinatie en een kookeiland met dubbele spoelbak en bar. Middels openslaande deuren toegang tot een balkon aan de achterzijde en eveneens middels openslaande deuren toegang tot de logeerkamer/kantoorruimte met eigen badkamer.
Derde verdieping
Overloop. Aan de voorzijde de master bedroom met luxe badkamer ensuite en prachtige inbouwkasten met toegang tot klein balkon. Deze ruimte is in 2021 volledig hoogwaardig gerenoveerd. Aan de achterzijde de derde slaapkamer.
Vierde verdieping
Middels vaste trap naar de dakopbouw op de vierde verdieping met ijskast. Openslaande deur naar het zonnige dakterras die voorzien is van een vlonderterras met water en elektra aansluitingen.
ERFPACHT
Het huis staat op grond eigendom van de gemeente Amsterdam. De jaarlijks erfpachtcanon bedraagt € 1.510,- en is fiscaal aftrekbaar. De voortdurende erfpacht loopt tot en met 31 juli 2052. Na deze datum zal de erfpacht automatisch overgaan op eeuwigdurende erfpacht. De verkoper is al overgestapt onder de gunstige voorwaarden en de akte is reeds gepasseerd. De jaarlijkse canon zal vanaf 1 augustus 2052 € 2.657,78 (excl. inflatie) bedragen.
BIJZONDERHEDEN
Riant dubbel bovenhuis van 121m2 gelegen op de tweede en derde verdieping
Eigen entree en trappenhuis vanaf de begane grond
Dakterras op de vierde verdieping, balkon aan de voorzijde op de derde verdieping en een balkon aan de achterzijde op de tweede verdieping
3 slaapkamers
2 badkamers
Energielabel C
VERENIGING VAN EIGENAREN
Kleinschalige VvE van 6 leden die professioneel wordt beheerd door VvE NL B.V.
De maandelijkse servicekosten bedragen € 148,89.
Er is een Mjop aanwezig.
OMGEVING
De Grevelingenstraat is een rustige straat in het mooiste stukje van de Rivierenbuurt (Schedeldebuurt). Een stille en groene straat tussen de Scheldestraat en Haringvlietstraat. De woning is gelegen op de grens van Oud- Zuid en de Rivierenbuurt, om de hoek van de Beethovenstraat, de Scheldestraat, de Maasstraat en de Pijp. Er bevinden zich diverse leuke restaurants, koffietentjes en kledingwinkels op loopafstand. Zaterdagochtend wandel je naar de Albert Cuypmarkt, of ga je hardlopen in het Amstelpark of in het Beatrixpark, waar in de zomer ook een fantastisch kinderbadje is. Diverse basis- en middelbare scholen en sportclubs bevinden zich in de directe omgeving. De Noord-Zuidlijn, ringweg A10 (S109/S110) en A2 zijn binnen enkele minuten bereikbaar en bieden u een uitweg in alle windrichtingen. Station RAI en station Zuid/WTC liggen op steenworp afstand. Wanneer u op de fiets stapt, bent u binnen enkele minuten op de Zuidas, in De Pijp, Museumplein of de binnenstad met al haar horecagelegenheden, cultuur en andere gezelligheid!
ALGEMEEN
Deze informatie is door ons met de nodige zorgvuldigheid samengesteld. Onzerzijds wordt echter geen enkele aansprakelijkheid aanvaard voor enige onvolledigheid, onjuistheid of anderszins, dan wel de gevolgen daarvan. Alle opgegeven maten en oppervlakten zijn indicatief. Koper heeft zijn eigen onderzoeksplicht naar alle zaken die voor hem of haar van belang zijn. Met betrekking tot deze woning is de makelaar adviseur van verkoper. Wij adviseren u een deskundige (NVM-)makelaar in te schakelen die u begeleidt bij het aankoopproces. Indien u specifieke wensen heeft omtrent de woning, adviseren wij u deze tijdig kenbaar te maken aan uw aankopend makelaar en hiernaar zelfstandig onderzoek te (laten) doen. Indien u geen deskundige vertegenwoordiger inschakelt, acht u zich volgens de wet deskundige genoeg om alle zaken die van belang zijn te kunnen overzien. Van toepassing zijn de NVM voorwaarden.
===============================================================================================
ENGLISH
Light and atmospheric double upper house of 121m2 with private entrance and staircase from the ground floor. The luxury home has no less than three bedrooms, a balcony on the second floor and a roof terrace of 22m2 on the fourth floor and is located in the most beautiful part of the Rivierenbuurt, on the border of Oud-Zuid.
LAYOUT
Private entrance on the ground floor, via fixed staircase to the second floor.
Second floor
Hall, separate toilet with washbasin and spacious fixed cupboard with connections for washing machine and dryer. Through French doors access to the spacious living room. The beautiful open kitchen is equipped with all luxury built-in appliances including a steam oven, combination oven, 3 wine coolers, stove with 3 ovens and a plate warmer, Quooker, built-in coffee maker, dishwasher, fridge/freezer combination and a cooking island with double sink and bar. Through French doors access to a balcony at the rear and also through French doors access to the guest room/office space with private bathroom.
Third floor
Landing. At the front the master bedroom with luxurious bathroom ensuite and beautiful fitted wardrobes with access to small balcony. This space was completely renovated to a high standard in 2021. At the rear the third bedroom.
Fourth floor
By fixed staircase to the roof structure on the fourth floor with refrigerator. French doors to the sunny roof terrace which has a decking terrace with water and electricity connections.
LEASEHOLD
The house is located on land owned by the municipality of Amsterdam. The annual leasehold fee is € 1,510 and is tax deductible. The continuous leasehold runs until 31 July 2052. After this date, the leasehold will automatically change to perpetual leasehold. The seller has already switched under the favourable conditions and the deed has already been passed. The annual rent will amount to €2,657.78 (excl. inflation) from 1 August 2052.
PARTICULARITES
Spacious double upper house of 121m2 located on the second and third floor
Private entrance and staircase from the ground floor
Roof terrace on the fourth floor and balcony at the front on the third floor and a balcony at the rear on the second floor
3 bedrooms
2 bathrooms
Energy label C
HOMEOWNERS ASSOCIATION
Small-scale VvE of 6 members professionally managed by VvE NL B.V.
The monthly service costs are €148.89.
A maintenance plan is present
SURROUNDINGS
The Grevelingenstraat is a quiet street in the most beautiful part of the Rivierenbuurt (Schedeldebuurt). A quiet and green street between the Scheldestraat and Haringvlietstraat. The house is located on the border of Oud-Zuid and the Rivierenbuurt, around the corner from the Beethovenstraat, the Scheldestraat, the Maasstraat and the Pijp. There are several nice restaurants, coffee shops and clothing stores within walking distance. On Saturday morning you can walk to the Albert Cuyp market, or go for a run in the Amstelpark or in the Beatrixpark, where there is also a fantastic children's pool in the summer. Various primary and secondary schools and sports clubs are located in the immediate vicinity. The North-South line, ring road A10 (S109/S110) and A2 can be reached within a few minutes and offer you a way out in all directions. RAI station and Zuid/WTC station are a stone's throw away. When you get on your bike, you can be in the Zuidas, in De Pijp, Museumplein or the city center with all its catering establishments, culture and other conviviality within a few minutes!
GENERAL
This information has been compiled by us with the necessary care. However, no liability is accepted on our part for any incompleteness, inaccuracy or otherwise, or the consequences thereof. All stated sizes and surfaces are indicative. The buyer has his own duty to investigate all matters that are important to him or her. With regard to this property, the broker is the advisor to the seller. We advise you to engage an expert (NVM) broker to guide you through the purchasing process. If you have specific wishes regarding the property, we advise you to make these known to your purchasing broker in good time and to conduct (or have conducted) independent research into them. If you do not engage an expert representative, you consider yourself to be sufficiently expert by law to be able to oversee all matters of importance. The NVM conditions apply.

