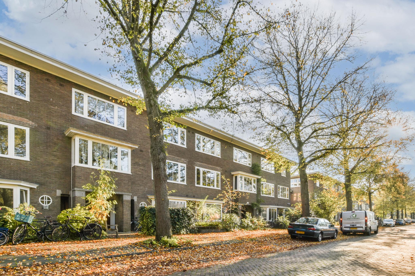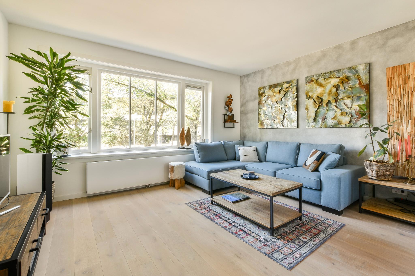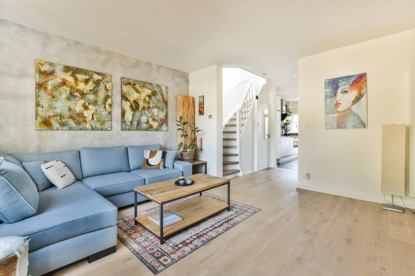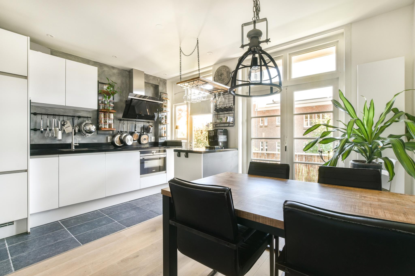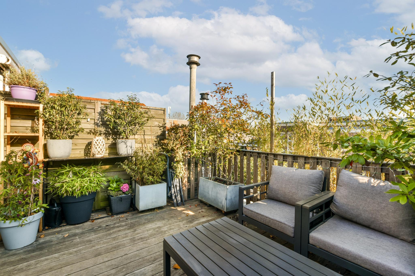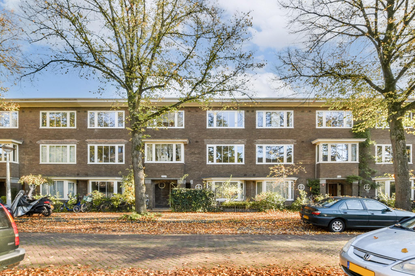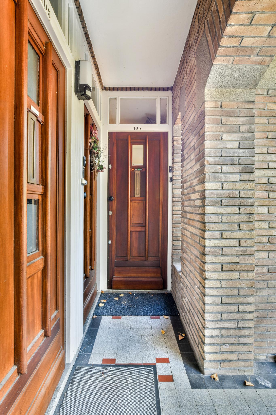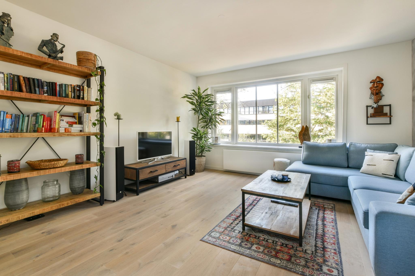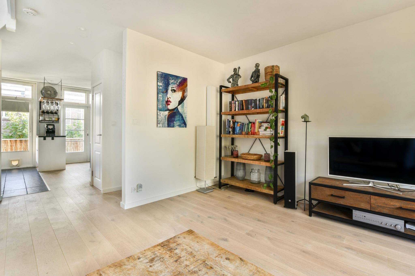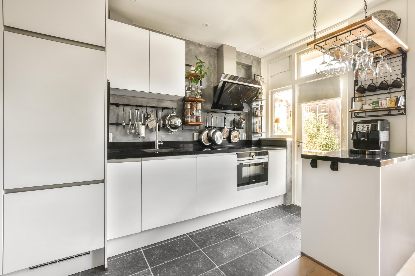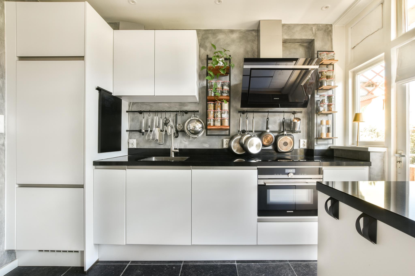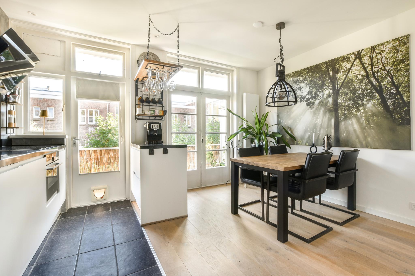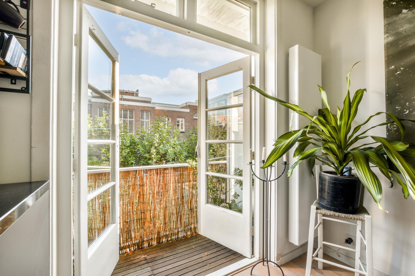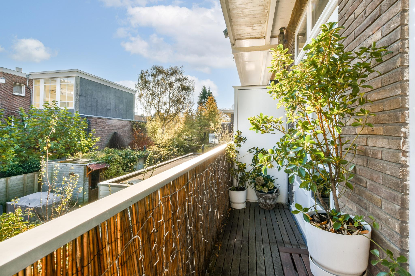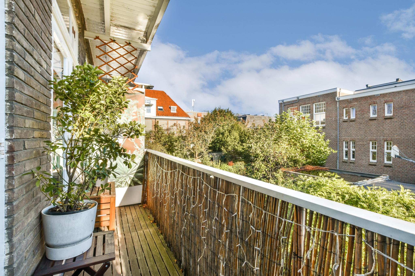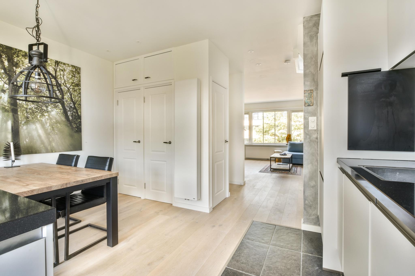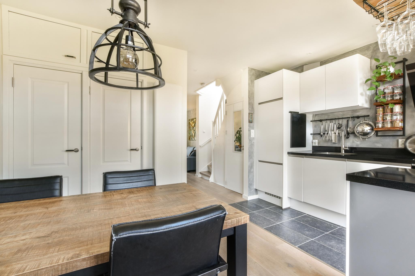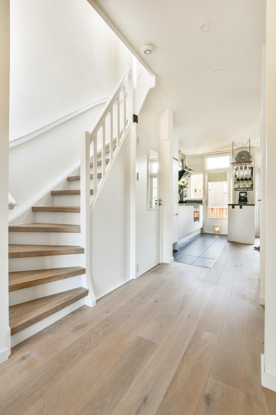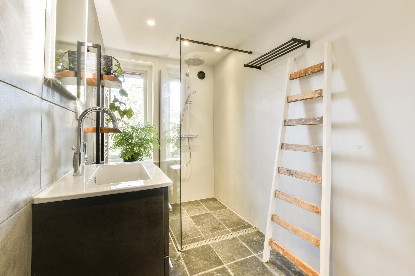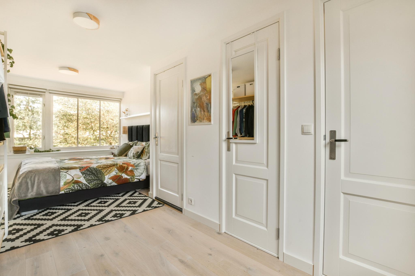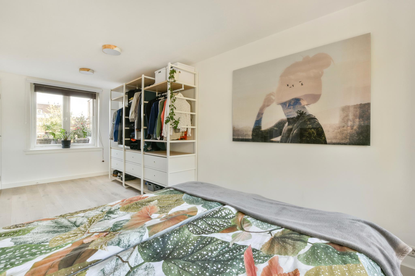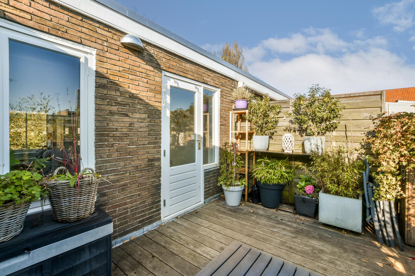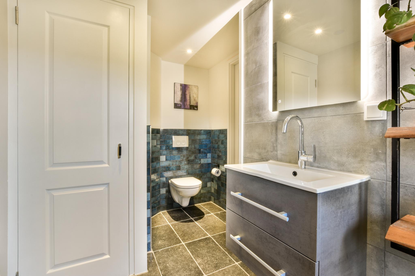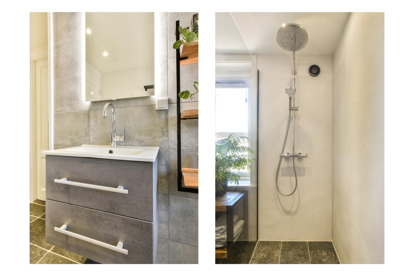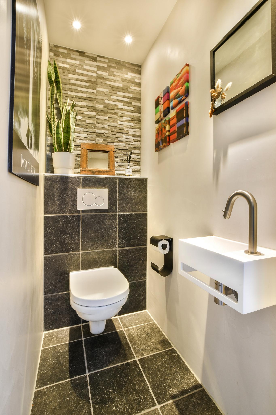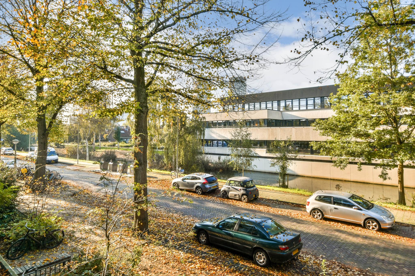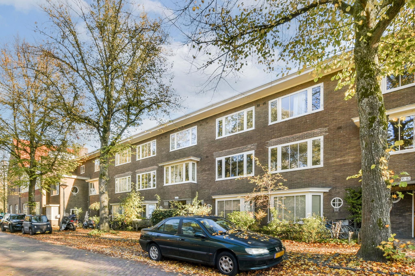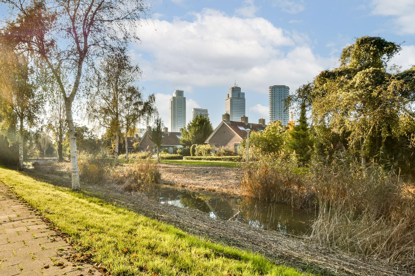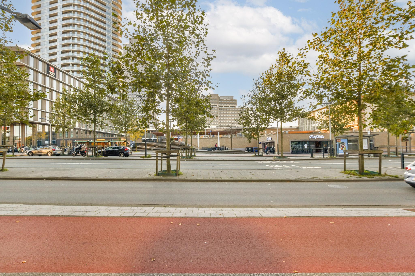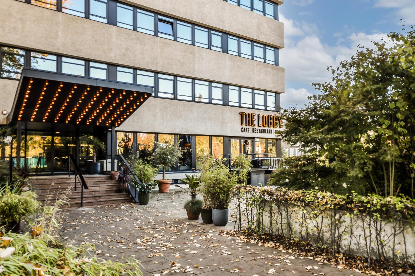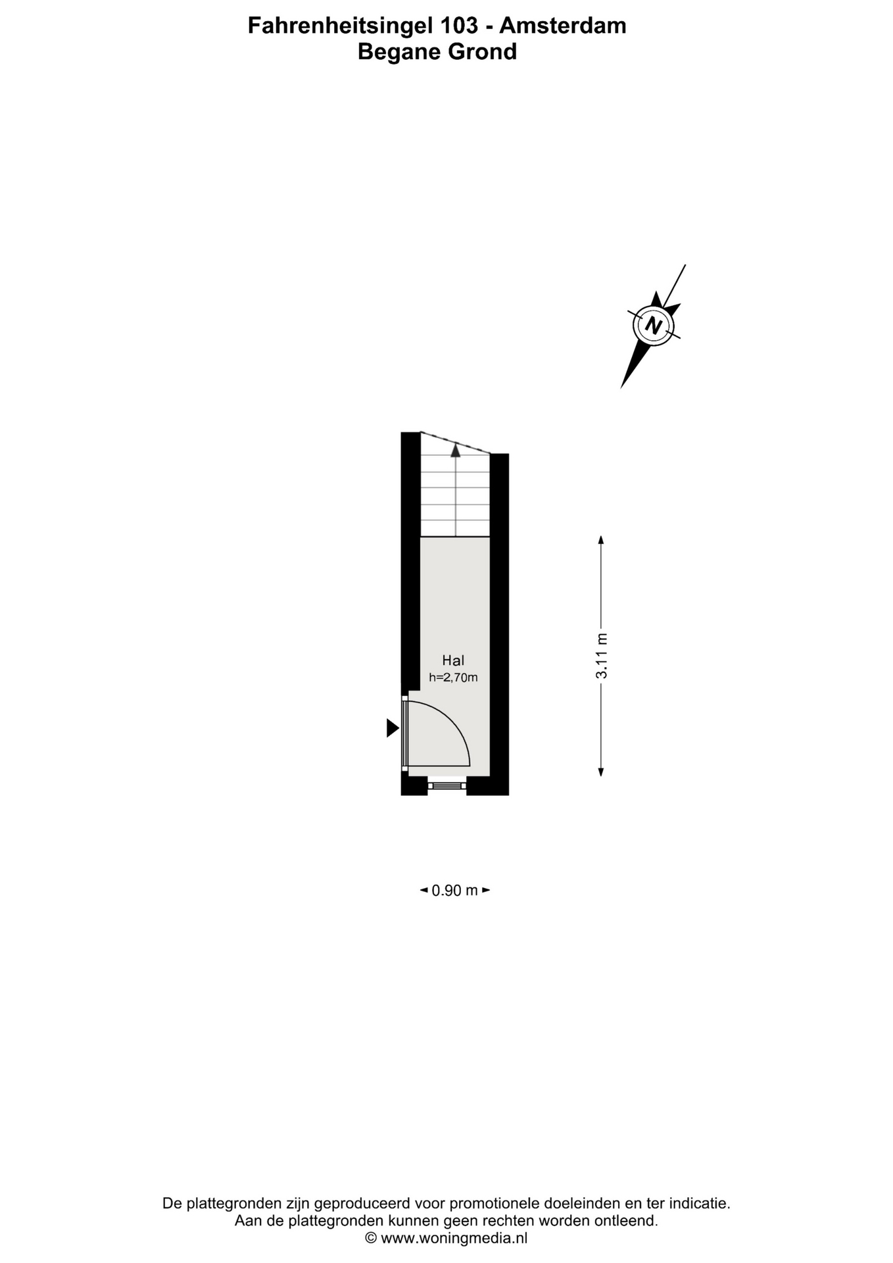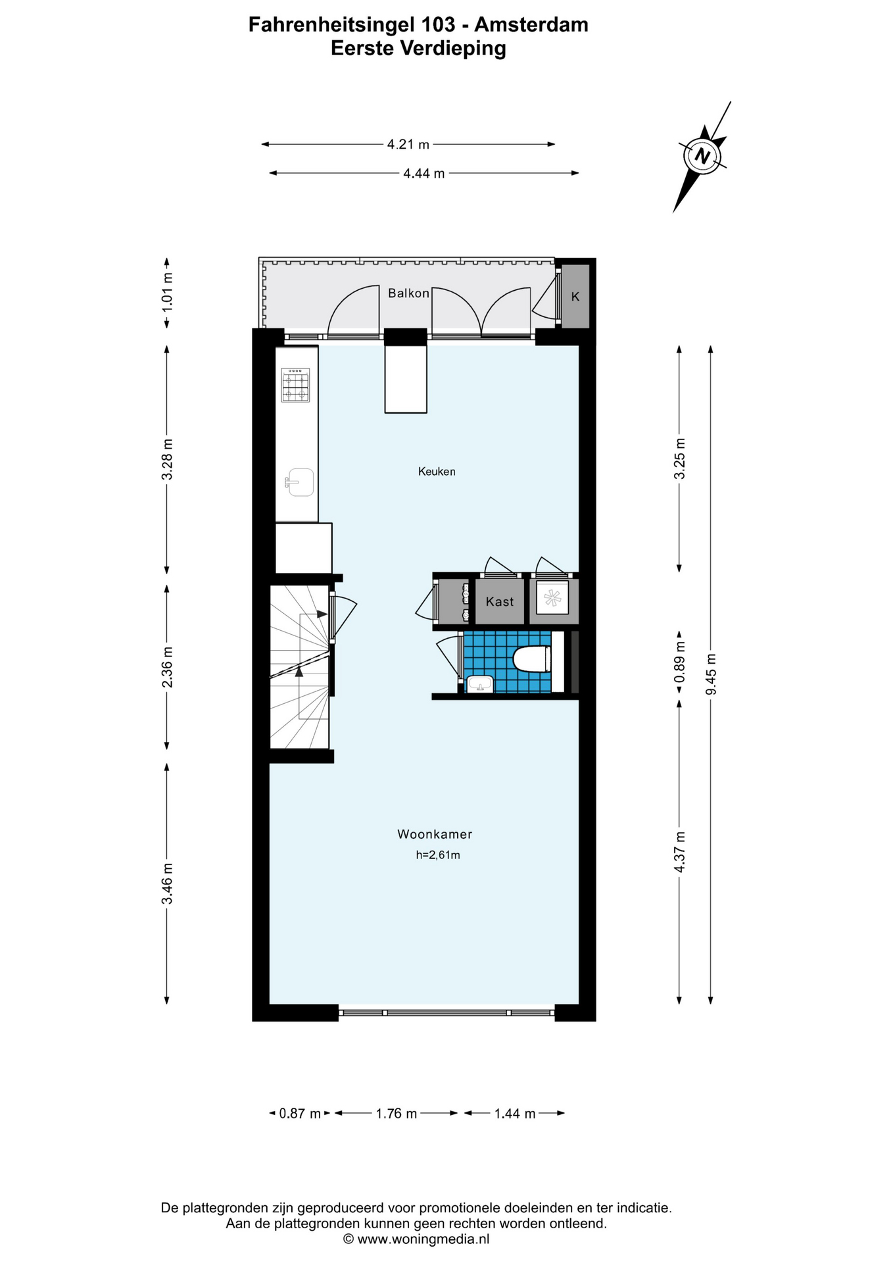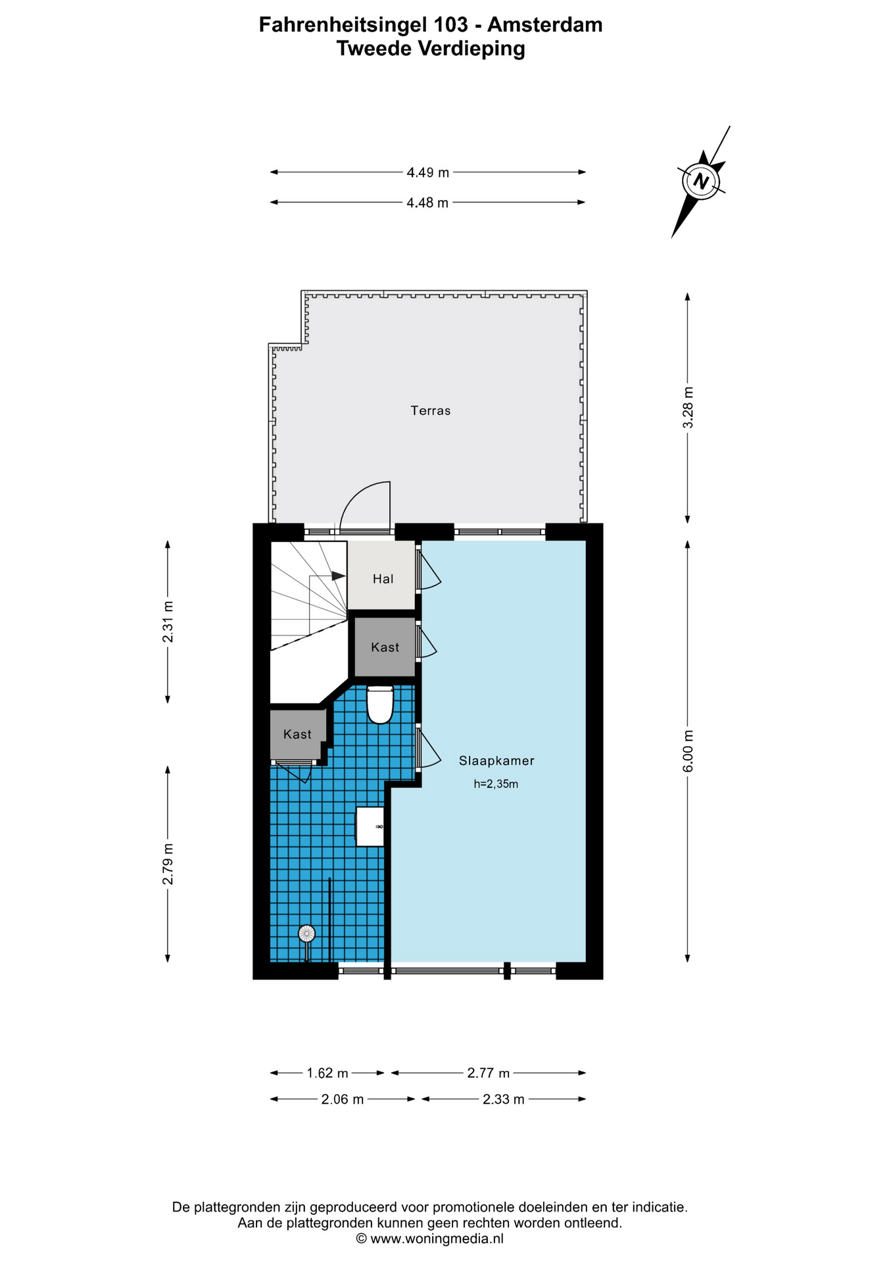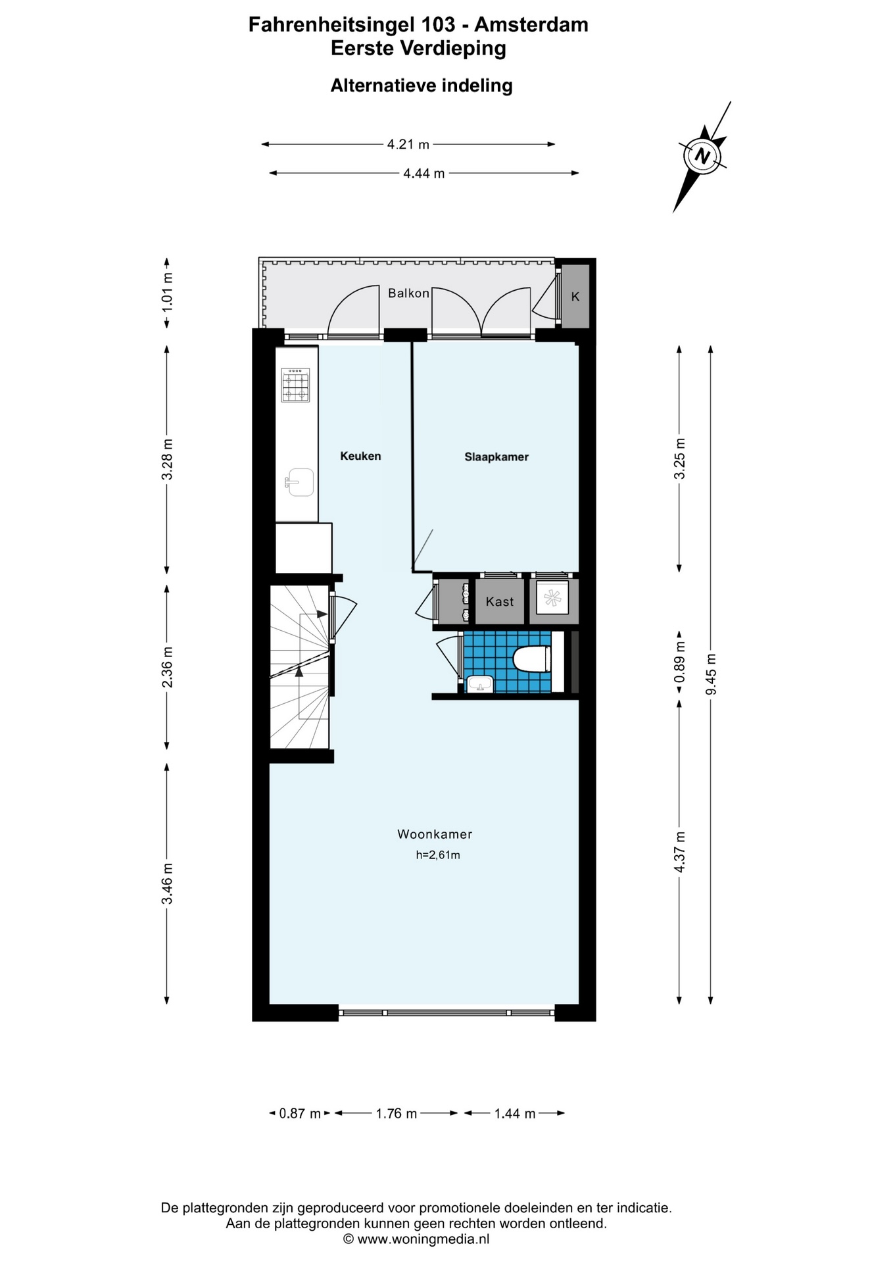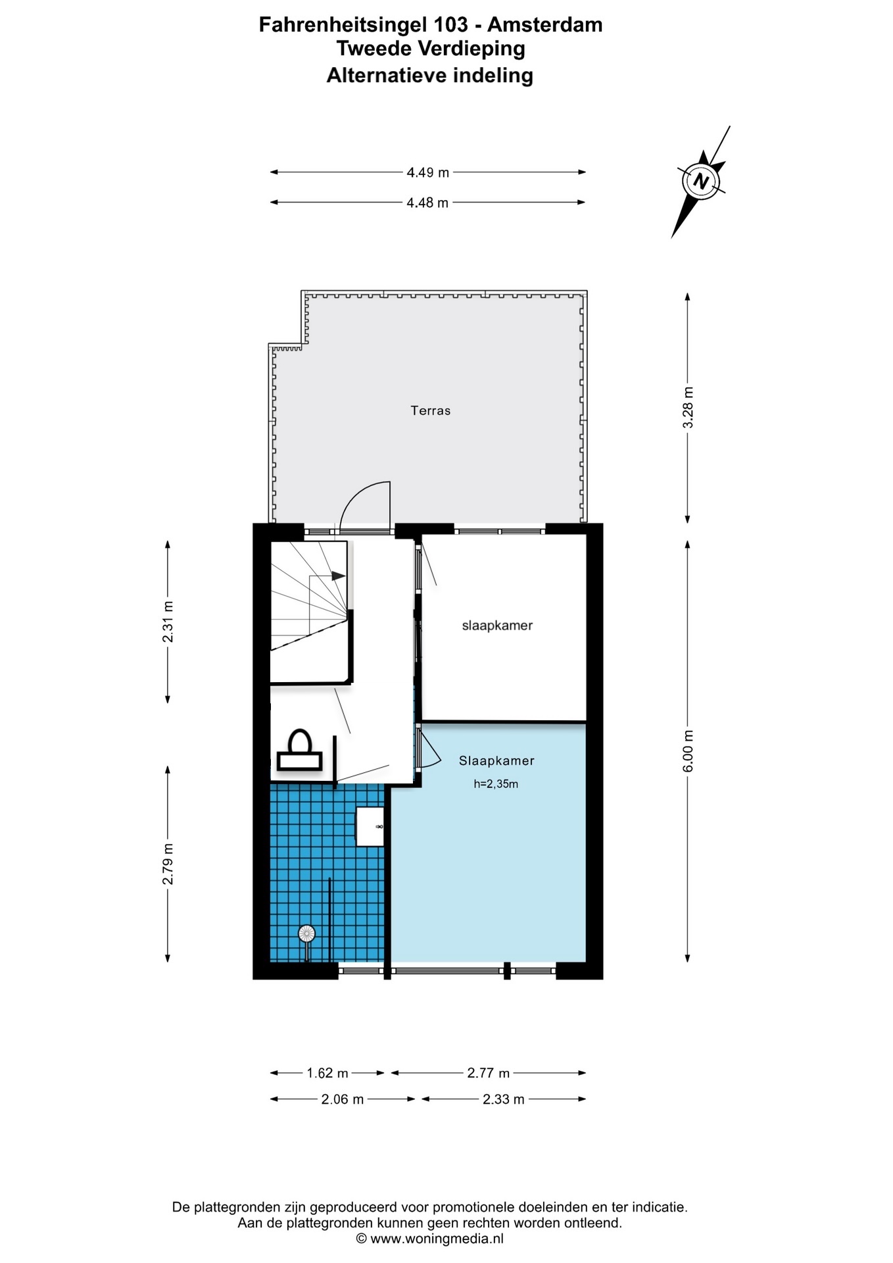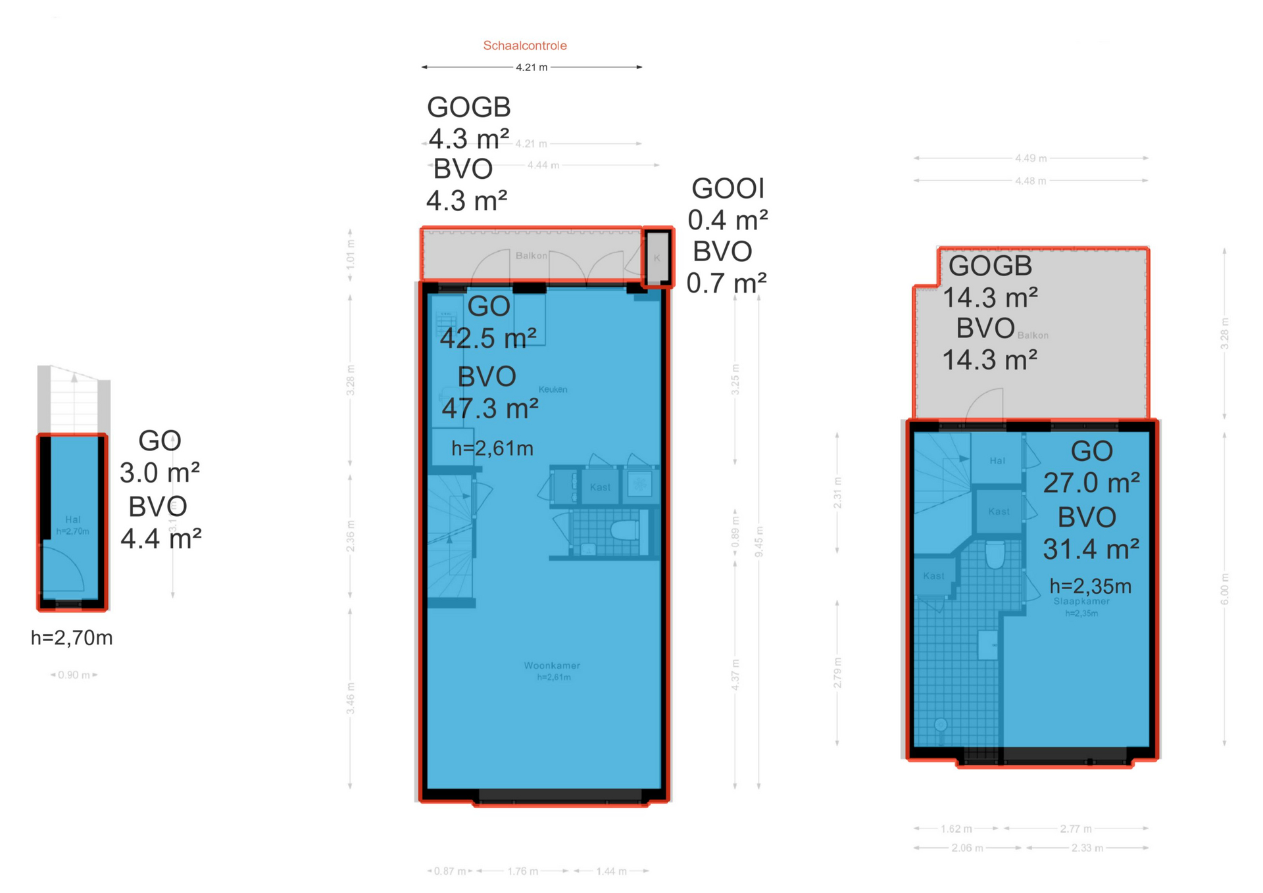Fahrenheitsingel 103
Sfeervol, licht en recent gerenoveerd dubbel bovenhuis van 73 m² met een zonnig balkon én een heerlijk dakterras op het Zuiden. Het appartement is gelegen op de eerste- en tweede verdieping met een eigen opgang vanaf de straat, en ligt in het groene Amsteldorp, stadsdeel Oost, Watergraafsmeer.
INDELING
Begane grond
Via de eigen voordeur vanaf de straat gaat u met de trap naar de eerste verdieping.
Eerste verdieping
Bij binnenkomst in de riante doorzonwoonkamer valt direct de mooie lichtinval en ruimtelijke uitstraling op. Aan de voorzijde bevindt zich de gezellige zithoek. De moderne open keuken aan de achterzijde is voorzien van diverse inbouwapparatuur. De woonkeuken is breed opgezet en biedt alle ruimte voor een grote eettafel. Er zijn ook twee vaste kasten voor extra opbergruimte aanwezig. De openslaande deuren naar het balkon zorgen voor een fijn binnen-buiten gevoel. Door de ligging op het Zuiden kunt u optimaal van de zon genieten. Op deze verdieping is er ook een separate WC met fonteintje. Met de vaste trap bereikt u de tweede verdieping.
Tweede verdieping
Overloop met toegang tot het zonnige dakterras van ruim 14 m2 met een heerlijk vrij uitzicht. De slaapkamer is riant te noemen met ramen aan de voor- én achterzijde. Hier is een handige inbouwkast. De ruime badkamer is voorzien van een inloopdouche, wastafelmeubel, WC en kast met wasmachine aansluiting.
Alternatieve indeling
Er zijn diverse mogelijkheden om extra slaapkamers te creëren. Zo kan er aan de achterzijde van de eerste verdieping gemakkelijk een slaapkamer gecreëerd worden door het plaatsen van een wandje. Het is ook mogelijk om op de tweede verdieping één of twee extra slaapkamer(s) te creëren. Voor een duidelijk overzicht verwijzen wij u graag naar de alternatieve plattegronden.
ERFPACHT
Het huis staat op grond eigendom van de gemeente Amsterdam. De jaarlijkse erfpachtcanon bedraagt € 1.466,50 en is financieel aftrekbaar. De voortdurende erfpacht loopt tot 15 november 2063. Na deze datum zal de erfpacht overgaan op eeuwigdurende erfpacht. De verkoper is al overgestapt onder de gunstige voorwaarden en de akte is reeds gepasseerd. De jaarlijkse canon zal vanaf 16 november 2063 € 1.236,77 (excl. inflatie) bedragen.
BIJZONDERHEDEN
- Sfeervol en licht dubbel bovenhuis van 72,5 m² (NEN2580 rapport)
- Balkon en dakterras gelegen op het zuiden (totaal 18,6 m²)
- Eigen opgang vanaf de straat
- 1 slaapkamer, mogelijkheid tweede of derde slaapkamer (zie alternatieve plattegronden)
- Energielabel C
- Kleinschalige VvE met 5 leden, de maandelijkse servicekosten zijn € 89,69,- Er is een MJOP aanwezig.
OMGEVING
De Fahrenheitsingel is een rustige straat in het gewilde Amsteldorp, een kindvriendelijke en groene buurt in de Watergraafsmeer, nabij het Amstelstation. Op loopafstand van het Park Frankendael en de Middenweg. In de omgeving zijn tal van sportfaciliteiten waaronder hockey- en voetbalvelden, tennisbanen.
In de nabije omgeving zijn diverse horecagelegenheden zoals The Lobby, Restaurant De Kas, George Marina en Dauphine en zijn er de winkels van de Middenweg en winkelcentrum Oostpoort. Voor de dagelijkse boodschappen kun je bovendien terecht bij de grote nieuwe Jumbo tegenover het Amstelstation. De scholen en kinderdagverblijven van Watergraafsmeer liggen allemaal op korte loopafstand of fietsafstand.
Het appartement is zeer goed bereikbaar met zowel de auto als het openbaar vervoer. Op loopafstand van het Amstelstation (trein/bus/metro) en met de auto ben je via de uitvalswegen S111 en S112 binnen enkele minuten op de ring A10. Het centrum van Amsterdam is op fietsafstand.
ALGEMEEN
Deze informatie is door ons met de nodige zorgvuldigheid samengesteld. Onzerzijds wordt echter geen enkele aansprakelijkheid aanvaard voor enige onvolledigheid, onjuistheid of anderszins, dan wel de gevolgen daarvan. Alle opgegeven maten en oppervlakten zijn indicatief. Koper heeft zijn eigen onderzoeksplicht naar alle zaken die voor hem of haar van belang zijn. Met betrekking tot deze woning is de makelaar adviseur van verkoper. Wij adviseren u een deskundige (NVM-)makelaar in te schakelen die u begeleidt bij het aankoopproces. Indien u specifieke wensen heeft omtrent de woning, adviseren wij u deze tijdig kenbaar te maken aan uw aankopend makelaar en hiernaar zelfstandig onderzoek te (laten) doen. Indien u geen deskundige vertegenwoordiger inschakelt, acht u zich volgens de wet deskundige genoeg om alle zaken die van belang zijn te kunnen overzien. Van toepassing zijn de NVM voorwaarden.
=================================================================
Charming, bright and recently renovated double upper house of 73 m² with a sunny balcony and a lovely roof terrace facing south. The apartment is located on the first and second floor with its own entrance from the street, and is located in the green Amsteldorp, East district, Watergraafsmeer.
LAYOUT
Ground floor
Via the private front door from the street you take the stairs to the first floor.
First floor
Upon entering the spacious living room, the beautiful bright and spacious appearance are immediately noticeable. At the front is the cozy sitting area. The modern open kitchen at the rear is equipped with various built-in appliances. The kitchen is wide and offers plenty of space for a large dining table. There are also two fixed cupboards for extra storage space. The patio doors to the balcony provide a nice indoor-outdoor feeling. Due to the location facing south, you can optimally enjoy the sun. On this floor there is also a separate toilet with washbasin. With the fixed staircase you reach the second floor.
Second floor
Landing with access to the sunny roof terrace of over 14 m2 with a lovely unobstructed view. The bedroom is spacious with windows at the front and back. There is a handy built-in wardrobe here. The spacious bathroom has a walk-in shower, washbasin, toilet and cupboard with washing machine connection.
Alternative layout
There are various options for creating extra bedrooms. For example, a bedroom can easily be created at the back of the first floor by placing a wall. It is also possible to create one or two extra bedrooms on the second floor. For a clear overview, we would like to refer you to the alternative floor plans.
LEASEHOLD
The house is located on land owned by the municipality of Amsterdam. The annual leasehold fee is € 1,466.50 and is financially deductible. The continuous leasehold runs until November 15, 2063. After this date, the leasehold will change to perpetual leasehold. The seller has already switched under the favorable conditions and the deed has already been passed. The annual rent will amount to € 1,236.77 (excl. inflation) from 16 November 2063.
PARTICULARITIES
- Attractive and light double upper house of 72.5 m² (NEN2580 report)
- Balcony and roof terrace facing south (total 18.6 m²)
- Private entrance from the street
- 1 bedroom, possibility of second or third bedroom (see alternative floor plans)
- Energy label C
- Small-scale VvE with 5 members, the monthly service costs are € 89.69, - There is an MJOP available.
SURROUNDINGS
The Fahrenheitsingel is a quiet street in the popular Amsteldorp, a child-friendly and green neighbourhood in the Watergraafsmeer, near the Amstel station. Within walking distance of the Park Frankendael and the Middenweg. There are numerous sports facilities in the area, including hockey and football fields, tennis courts. In the vicinity there are various catering establishments such as The Lobby, Restaurant De Kas, George Marina and Dauphine and there are the shops of the Middenweg and the Oostpoort shopping centre. For your daily shopping you can also go to the large new Jumbo opposite the Amstel station. The schools and daycare centres of Watergraafsmeer are all within walking distance or cycling distance.
The apartment is very easily accessible by both car and public transport. Within walking distance of the Amstel station (train/bus/metro) and by car you can reach the A10 ring road within a few minutes via the S111 and S112 motorways. The centre of Amsterdam is within cycling distance.
GENERAL
This information has been compiled by us with the necessary care. However, no liability is accepted on our part for any incompleteness, inaccuracy or otherwise, or the consequences thereof. All stated dimensions and surfaces are indicative. The buyer has his own duty of investigation into all matters that are important to him or her. With regard to this property, the broker is the advisor to the seller. We advise you to engage an expert (NVM) broker who will guide you through the purchasing process. If you have specific wishes regarding the property, we advise you to make these known to your purchasing broker in good time and to conduct (or have conducted) independent research into them. If you do not engage an expert representative, you consider yourself expert enough by law to be able to oversee all matters of importance. The NVM conditions apply.
INDELING
Begane grond
Via de eigen voordeur vanaf de straat gaat u met de trap naar de eerste verdieping.
Eerste verdieping
Bij binnenkomst in de riante doorzonwoonkamer valt direct de mooie lichtinval en ruimtelijke uitstraling op. Aan de voorzijde bevindt zich de gezellige zithoek. De moderne open keuken aan de achterzijde is voorzien van diverse inbouwapparatuur. De woonkeuken is breed opgezet en biedt alle ruimte voor een grote eettafel. Er zijn ook twee vaste kasten voor extra opbergruimte aanwezig. De openslaande deuren naar het balkon zorgen voor een fijn binnen-buiten gevoel. Door de ligging op het Zuiden kunt u optimaal van de zon genieten. Op deze verdieping is er ook een separate WC met fonteintje. Met de vaste trap bereikt u de tweede verdieping.
Tweede verdieping
Overloop met toegang tot het zonnige dakterras van ruim 14 m2 met een heerlijk vrij uitzicht. De slaapkamer is riant te noemen met ramen aan de voor- én achterzijde. Hier is een handige inbouwkast. De ruime badkamer is voorzien van een inloopdouche, wastafelmeubel, WC en kast met wasmachine aansluiting.
Alternatieve indeling
Er zijn diverse mogelijkheden om extra slaapkamers te creëren. Zo kan er aan de achterzijde van de eerste verdieping gemakkelijk een slaapkamer gecreëerd worden door het plaatsen van een wandje. Het is ook mogelijk om op de tweede verdieping één of twee extra slaapkamer(s) te creëren. Voor een duidelijk overzicht verwijzen wij u graag naar de alternatieve plattegronden.
ERFPACHT
Het huis staat op grond eigendom van de gemeente Amsterdam. De jaarlijkse erfpachtcanon bedraagt € 1.466,50 en is financieel aftrekbaar. De voortdurende erfpacht loopt tot 15 november 2063. Na deze datum zal de erfpacht overgaan op eeuwigdurende erfpacht. De verkoper is al overgestapt onder de gunstige voorwaarden en de akte is reeds gepasseerd. De jaarlijkse canon zal vanaf 16 november 2063 € 1.236,77 (excl. inflatie) bedragen.
BIJZONDERHEDEN
- Sfeervol en licht dubbel bovenhuis van 72,5 m² (NEN2580 rapport)
- Balkon en dakterras gelegen op het zuiden (totaal 18,6 m²)
- Eigen opgang vanaf de straat
- 1 slaapkamer, mogelijkheid tweede of derde slaapkamer (zie alternatieve plattegronden)
- Energielabel C
- Kleinschalige VvE met 5 leden, de maandelijkse servicekosten zijn € 89,69,- Er is een MJOP aanwezig.
OMGEVING
De Fahrenheitsingel is een rustige straat in het gewilde Amsteldorp, een kindvriendelijke en groene buurt in de Watergraafsmeer, nabij het Amstelstation. Op loopafstand van het Park Frankendael en de Middenweg. In de omgeving zijn tal van sportfaciliteiten waaronder hockey- en voetbalvelden, tennisbanen.
In de nabije omgeving zijn diverse horecagelegenheden zoals The Lobby, Restaurant De Kas, George Marina en Dauphine en zijn er de winkels van de Middenweg en winkelcentrum Oostpoort. Voor de dagelijkse boodschappen kun je bovendien terecht bij de grote nieuwe Jumbo tegenover het Amstelstation. De scholen en kinderdagverblijven van Watergraafsmeer liggen allemaal op korte loopafstand of fietsafstand.
Het appartement is zeer goed bereikbaar met zowel de auto als het openbaar vervoer. Op loopafstand van het Amstelstation (trein/bus/metro) en met de auto ben je via de uitvalswegen S111 en S112 binnen enkele minuten op de ring A10. Het centrum van Amsterdam is op fietsafstand.
ALGEMEEN
Deze informatie is door ons met de nodige zorgvuldigheid samengesteld. Onzerzijds wordt echter geen enkele aansprakelijkheid aanvaard voor enige onvolledigheid, onjuistheid of anderszins, dan wel de gevolgen daarvan. Alle opgegeven maten en oppervlakten zijn indicatief. Koper heeft zijn eigen onderzoeksplicht naar alle zaken die voor hem of haar van belang zijn. Met betrekking tot deze woning is de makelaar adviseur van verkoper. Wij adviseren u een deskundige (NVM-)makelaar in te schakelen die u begeleidt bij het aankoopproces. Indien u specifieke wensen heeft omtrent de woning, adviseren wij u deze tijdig kenbaar te maken aan uw aankopend makelaar en hiernaar zelfstandig onderzoek te (laten) doen. Indien u geen deskundige vertegenwoordiger inschakelt, acht u zich volgens de wet deskundige genoeg om alle zaken die van belang zijn te kunnen overzien. Van toepassing zijn de NVM voorwaarden.
=================================================================
Charming, bright and recently renovated double upper house of 73 m² with a sunny balcony and a lovely roof terrace facing south. The apartment is located on the first and second floor with its own entrance from the street, and is located in the green Amsteldorp, East district, Watergraafsmeer.
LAYOUT
Ground floor
Via the private front door from the street you take the stairs to the first floor.
First floor
Upon entering the spacious living room, the beautiful bright and spacious appearance are immediately noticeable. At the front is the cozy sitting area. The modern open kitchen at the rear is equipped with various built-in appliances. The kitchen is wide and offers plenty of space for a large dining table. There are also two fixed cupboards for extra storage space. The patio doors to the balcony provide a nice indoor-outdoor feeling. Due to the location facing south, you can optimally enjoy the sun. On this floor there is also a separate toilet with washbasin. With the fixed staircase you reach the second floor.
Second floor
Landing with access to the sunny roof terrace of over 14 m2 with a lovely unobstructed view. The bedroom is spacious with windows at the front and back. There is a handy built-in wardrobe here. The spacious bathroom has a walk-in shower, washbasin, toilet and cupboard with washing machine connection.
Alternative layout
There are various options for creating extra bedrooms. For example, a bedroom can easily be created at the back of the first floor by placing a wall. It is also possible to create one or two extra bedrooms on the second floor. For a clear overview, we would like to refer you to the alternative floor plans.
LEASEHOLD
The house is located on land owned by the municipality of Amsterdam. The annual leasehold fee is € 1,466.50 and is financially deductible. The continuous leasehold runs until November 15, 2063. After this date, the leasehold will change to perpetual leasehold. The seller has already switched under the favorable conditions and the deed has already been passed. The annual rent will amount to € 1,236.77 (excl. inflation) from 16 November 2063.
PARTICULARITIES
- Attractive and light double upper house of 72.5 m² (NEN2580 report)
- Balcony and roof terrace facing south (total 18.6 m²)
- Private entrance from the street
- 1 bedroom, possibility of second or third bedroom (see alternative floor plans)
- Energy label C
- Small-scale VvE with 5 members, the monthly service costs are € 89.69, - There is an MJOP available.
SURROUNDINGS
The Fahrenheitsingel is a quiet street in the popular Amsteldorp, a child-friendly and green neighbourhood in the Watergraafsmeer, near the Amstel station. Within walking distance of the Park Frankendael and the Middenweg. There are numerous sports facilities in the area, including hockey and football fields, tennis courts. In the vicinity there are various catering establishments such as The Lobby, Restaurant De Kas, George Marina and Dauphine and there are the shops of the Middenweg and the Oostpoort shopping centre. For your daily shopping you can also go to the large new Jumbo opposite the Amstel station. The schools and daycare centres of Watergraafsmeer are all within walking distance or cycling distance.
The apartment is very easily accessible by both car and public transport. Within walking distance of the Amstel station (train/bus/metro) and by car you can reach the A10 ring road within a few minutes via the S111 and S112 motorways. The centre of Amsterdam is within cycling distance.
GENERAL
This information has been compiled by us with the necessary care. However, no liability is accepted on our part for any incompleteness, inaccuracy or otherwise, or the consequences thereof. All stated dimensions and surfaces are indicative. The buyer has his own duty of investigation into all matters that are important to him or her. With regard to this property, the broker is the advisor to the seller. We advise you to engage an expert (NVM) broker who will guide you through the purchasing process. If you have specific wishes regarding the property, we advise you to make these known to your purchasing broker in good time and to conduct (or have conducted) independent research into them. If you do not engage an expert representative, you consider yourself expert enough by law to be able to oversee all matters of importance. The NVM conditions apply.

