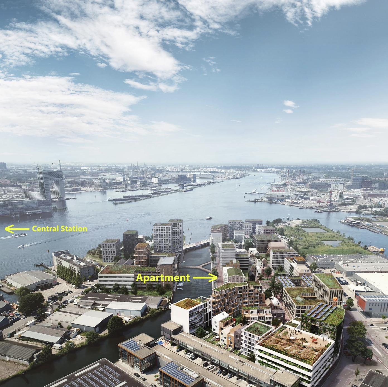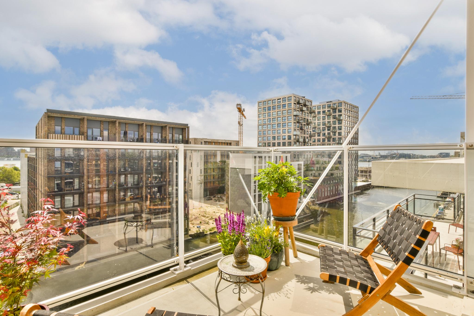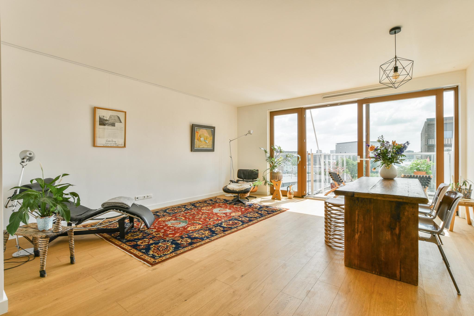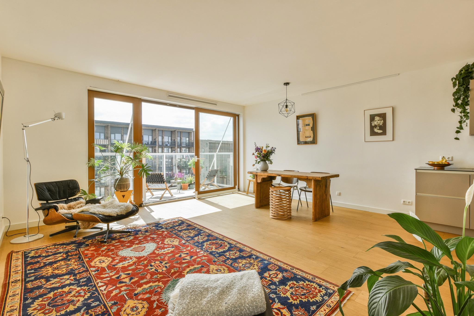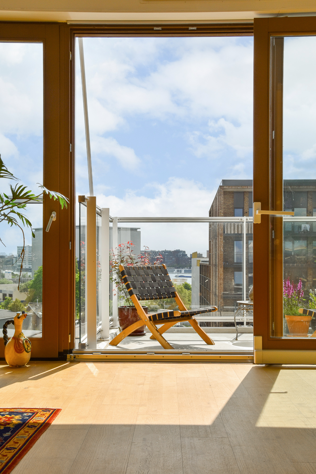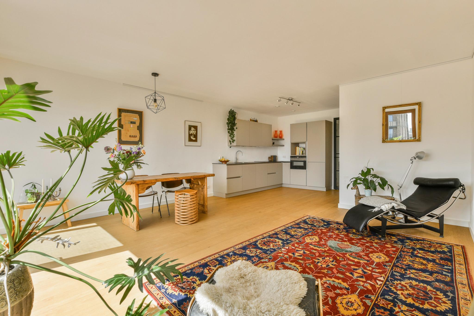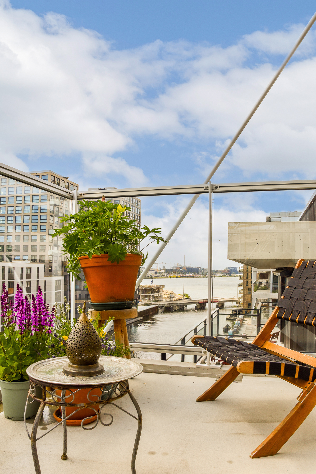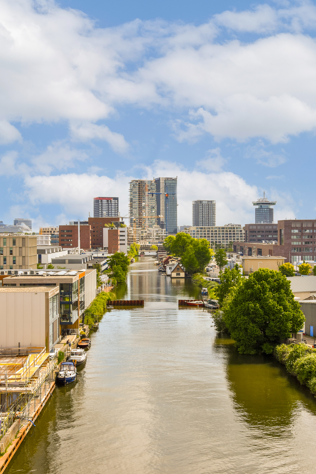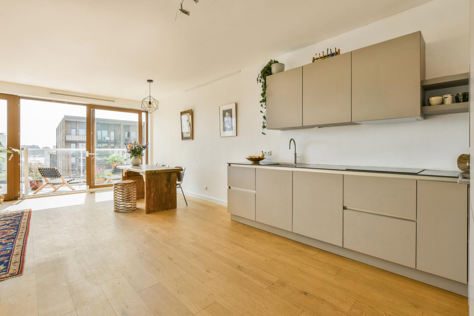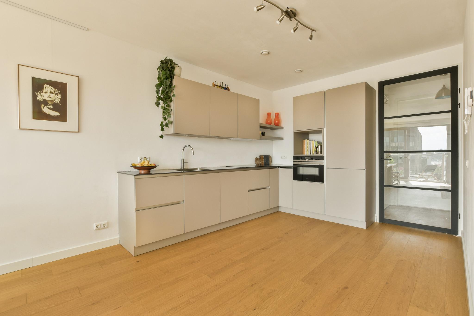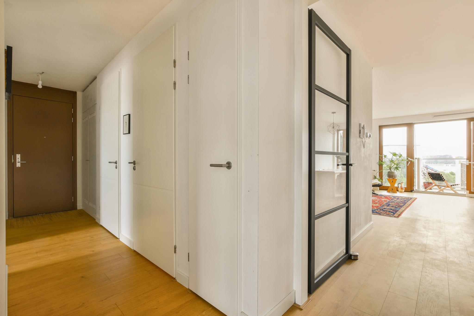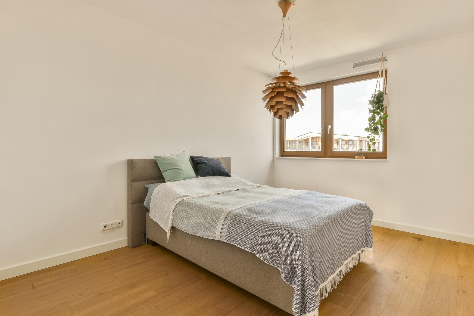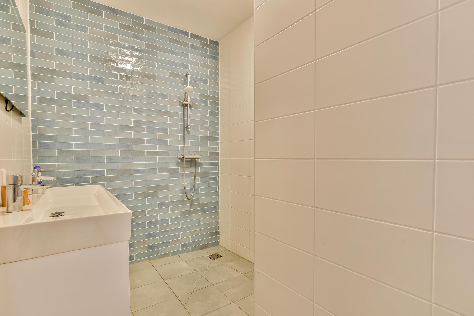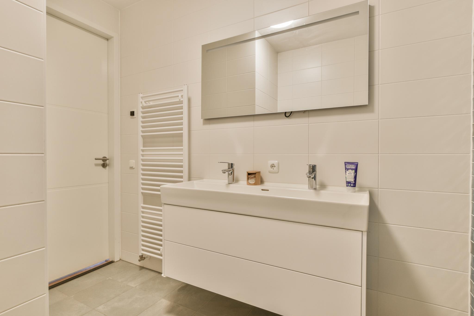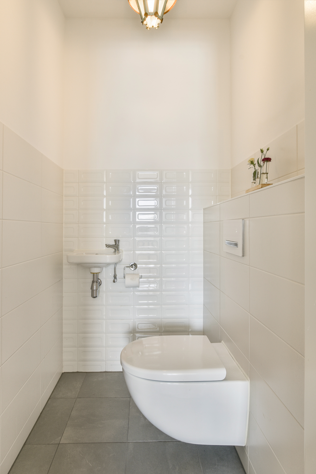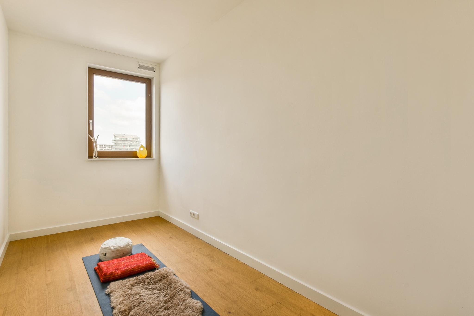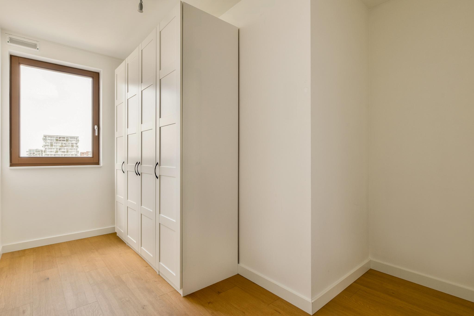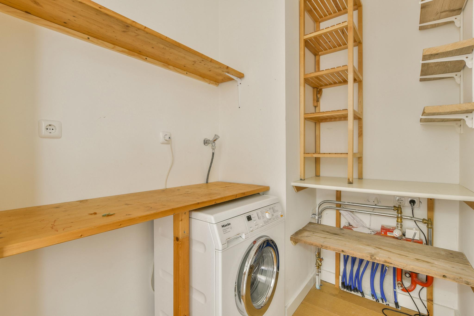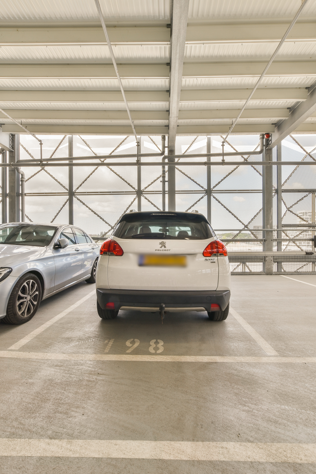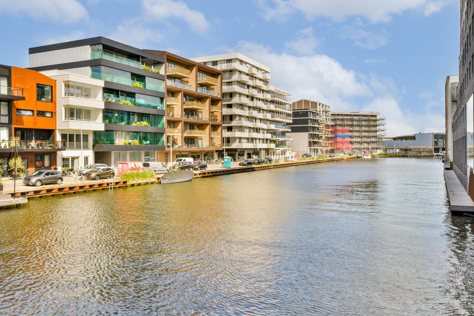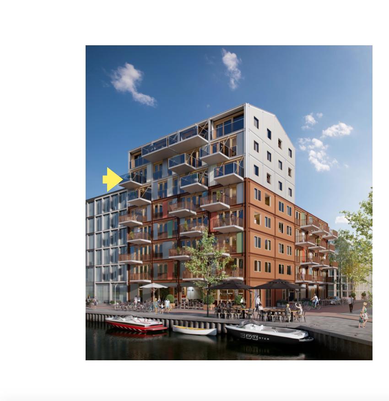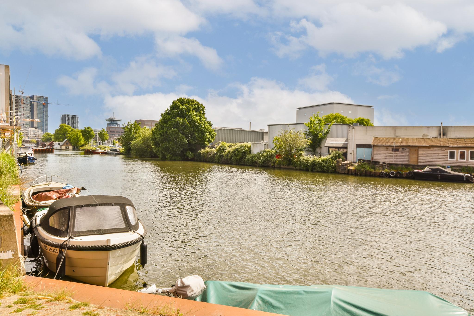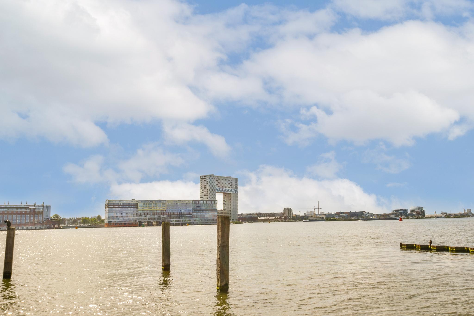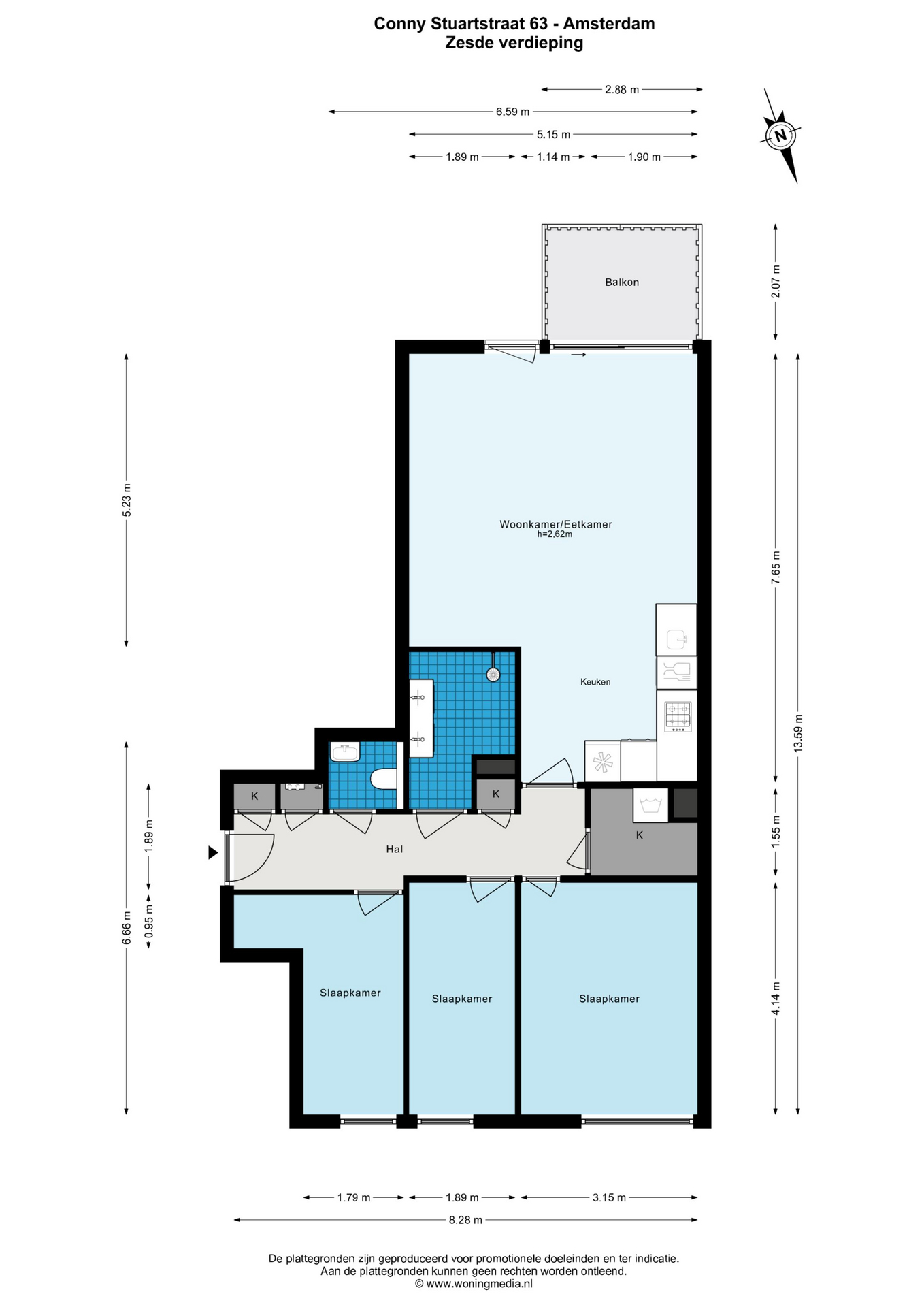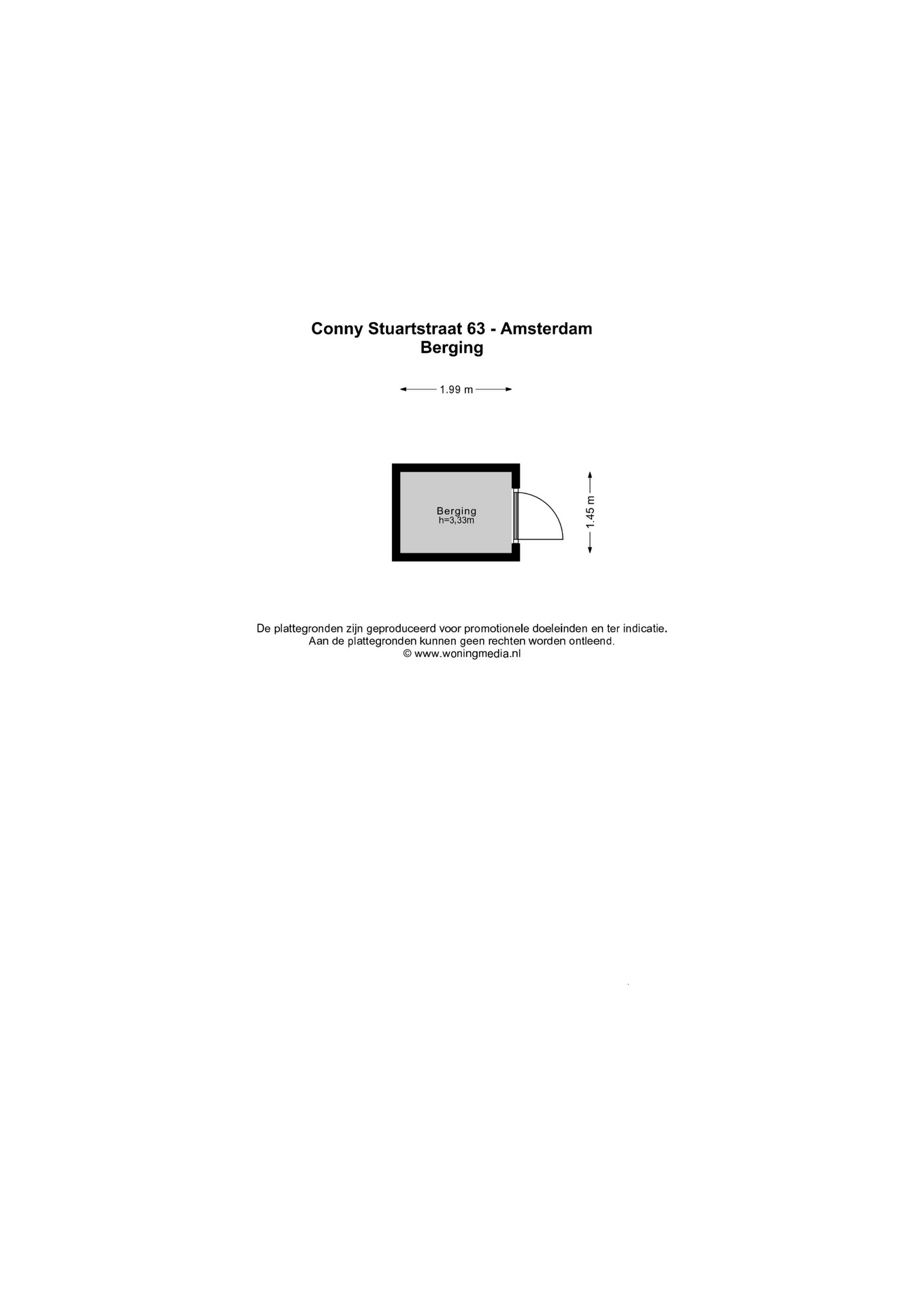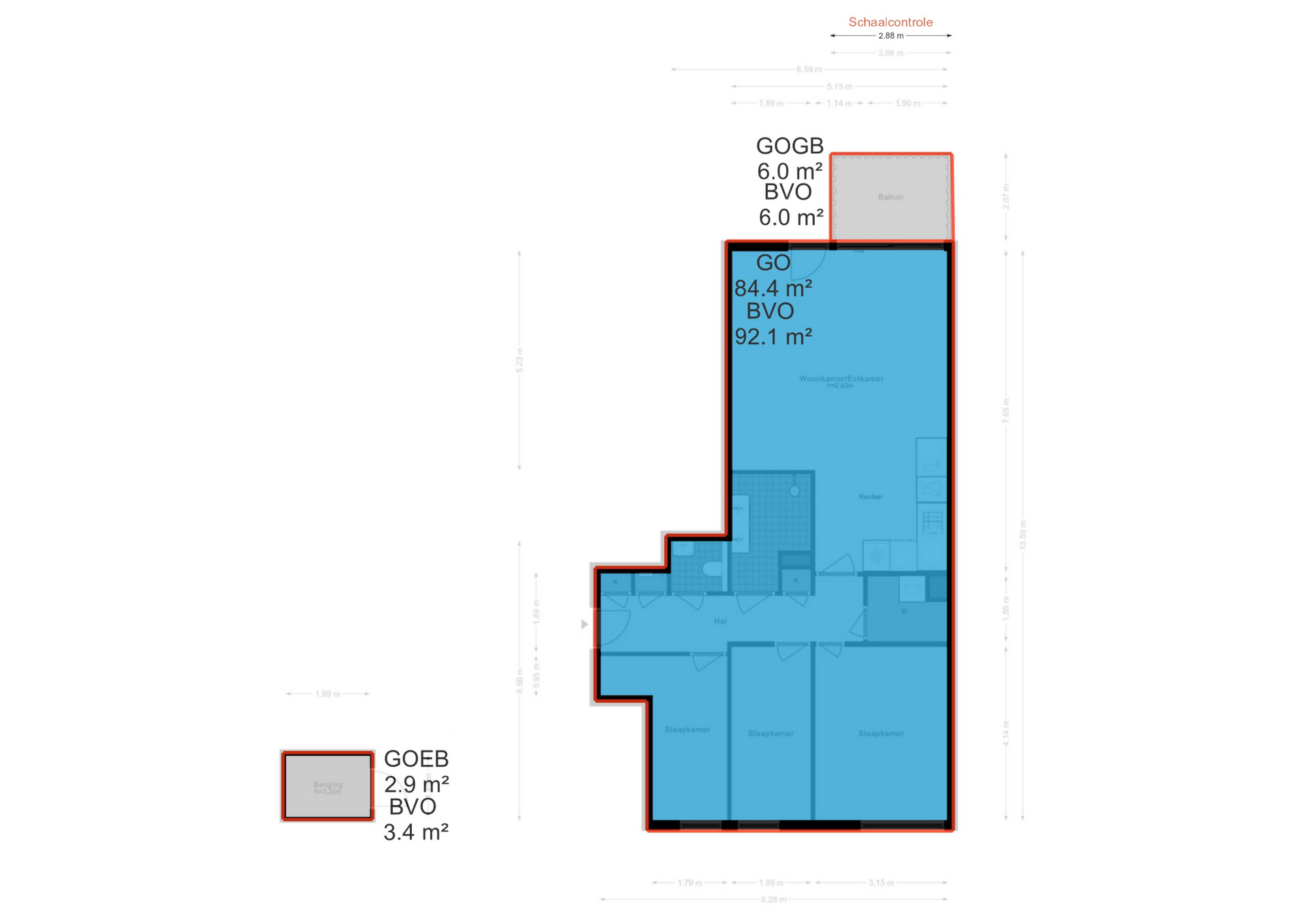Conny Stuartstraat 63
Licht, ruim en smaakvol 4-kamer appartement van ruim 84m2 met een zonnig terras van 6m2 gelegen op het zuiden.
Het appartement ligt op de 6e etage en beschikt over een royale woonkamer met moderne L-vormige open keuken,
drie fijne slaapkamers, een ruime badkamer, separaat toilet, garderobekast en een inpandige bergruimte.
Vanuit de woonkamer en het terras heb je een prachtig vrij uitzicht over het Tolhuiskanaal en het levendige IJ.
ENERGIELABEL A++
Met een energielabel A++ kun je gerust spreken over een zeer energie efficiënt appartement met lage energiekosten.
Het appartement is oa uitgerust met onderhoudsarme kozijnen voorzien van HR++ isolatieglas en vloerverwarming.
ERFPACHT
De erfpacht is afgekocht tot en met 2069.
Ook de aanvraag overstap naar eeuwigdurende erfpacht is onder de gunstige voorwaarden geregistreerd.
PARKEERPLAATS
De woning wordt samen verkocht met een separate parkeerplaats in het naast gelegen parkeergebouw aan de Distelweg 99.
De vraagprijs voor de inpandige parkeerplaats bedraagt € 35.000,- kosten koper.
BERGINGEN
De woning heeft zowel een inpandige berging als een separate berging op de begane grond, deze is
bereikbaar vanaf het straatniveau en kan gebruikt worden als opslag of om fietsen te stallen.
INDELING
Voor de indeling verwijzen wij u graag naar de bijgevoegde plattegrond tekening.
OMGEVING
Het appartement ligt in een nieuwe woonwijk gesitueerd tussen het Tolhuiskanaal en de Distelweg in Amsterdam Noord.
De voormalige bedrijventerreinen van de Buiksloterham langs het IJ worden thans volledig getransformeerd naar uiterst moderne woongebieden met een enorme verscheidenheid aan architectuur.
BEREIKBAARHEID
Amsterdam Centrum is via een van de ponten of de IJ tunnel goed bereikbaar. Veerpont De Distel vertrekt op een paar honderd meter afstand en brengt je naar de Houthavens, gelegen aan de overkant van het IJ.
De Ringweg A10 afslag S116 is op korte afstand en de diverse busverbindingen brengen je binnen enkele minuten naar het centrum van de stad en naar de metro. Overige ponten richting Centraal Station zijn binnen 10 fiets minuten te bereiken.
VVE
De vereniging van eigenaren, genaamd VvE 2136 L'ij Buiksloterham, bestaat uit 34 woningen en 1 bedrijfsruimte.
Het betreft een gezonde, actieve VvE, professioneel beheerd DOOR 'de Alliatie' VvE diensten.
De servicekosten bedragen €153,51 per maand voor het appartement en € 32,83 per maand voor de externe parkeerplaats.
KENMERKEN
- Nieuwbouw 2021
- Energielabel A++
- Stadsverwarming
- Woonoppervlak 84,4 m2
- Vrij zicht over het IJ vanaf terras
- Parkeerplaats separaat te koop € 35.000,- k.k.
- Berging inpandig en op de begane grond
- Vloerverwarming in de gehele woning
- Instelbare en automatische ventilatie
- Oplevering in nader overleg, kan snel
- Erfpacht afgekocht
- Professioneel beheer 'De Alliantie' VvE diensten.
- MJOP aanwezig
- Glasvezel aanwezig
ALGEMEEN
Alle zich in deze aanbieding bevindende informatie is door ons met grote zorgvuldigheid samengesteld. Echter met betrekking tot deze informatie aanvaarden wij geen enkele aansprakelijkheid, noch kan aan de vermelde informatie enig recht worden ontleend.
Graag maken wij een vrijblijvende afspraak met u voor een bezichtiging!
---------------------------------------
*English text below*
Bright, spacious and tasteful 3-bedroom apartment of over 84m2 with a sunny terrace of 6m2 facing the south.
The apartment is located on the 6th floor and features a spacious living room with modern L-shaped open kitchen,
three nice bedrooms, a spacious bathroom, separate toilet, closet and an indoor storage room.
From the living room and terrace you have a beautiful unobstructed view of the Tolhuis Canal and the lively IJ.
ENERGY LABEL A++
With an energy label A++ you can safely say that it is a very energy efficient apartment with low energy costs.
The apartment is equipped with low-maintenance window frames with HR++ insulation glass and underfloor heating.
LEASEHOLD
The leasehold is paid off until 2069.
Also the application to change to perpetual leasehold is registered under the favorable conditions.
PARKING
The house is sold together with a separate parking space in the adjacent parking building at Distelweg 99.
The asking price for the indoor parking space is € 35,000, - free of charge.
STORAGE
The house has both an indoor storage room and a separate storage room on the first floor, this is
accessible from street level and can be used for storage or to store bicycles.
LAYOUT
For the layout, please refer to the attached floor plan drawing.
SURROUNDINGS
The apartment is located in a new residential area situated between the Tolhuiskanaal and the Distelweg in Amsterdam North.
The former industrial areas of Buiksloterham along th
e IJ are now being completely transformed into extremely modern residential areas with a huge variety of architecture.
ACCESSIBILITY
Amsterdam Center is easily accessible via one of the ferries or the IJ tunnel. Ferry De Distel departs a few hundred meters away and takes you to the Houthavens, located across the IJ.
The A10 Ring Road exit S116 is a short distance away and the various bus connections take you to the city center and the metro within minutes. Other ferries towards Central Station can be reached within 10 biking minutes.
VVVE
The owners' association, called VvE 2136 L'ij Buiksloterham, consists of 34 homes and 1 commercial space.
It is a healthy, active association, professionally managed by 'de Alliatie' VvE services.
The service costs are € 153,51 per month for the apartment and € 32,83 per month for the external parking space.
FEATURES
- New construction 2021
- Energy label A++
- District heating
- Living area 84,4 m2
- View over the IJ from terrace
- Parking place for sale separately € 35.000,- k.k.
- Storage room indoors and on the first floor
- Underfloor heating throughout the apartment
- Adjustable and automatic ventilation
- Delivery in consultation, would be possible soon
- Ground lease bought off
- Professional management 'De Alliantie' VvE services.
- MJOP available
- Fiberglass available
GENERAL
All information contained in this offer has been carefully compiled by us. However, with respect to this information we accept no liability, nor can any rights be derived from the information provided.
We would be happy to make an appointment with you for a viewing!
Het appartement ligt op de 6e etage en beschikt over een royale woonkamer met moderne L-vormige open keuken,
drie fijne slaapkamers, een ruime badkamer, separaat toilet, garderobekast en een inpandige bergruimte.
Vanuit de woonkamer en het terras heb je een prachtig vrij uitzicht over het Tolhuiskanaal en het levendige IJ.
ENERGIELABEL A++
Met een energielabel A++ kun je gerust spreken over een zeer energie efficiënt appartement met lage energiekosten.
Het appartement is oa uitgerust met onderhoudsarme kozijnen voorzien van HR++ isolatieglas en vloerverwarming.
ERFPACHT
De erfpacht is afgekocht tot en met 2069.
Ook de aanvraag overstap naar eeuwigdurende erfpacht is onder de gunstige voorwaarden geregistreerd.
PARKEERPLAATS
De woning wordt samen verkocht met een separate parkeerplaats in het naast gelegen parkeergebouw aan de Distelweg 99.
De vraagprijs voor de inpandige parkeerplaats bedraagt € 35.000,- kosten koper.
BERGINGEN
De woning heeft zowel een inpandige berging als een separate berging op de begane grond, deze is
bereikbaar vanaf het straatniveau en kan gebruikt worden als opslag of om fietsen te stallen.
INDELING
Voor de indeling verwijzen wij u graag naar de bijgevoegde plattegrond tekening.
OMGEVING
Het appartement ligt in een nieuwe woonwijk gesitueerd tussen het Tolhuiskanaal en de Distelweg in Amsterdam Noord.
De voormalige bedrijventerreinen van de Buiksloterham langs het IJ worden thans volledig getransformeerd naar uiterst moderne woongebieden met een enorme verscheidenheid aan architectuur.
BEREIKBAARHEID
Amsterdam Centrum is via een van de ponten of de IJ tunnel goed bereikbaar. Veerpont De Distel vertrekt op een paar honderd meter afstand en brengt je naar de Houthavens, gelegen aan de overkant van het IJ.
De Ringweg A10 afslag S116 is op korte afstand en de diverse busverbindingen brengen je binnen enkele minuten naar het centrum van de stad en naar de metro. Overige ponten richting Centraal Station zijn binnen 10 fiets minuten te bereiken.
VVE
De vereniging van eigenaren, genaamd VvE 2136 L'ij Buiksloterham, bestaat uit 34 woningen en 1 bedrijfsruimte.
Het betreft een gezonde, actieve VvE, professioneel beheerd DOOR 'de Alliatie' VvE diensten.
De servicekosten bedragen €153,51 per maand voor het appartement en € 32,83 per maand voor de externe parkeerplaats.
KENMERKEN
- Nieuwbouw 2021
- Energielabel A++
- Stadsverwarming
- Woonoppervlak 84,4 m2
- Vrij zicht over het IJ vanaf terras
- Parkeerplaats separaat te koop € 35.000,- k.k.
- Berging inpandig en op de begane grond
- Vloerverwarming in de gehele woning
- Instelbare en automatische ventilatie
- Oplevering in nader overleg, kan snel
- Erfpacht afgekocht
- Professioneel beheer 'De Alliantie' VvE diensten.
- MJOP aanwezig
- Glasvezel aanwezig
ALGEMEEN
Alle zich in deze aanbieding bevindende informatie is door ons met grote zorgvuldigheid samengesteld. Echter met betrekking tot deze informatie aanvaarden wij geen enkele aansprakelijkheid, noch kan aan de vermelde informatie enig recht worden ontleend.
Graag maken wij een vrijblijvende afspraak met u voor een bezichtiging!
---------------------------------------
*English text below*
Bright, spacious and tasteful 3-bedroom apartment of over 84m2 with a sunny terrace of 6m2 facing the south.
The apartment is located on the 6th floor and features a spacious living room with modern L-shaped open kitchen,
three nice bedrooms, a spacious bathroom, separate toilet, closet and an indoor storage room.
From the living room and terrace you have a beautiful unobstructed view of the Tolhuis Canal and the lively IJ.
ENERGY LABEL A++
With an energy label A++ you can safely say that it is a very energy efficient apartment with low energy costs.
The apartment is equipped with low-maintenance window frames with HR++ insulation glass and underfloor heating.
LEASEHOLD
The leasehold is paid off until 2069.
Also the application to change to perpetual leasehold is registered under the favorable conditions.
PARKING
The house is sold together with a separate parking space in the adjacent parking building at Distelweg 99.
The asking price for the indoor parking space is € 35,000, - free of charge.
STORAGE
The house has both an indoor storage room and a separate storage room on the first floor, this is
accessible from street level and can be used for storage or to store bicycles.
LAYOUT
For the layout, please refer to the attached floor plan drawing.
SURROUNDINGS
The apartment is located in a new residential area situated between the Tolhuiskanaal and the Distelweg in Amsterdam North.
The former industrial areas of Buiksloterham along th
e IJ are now being completely transformed into extremely modern residential areas with a huge variety of architecture.
ACCESSIBILITY
Amsterdam Center is easily accessible via one of the ferries or the IJ tunnel. Ferry De Distel departs a few hundred meters away and takes you to the Houthavens, located across the IJ.
The A10 Ring Road exit S116 is a short distance away and the various bus connections take you to the city center and the metro within minutes. Other ferries towards Central Station can be reached within 10 biking minutes.
VVVE
The owners' association, called VvE 2136 L'ij Buiksloterham, consists of 34 homes and 1 commercial space.
It is a healthy, active association, professionally managed by 'de Alliatie' VvE services.
The service costs are € 153,51 per month for the apartment and € 32,83 per month for the external parking space.
FEATURES
- New construction 2021
- Energy label A++
- District heating
- Living area 84,4 m2
- View over the IJ from terrace
- Parking place for sale separately € 35.000,- k.k.
- Storage room indoors and on the first floor
- Underfloor heating throughout the apartment
- Adjustable and automatic ventilation
- Delivery in consultation, would be possible soon
- Ground lease bought off
- Professional management 'De Alliantie' VvE services.
- MJOP available
- Fiberglass available
GENERAL
All information contained in this offer has been carefully compiled by us. However, with respect to this information we accept no liability, nor can any rights be derived from the information provided.
We would be happy to make an appointment with you for a viewing!

