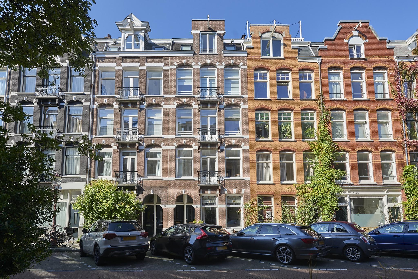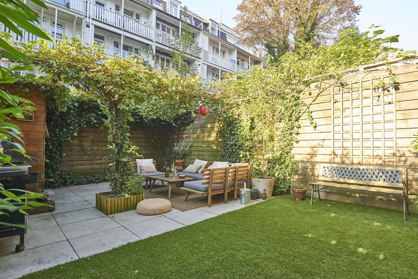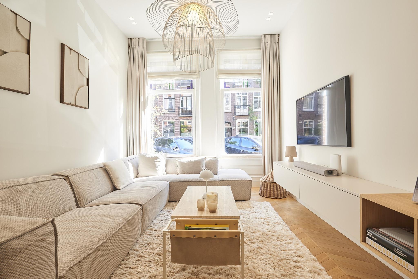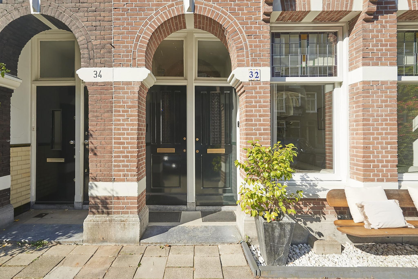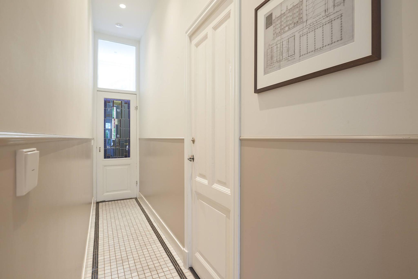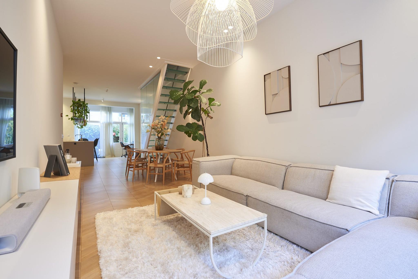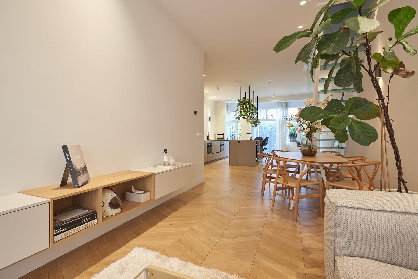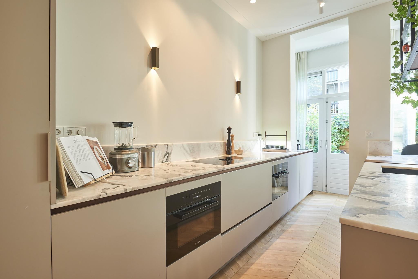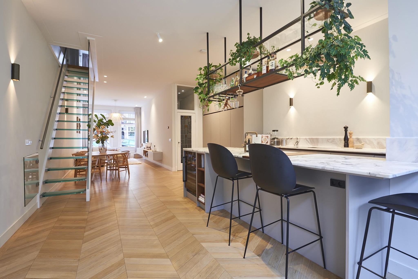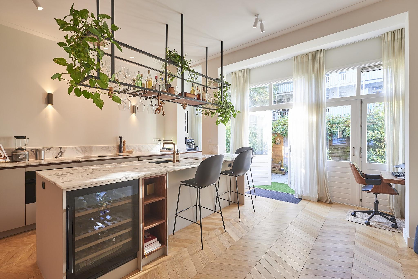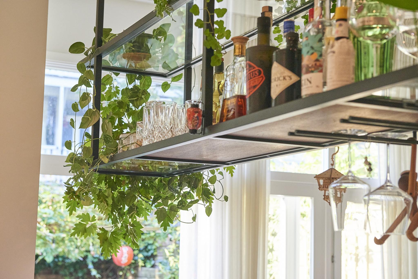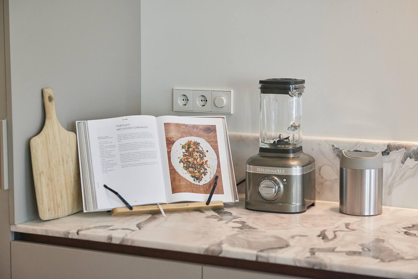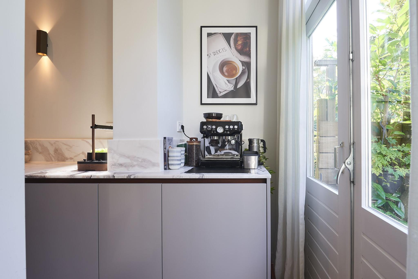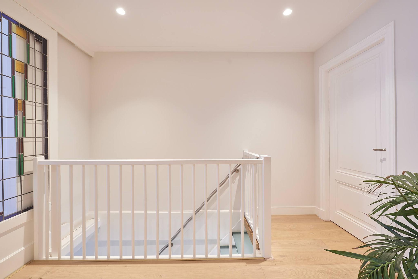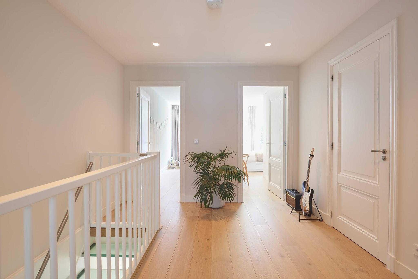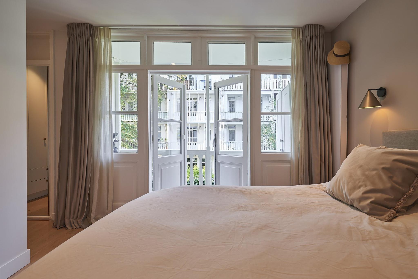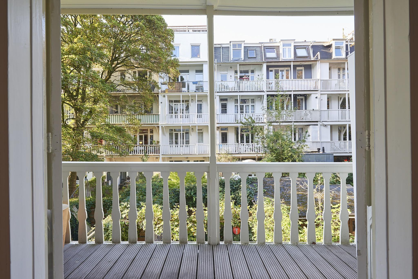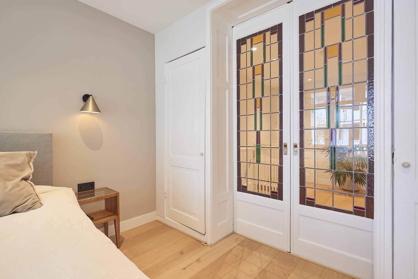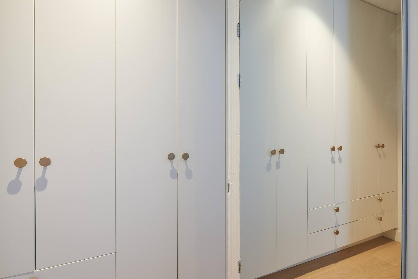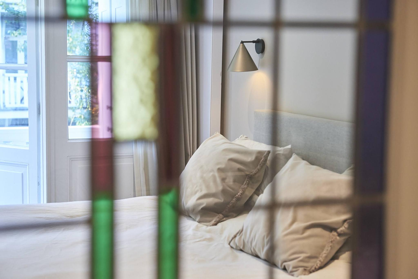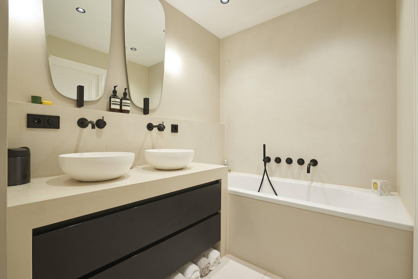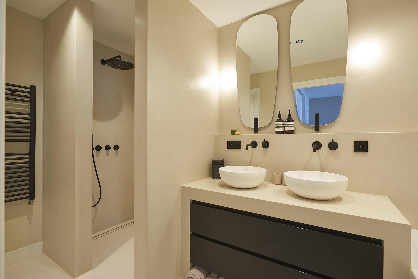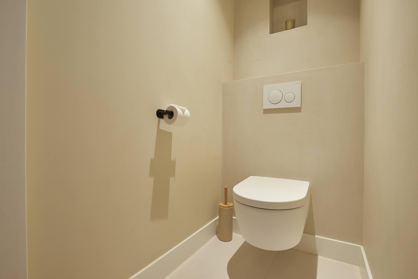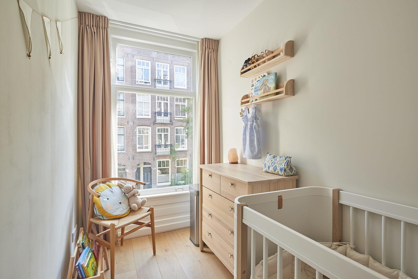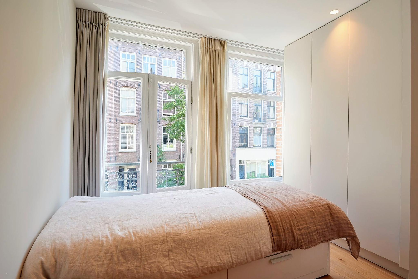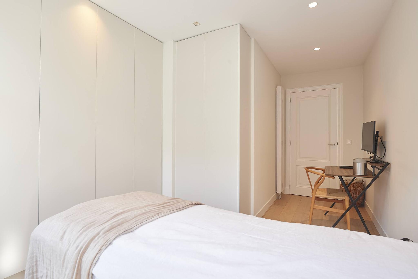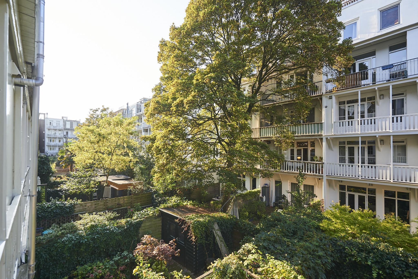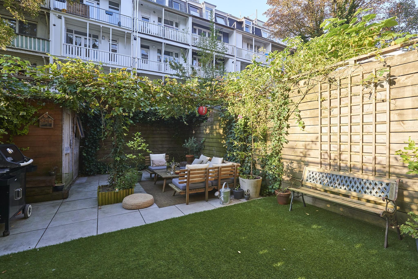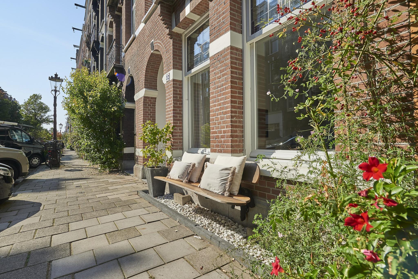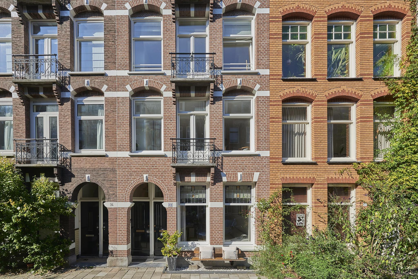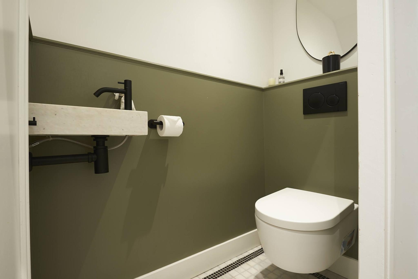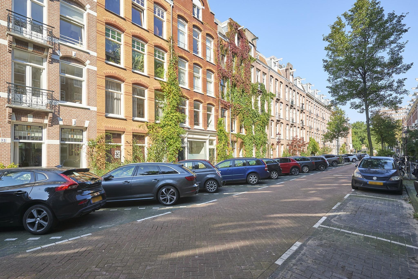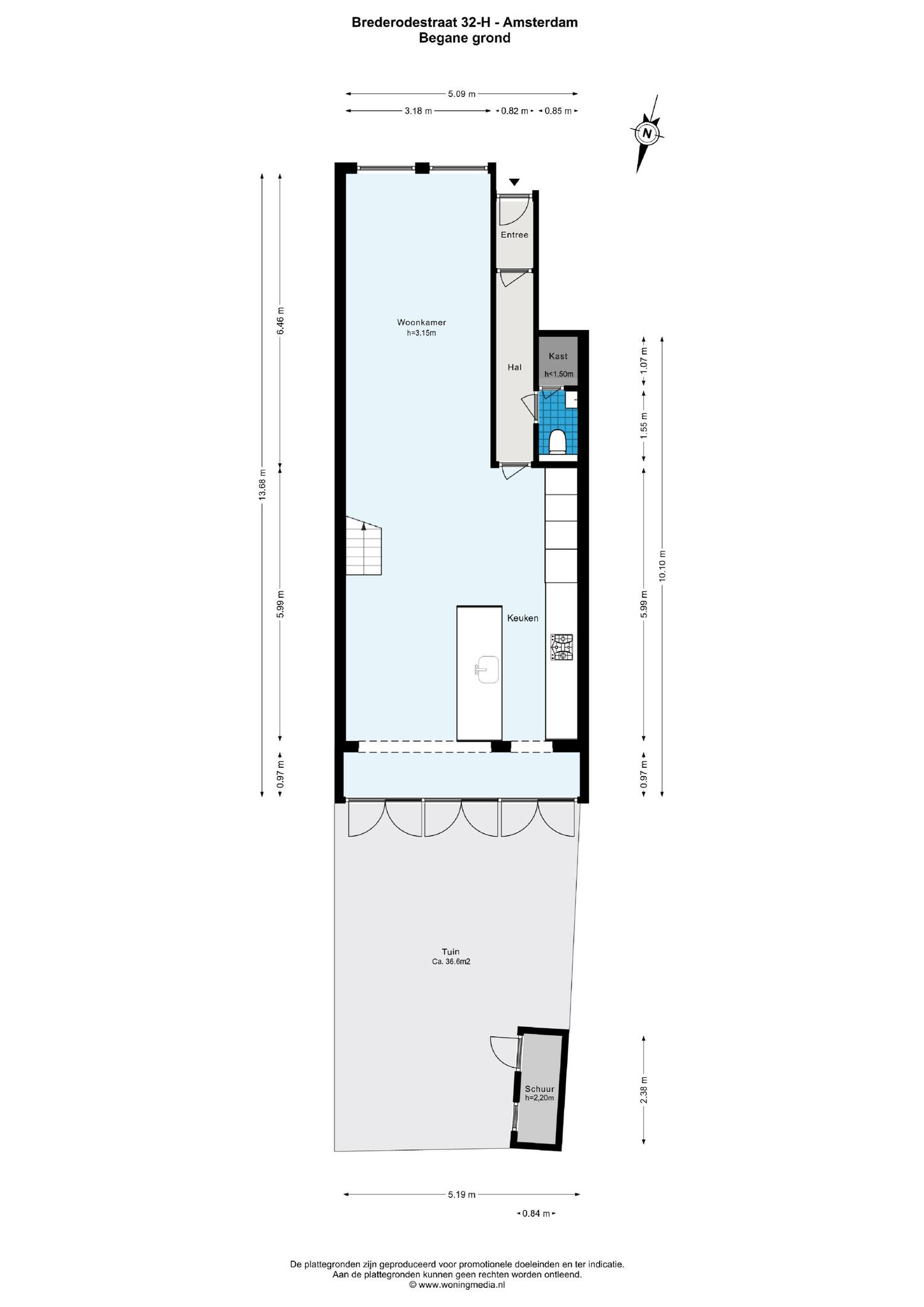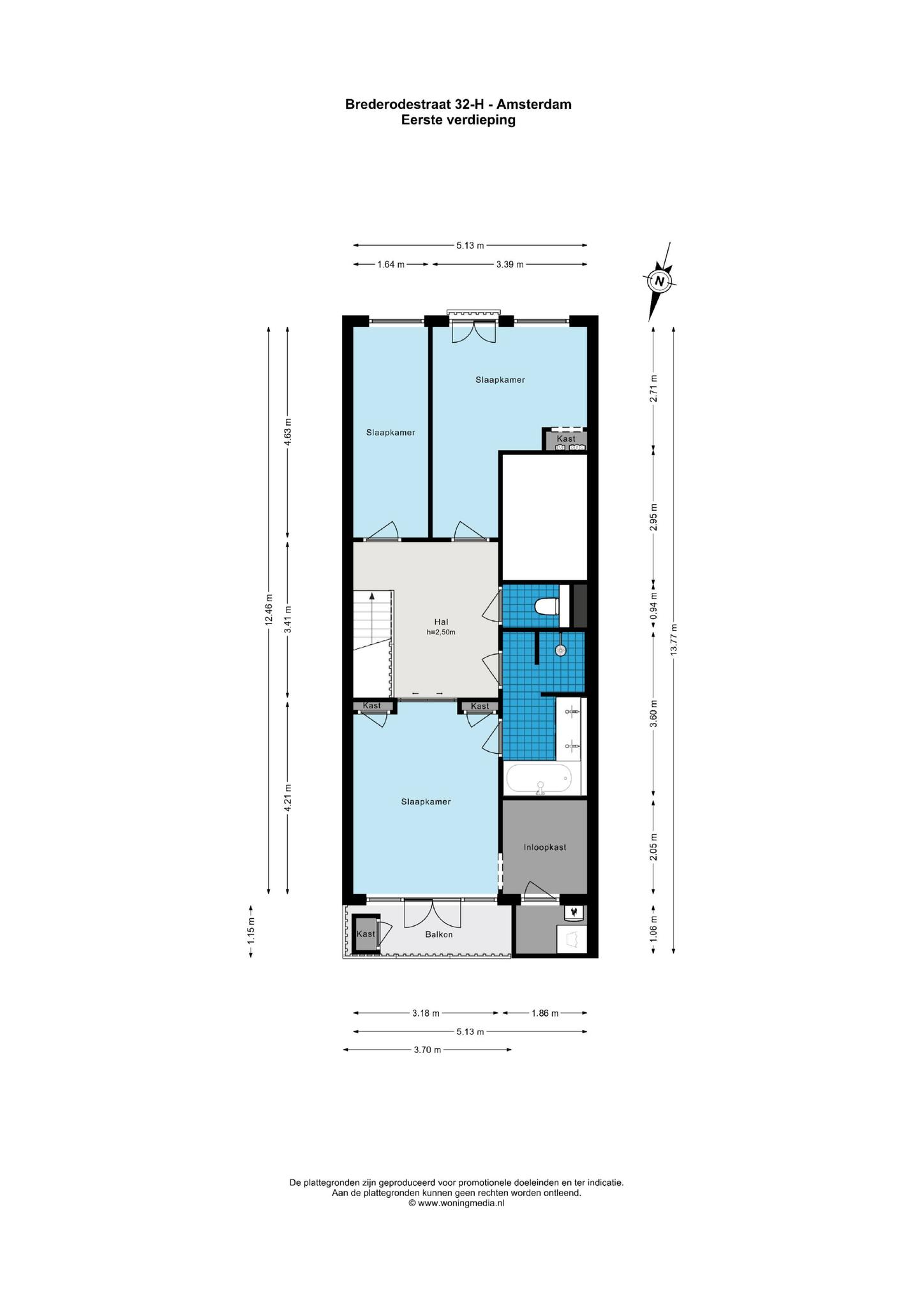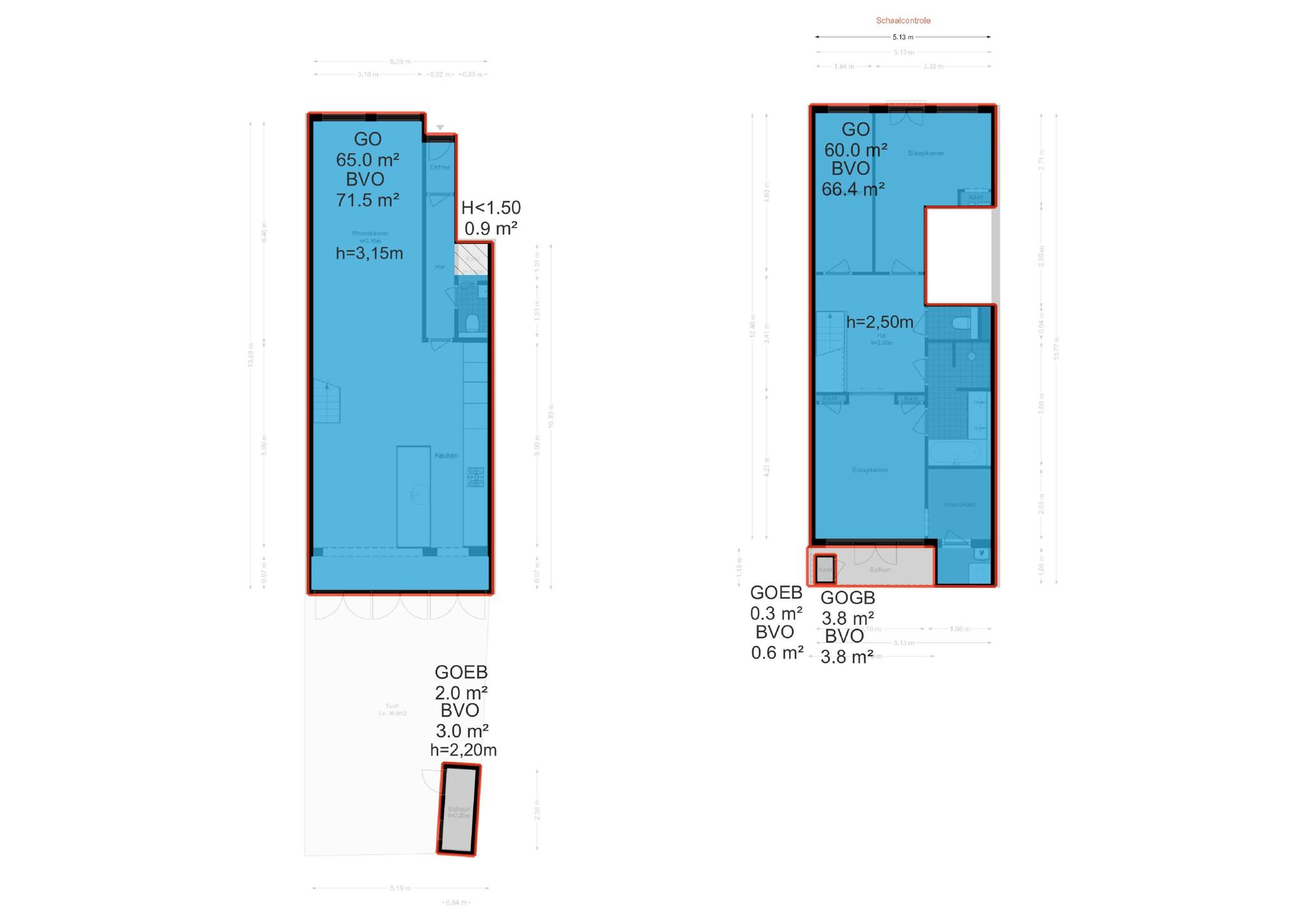Brederodestraat 32-H
WONEN IN EEN VAN DE MOOISTE STRATEN VAN OUD-WEST
ONDER ARCHITECTUUR VERBOUWD DUBBEL BENEDENHUIS MET 3 SLAAPKAMERS, BALKON EN TUIN, GELEGEN OP EIGEN GROND
Geweldig, ruim, licht dubbel benedenhuis van 125 m2 met tuin, verdeeld over de begane grond en eerste etage, gelegen op eigen grond in de geliefde Helmersbuurt.
Op de begane grond is de living met een riante, luxe woonkeuken grenzend aan de tuin. De royale overloop op de eerste etage geeft toegang tot drie slaapkamers, een ruime badkamer en een terras grenzend aan de master bedroom.
Dit benedenhuis is in 2021 compleet gerenoveerd onder begeleiding van Studio Meijs Architecten (Maartje Meijs). Werkelijk alles is aangepakt: elektra, vloeren, muren, plafonds, keuken, badkamer en tuin.
De ruime achtertuin van ca. 37 m2 is gelegen op het noord-westen en biedt een oase van rust. Rond 2 uur ‘s middags kunt u genieten in de zon. In de tuin is voldoende ruimte voor een eettafel, lounge gedeelte en BBQ. Achterin de tuin is een praktisch schuurtje van ca. 2 m2. Daarnaast is er op de eerste etage een terras van ca. 5 m2, grenzend aan de master bedroom.
Door de perfecte ligging, gunstige indeling en de ruime tuin is deze woning ideaal voor stellen en gezinnen met kinderen. Kortom, dit huis is zeer de moeite waard om te bezichtigen.
INDELING
Eigen entree, ruime hal met vestibule, garderobe, toilet met fontein en bergruimte. Entree naar living met aan de achterzijde een moderne woonkeuken met kookeiland voorzien van alle gemakken, waaronder een grote Bora X inductie kookplaat, Quooker + CUBE], vaatwasser, koel-vries combinatie, twee Miele (stoom)ovens en een wijnklimaat kast.
De begane grond heeft hoge plafonds waardoor er veel lichtinval is wat voor een gevoel van ruimte zorgt. Deze verdieping is voorzien van een eikenhouten Hongaarse punt parketvloer.
Vanuit de woonkamer is er een glazen trap naar de eerste etage.
De master bedroom is aan de achterzijde gelegen en heeft originele glas-in-lood ensuite deuren en toegang tot een eigen terras. Daarnaast is er een maatwerk walk-in-closet en een separate wasruimte achter een spiegeldeur waar ook de cv-ketel (2023) zich bevindt. Vanuit deze slaapkamer, maar ook vanuit de overloop is er toegang tot de badkamer.
De badkamer is voorzien van een ligbad, dubbel wastafelmeubel en regen-inloopdouche. Het toilet is separaat.
Aan de voorzijde van deze verdieping is een kinderslaapkamer met vaste inbouwkast en een klein Frans balkon. Daarnaast is een derde kleine werk-/logeerkamer.
LIGGING / OMGEVING
De Brederodestraat is een prachtige, rustige straat gelegen in de gewilde Helmersbuurt om de hoek van het Vondelpark.
De Jan Pieter Heijestraat, een van de leukste winkelstraten van Oud-West, is op steenworp afstand gelegen. Hier vind je talloze leuke winkels, fijne restaurants, traiteurs en diverse supermarkten voor de dagelijkse boodschappen.
De populaire Annie MG Schmidt school ligt aan het eind van de straat, daarnaast zijn er in de buurt ook diverse andere goede basisscholen. De Kinkerstraat, de Food- en Filmhallen, de Ten Katemarkt en de Overtoom liggen op slechts een paar minuten loopafstand. De Jordaan, Het Museumplein, het Leidseplein en de Van Baerlestraat zijn in de directe nabijheid gelegen.
VVE
De VVE is actief en bestaat uit twee leden. De administratie wordt professioneel beheerd door Velzel VVE Diensten. Een meerjarenonderhoudsplan (MJOP) is aanwezig en er is een positief kassaldo. In 2023 heeft de VVE al het hout- en schilderwerk van de voor- en achtergevel van het pand laten uitvoeren.
PARKEREN / BEREIKBAARHEID
Parkeren kan voor de woning door middel van het vergunningensysteem. Volgens informatie van de website van de gemeente Amsterdam is er thans een geschatte wachtlijst van 5 maanden voor een parkeervergunning vergunningsgebied West 11.3. Met deze parkeervergunning kan er geparkeerd worden in West 11. Een tweede parkeervergunning is in dit gebied niet mogelijk. Naast de openbare weg is het ook mogelijk om met een parkeervergunning kosteloos te parkeren in de garage Kwintijn I, Kwintijn II of Furore (bron: gemeente Amsterdam, oktober 2024)
De woning is uitstekend bereikbaar met de auto en het openbaar vervoer. Vanuit dit deel van de buurt is er een snelle aansluiting met de ringweg A-10 en ben je binnen 15 minuten op Schiphol. Tramlijn 1 en 17 stoppen om de hoek.
BIJZONDERHEDEN
- Eigen grond
- Bouwjaar 1900
- NEN 2580 ingemeten, rapport + plattegrond beschikbaar
- 3 slaapkamers
- Energielabel B
- Veel lichtinval, hoge plafonds
- Originele details waaronder glas-in-lood ensuite deuren
- Ruim balkon aan de achterzijde
- Dubbel glas, voor- en achterzijde
- Achtertuin op het noord-westen
- Actieve VVE, bestaande uit 2 leden
- De servicekosten bedragen € 250,83 per maand
- MJOP aanwezig
- Hout- en schilderwerk voor- en achtergevel uitgevoerd in 2023
- CV ketel vernieuwd in 2023
- Oplevering in overleg
ALGEMEEN
Alle zich in deze aanbieding bevindende informatie is door ons met grote zorgvuldigheid samengesteld. Echter met betrekking tot deze informatie aanvaarden wij geen enkele aansprakelijkheid, noch kan aan de vermelde informatie enig recht worden ontleend.
Graag maken wij een vrijblijvende afspraak voor een bezichtiging!
===========================================================================
English Version
LIVING IN ONE OF THE MOST BEAUTIFUL STREETS OF OUD-WEST
PROFESSIONALLY RENOVATED DOUBLE LOWER HOUSE WITH 3 BEDROOMS, BALCONY AND GARDEN, ON PRIVATE LAND (Eigen Grond)
Amazing, spacious, bright double lower house of 125 m2 with garden, spread over the ground floor and first floor, located on private land in the beloved Helmersbuurt.
On the ground floor is the living room with a spacious, luxurious kitchen adjacent to the garden. The spacious hallway on the first floor gives access to three bedrooms, a spacious bathroom and a terrace adjacent to the master bedroom.
This lower house was completely renovated in 2021 under the supervision of Studio Meijs Architects (Maartje Meijs). Literally everything has been addressed: electricity, floors, walls, ceilings, kitchen, bathroom and garden.
The spacious backyard of approx. 37 m2 is located on the north-west and offers an oasis of peace. Around 2 o'clock in the afternoon you can enjoy the sun. In the garden there is enough space for a dining table, lounge area and BBQ. In the back of the garden is a practical shed of approx. 2 m2. In addition, there is a terrace of approx. 5 m2 on the first floor, adjacent to the master bedroom.
Due to the perfect location, favorable layout and the spacious garden, this house is ideal for couples and families with children. In short, this house is well worth a visit.
LAYOUT
Private entrance, spacious hall with vestibule, wardrobe, toilet with fountain and storage space. Entrance to the living room with a modern kitchen with cooking island at the rear, equipped with all conveniences, including a large Bora X induction hob, Quooker + CUBE], dishwasher, fridge-freezer combination, two Miele (steam) ovens and a wine climate cabinet. The ground floor has high ceilings which allows for a lot of light which creates a feeling of space. This floor has an oak Hungarian point parquet floor.
From the living room there is a glass staircase to the first floor. The master bedroom is located at the rear and has original stained glass ensuite doors and access to a private terrace. There is also a custom walk-in closet and a separate laundry room behind a mirrored door where the central heating boiler (2023) is also located. From this bedroom, but also from the landing, there is access to the bathroom.
The bathroom has a bath, double sink and rain shower. The toilet is separate.
At the front of this floor is a children's bedroom with a fixed wardrobe and a small French balcony. There is also a third small work/guest room.
LOCATION / SURROUNDINGS
The Brederodestraat is a beautiful, quiet street located in the popular Helmersbuurt around the corner from the Vondelpark. The Jan Pieter Heijestraat, one of the nicest shopping streets in Oud-West, is a stone's throw away. Here you will find countless nice shops, fine restaurants, caterers and various supermarkets for daily shopping. The popular Annie MG Schmidt school is located at the end of the street, and there are also various other good primary schools in the area. The Kinkerstraat, the Food and Filmhallen, the Ten Katemarkt and the Overtoom are just a few minutes' walk away. The Jordaan, the Museumplein, the Leidseplein and the Van Baerlestraat are in the immediate vicinity.
OWNERS ASSOCIATION
The Owners Association is active and consists of two members. The administration is professionally managed by Velzel VVE Diensten. A multi-year maintenance plan (MJOP) is available and there is a positive cash balance. In 2023, the Owners Association had all the wood and paintwork on the front and rear facade of the building carried out.
PARKING / ACCESSIBILITY
Parking is possible in front of the house through the permit system. According to information from the website of the municipality of Amsterdam, there is currently an estimated waiting list of 5 months for a parking permit in permit area West 11.3. With this parking permit you can park in West 11. A second parking permit is not possible in this area. In addition to the public road, it is also possible to park for free in the Kwintijn I, Kwintijn II or Furore parking garage with a parking permit (source: municipality of Amsterdam, October 2024)
The house is easily accessible by car and public transport. From this part of the neighborhood there is a quick connection to the A-10 ring road and you can be at Schiphol within 15 minutes. Tram lines 1 and 17 stop around the corner.
PARTICULARITIES
? Private land (Eigen Grond)
? Year of construction 1900
? NEN 2580 measured, report + floor plan available
? Energy label B
? 3 bedrooms
? Lots of light, high ceilings
? Original details including stained glass ensuite doors
? Spacious balcony at the rear
? Double glazing, front and rear
? Backyard on the north-west
? Active Owners Association, consisting of 2 members
? The service costs are € 250.83 per month
? MJOP present
? Wood and paintwork front and rear facade carried out in 2023
? Central heating boiler renewed in 2023
? Delivery in consultation
GENERAL
All information contained in this offer has been compiled by us with great care. However, we do not accept any liability with regard to this information, nor can any rights be derived from the information provided.
We would be happy to make an appointment for a viewing without obligation!
ONDER ARCHITECTUUR VERBOUWD DUBBEL BENEDENHUIS MET 3 SLAAPKAMERS, BALKON EN TUIN, GELEGEN OP EIGEN GROND
Geweldig, ruim, licht dubbel benedenhuis van 125 m2 met tuin, verdeeld over de begane grond en eerste etage, gelegen op eigen grond in de geliefde Helmersbuurt.
Op de begane grond is de living met een riante, luxe woonkeuken grenzend aan de tuin. De royale overloop op de eerste etage geeft toegang tot drie slaapkamers, een ruime badkamer en een terras grenzend aan de master bedroom.
Dit benedenhuis is in 2021 compleet gerenoveerd onder begeleiding van Studio Meijs Architecten (Maartje Meijs). Werkelijk alles is aangepakt: elektra, vloeren, muren, plafonds, keuken, badkamer en tuin.
De ruime achtertuin van ca. 37 m2 is gelegen op het noord-westen en biedt een oase van rust. Rond 2 uur ‘s middags kunt u genieten in de zon. In de tuin is voldoende ruimte voor een eettafel, lounge gedeelte en BBQ. Achterin de tuin is een praktisch schuurtje van ca. 2 m2. Daarnaast is er op de eerste etage een terras van ca. 5 m2, grenzend aan de master bedroom.
Door de perfecte ligging, gunstige indeling en de ruime tuin is deze woning ideaal voor stellen en gezinnen met kinderen. Kortom, dit huis is zeer de moeite waard om te bezichtigen.
INDELING
Eigen entree, ruime hal met vestibule, garderobe, toilet met fontein en bergruimte. Entree naar living met aan de achterzijde een moderne woonkeuken met kookeiland voorzien van alle gemakken, waaronder een grote Bora X inductie kookplaat, Quooker + CUBE], vaatwasser, koel-vries combinatie, twee Miele (stoom)ovens en een wijnklimaat kast.
De begane grond heeft hoge plafonds waardoor er veel lichtinval is wat voor een gevoel van ruimte zorgt. Deze verdieping is voorzien van een eikenhouten Hongaarse punt parketvloer.
Vanuit de woonkamer is er een glazen trap naar de eerste etage.
De master bedroom is aan de achterzijde gelegen en heeft originele glas-in-lood ensuite deuren en toegang tot een eigen terras. Daarnaast is er een maatwerk walk-in-closet en een separate wasruimte achter een spiegeldeur waar ook de cv-ketel (2023) zich bevindt. Vanuit deze slaapkamer, maar ook vanuit de overloop is er toegang tot de badkamer.
De badkamer is voorzien van een ligbad, dubbel wastafelmeubel en regen-inloopdouche. Het toilet is separaat.
Aan de voorzijde van deze verdieping is een kinderslaapkamer met vaste inbouwkast en een klein Frans balkon. Daarnaast is een derde kleine werk-/logeerkamer.
LIGGING / OMGEVING
De Brederodestraat is een prachtige, rustige straat gelegen in de gewilde Helmersbuurt om de hoek van het Vondelpark.
De Jan Pieter Heijestraat, een van de leukste winkelstraten van Oud-West, is op steenworp afstand gelegen. Hier vind je talloze leuke winkels, fijne restaurants, traiteurs en diverse supermarkten voor de dagelijkse boodschappen.
De populaire Annie MG Schmidt school ligt aan het eind van de straat, daarnaast zijn er in de buurt ook diverse andere goede basisscholen. De Kinkerstraat, de Food- en Filmhallen, de Ten Katemarkt en de Overtoom liggen op slechts een paar minuten loopafstand. De Jordaan, Het Museumplein, het Leidseplein en de Van Baerlestraat zijn in de directe nabijheid gelegen.
VVE
De VVE is actief en bestaat uit twee leden. De administratie wordt professioneel beheerd door Velzel VVE Diensten. Een meerjarenonderhoudsplan (MJOP) is aanwezig en er is een positief kassaldo. In 2023 heeft de VVE al het hout- en schilderwerk van de voor- en achtergevel van het pand laten uitvoeren.
PARKEREN / BEREIKBAARHEID
Parkeren kan voor de woning door middel van het vergunningensysteem. Volgens informatie van de website van de gemeente Amsterdam is er thans een geschatte wachtlijst van 5 maanden voor een parkeervergunning vergunningsgebied West 11.3. Met deze parkeervergunning kan er geparkeerd worden in West 11. Een tweede parkeervergunning is in dit gebied niet mogelijk. Naast de openbare weg is het ook mogelijk om met een parkeervergunning kosteloos te parkeren in de garage Kwintijn I, Kwintijn II of Furore (bron: gemeente Amsterdam, oktober 2024)
De woning is uitstekend bereikbaar met de auto en het openbaar vervoer. Vanuit dit deel van de buurt is er een snelle aansluiting met de ringweg A-10 en ben je binnen 15 minuten op Schiphol. Tramlijn 1 en 17 stoppen om de hoek.
BIJZONDERHEDEN
- Eigen grond
- Bouwjaar 1900
- NEN 2580 ingemeten, rapport + plattegrond beschikbaar
- 3 slaapkamers
- Energielabel B
- Veel lichtinval, hoge plafonds
- Originele details waaronder glas-in-lood ensuite deuren
- Ruim balkon aan de achterzijde
- Dubbel glas, voor- en achterzijde
- Achtertuin op het noord-westen
- Actieve VVE, bestaande uit 2 leden
- De servicekosten bedragen € 250,83 per maand
- MJOP aanwezig
- Hout- en schilderwerk voor- en achtergevel uitgevoerd in 2023
- CV ketel vernieuwd in 2023
- Oplevering in overleg
ALGEMEEN
Alle zich in deze aanbieding bevindende informatie is door ons met grote zorgvuldigheid samengesteld. Echter met betrekking tot deze informatie aanvaarden wij geen enkele aansprakelijkheid, noch kan aan de vermelde informatie enig recht worden ontleend.
Graag maken wij een vrijblijvende afspraak voor een bezichtiging!
===========================================================================
English Version
LIVING IN ONE OF THE MOST BEAUTIFUL STREETS OF OUD-WEST
PROFESSIONALLY RENOVATED DOUBLE LOWER HOUSE WITH 3 BEDROOMS, BALCONY AND GARDEN, ON PRIVATE LAND (Eigen Grond)
Amazing, spacious, bright double lower house of 125 m2 with garden, spread over the ground floor and first floor, located on private land in the beloved Helmersbuurt.
On the ground floor is the living room with a spacious, luxurious kitchen adjacent to the garden. The spacious hallway on the first floor gives access to three bedrooms, a spacious bathroom and a terrace adjacent to the master bedroom.
This lower house was completely renovated in 2021 under the supervision of Studio Meijs Architects (Maartje Meijs). Literally everything has been addressed: electricity, floors, walls, ceilings, kitchen, bathroom and garden.
The spacious backyard of approx. 37 m2 is located on the north-west and offers an oasis of peace. Around 2 o'clock in the afternoon you can enjoy the sun. In the garden there is enough space for a dining table, lounge area and BBQ. In the back of the garden is a practical shed of approx. 2 m2. In addition, there is a terrace of approx. 5 m2 on the first floor, adjacent to the master bedroom.
Due to the perfect location, favorable layout and the spacious garden, this house is ideal for couples and families with children. In short, this house is well worth a visit.
LAYOUT
Private entrance, spacious hall with vestibule, wardrobe, toilet with fountain and storage space. Entrance to the living room with a modern kitchen with cooking island at the rear, equipped with all conveniences, including a large Bora X induction hob, Quooker + CUBE], dishwasher, fridge-freezer combination, two Miele (steam) ovens and a wine climate cabinet. The ground floor has high ceilings which allows for a lot of light which creates a feeling of space. This floor has an oak Hungarian point parquet floor.
From the living room there is a glass staircase to the first floor. The master bedroom is located at the rear and has original stained glass ensuite doors and access to a private terrace. There is also a custom walk-in closet and a separate laundry room behind a mirrored door where the central heating boiler (2023) is also located. From this bedroom, but also from the landing, there is access to the bathroom.
The bathroom has a bath, double sink and rain shower. The toilet is separate.
At the front of this floor is a children's bedroom with a fixed wardrobe and a small French balcony. There is also a third small work/guest room.
LOCATION / SURROUNDINGS
The Brederodestraat is a beautiful, quiet street located in the popular Helmersbuurt around the corner from the Vondelpark. The Jan Pieter Heijestraat, one of the nicest shopping streets in Oud-West, is a stone's throw away. Here you will find countless nice shops, fine restaurants, caterers and various supermarkets for daily shopping. The popular Annie MG Schmidt school is located at the end of the street, and there are also various other good primary schools in the area. The Kinkerstraat, the Food and Filmhallen, the Ten Katemarkt and the Overtoom are just a few minutes' walk away. The Jordaan, the Museumplein, the Leidseplein and the Van Baerlestraat are in the immediate vicinity.
OWNERS ASSOCIATION
The Owners Association is active and consists of two members. The administration is professionally managed by Velzel VVE Diensten. A multi-year maintenance plan (MJOP) is available and there is a positive cash balance. In 2023, the Owners Association had all the wood and paintwork on the front and rear facade of the building carried out.
PARKING / ACCESSIBILITY
Parking is possible in front of the house through the permit system. According to information from the website of the municipality of Amsterdam, there is currently an estimated waiting list of 5 months for a parking permit in permit area West 11.3. With this parking permit you can park in West 11. A second parking permit is not possible in this area. In addition to the public road, it is also possible to park for free in the Kwintijn I, Kwintijn II or Furore parking garage with a parking permit (source: municipality of Amsterdam, October 2024)
The house is easily accessible by car and public transport. From this part of the neighborhood there is a quick connection to the A-10 ring road and you can be at Schiphol within 15 minutes. Tram lines 1 and 17 stop around the corner.
PARTICULARITIES
? Private land (Eigen Grond)
? Year of construction 1900
? NEN 2580 measured, report + floor plan available
? Energy label B
? 3 bedrooms
? Lots of light, high ceilings
? Original details including stained glass ensuite doors
? Spacious balcony at the rear
? Double glazing, front and rear
? Backyard on the north-west
? Active Owners Association, consisting of 2 members
? The service costs are € 250.83 per month
? MJOP present
? Wood and paintwork front and rear facade carried out in 2023
? Central heating boiler renewed in 2023
? Delivery in consultation
GENERAL
All information contained in this offer has been compiled by us with great care. However, we do not accept any liability with regard to this information, nor can any rights be derived from the information provided.
We would be happy to make an appointment for a viewing without obligation!

