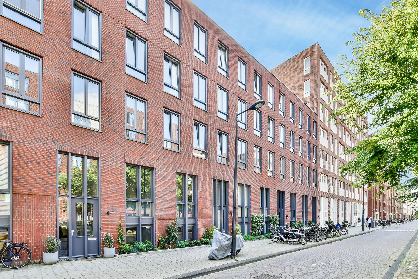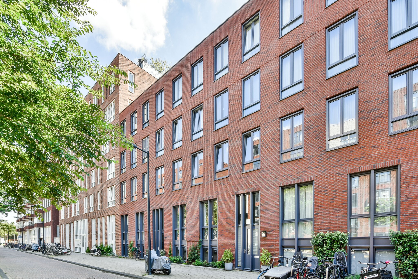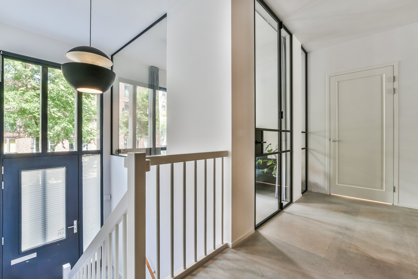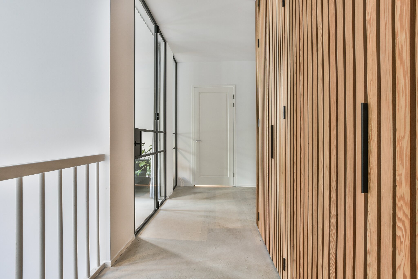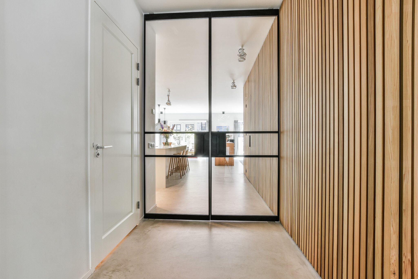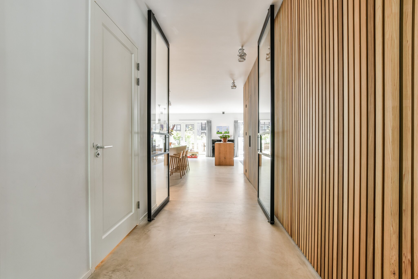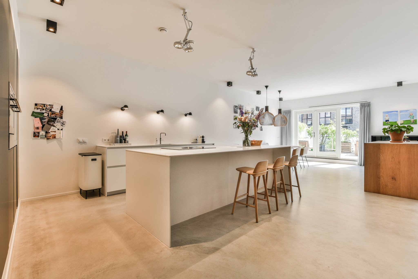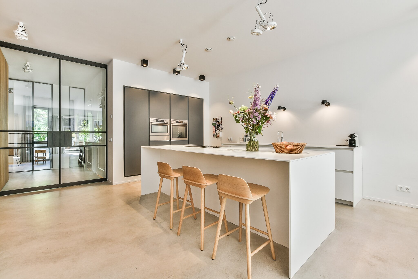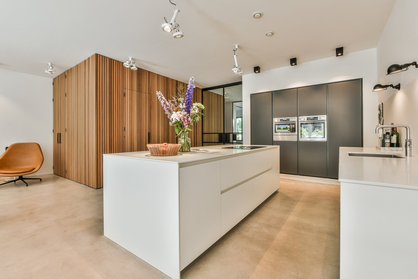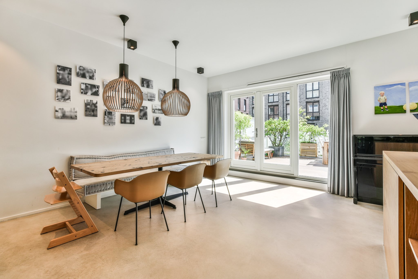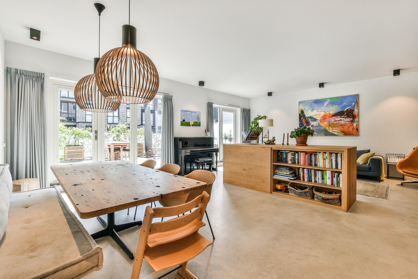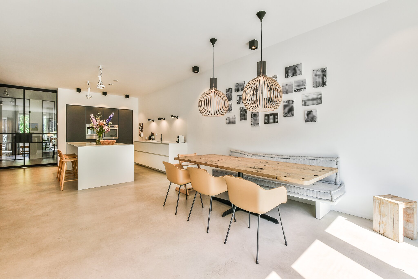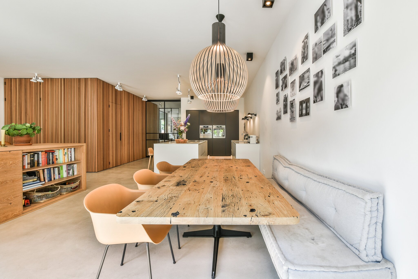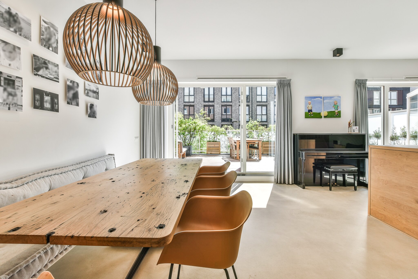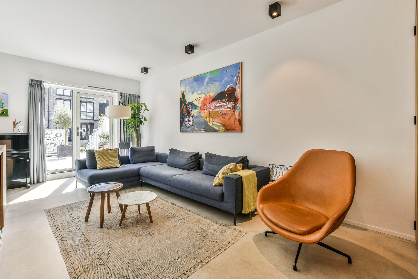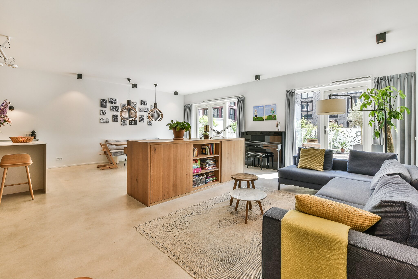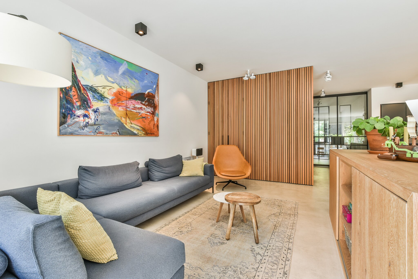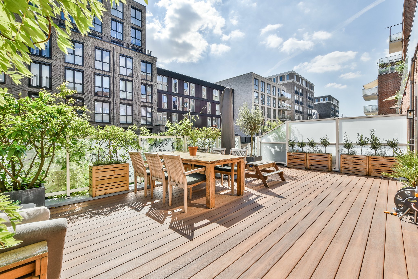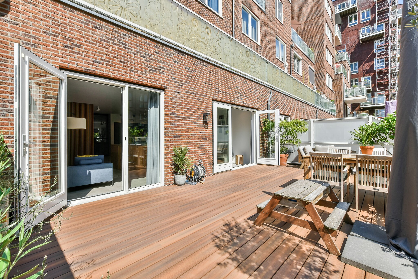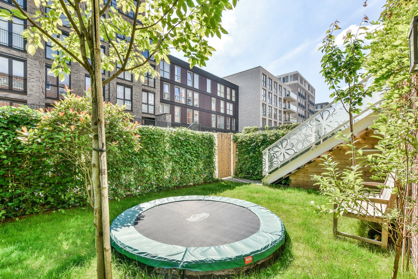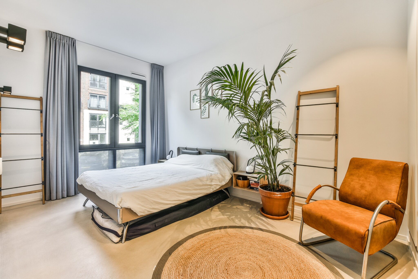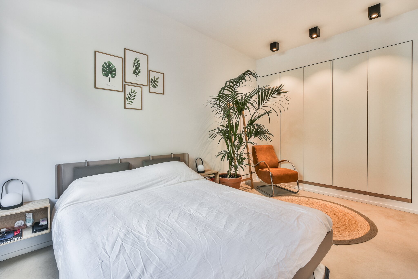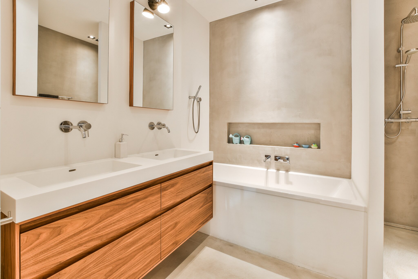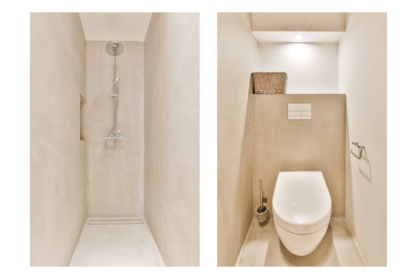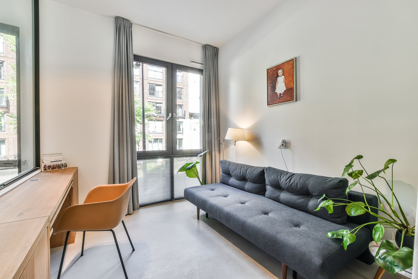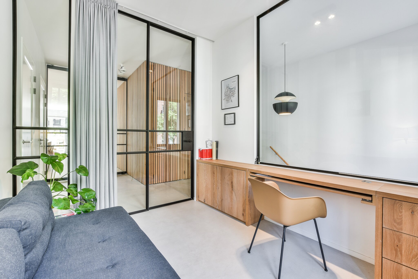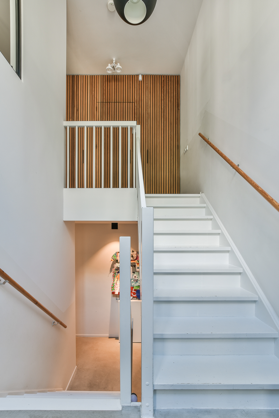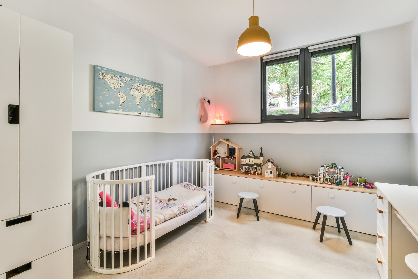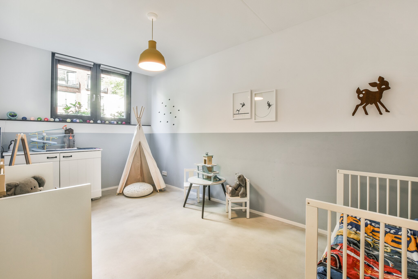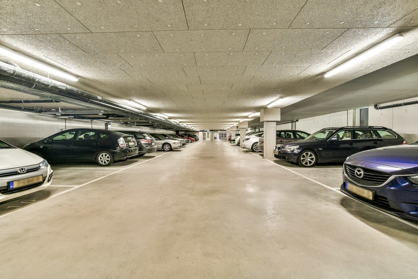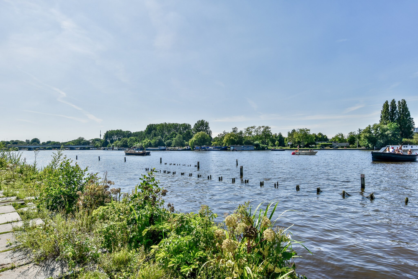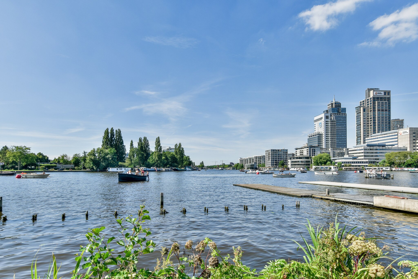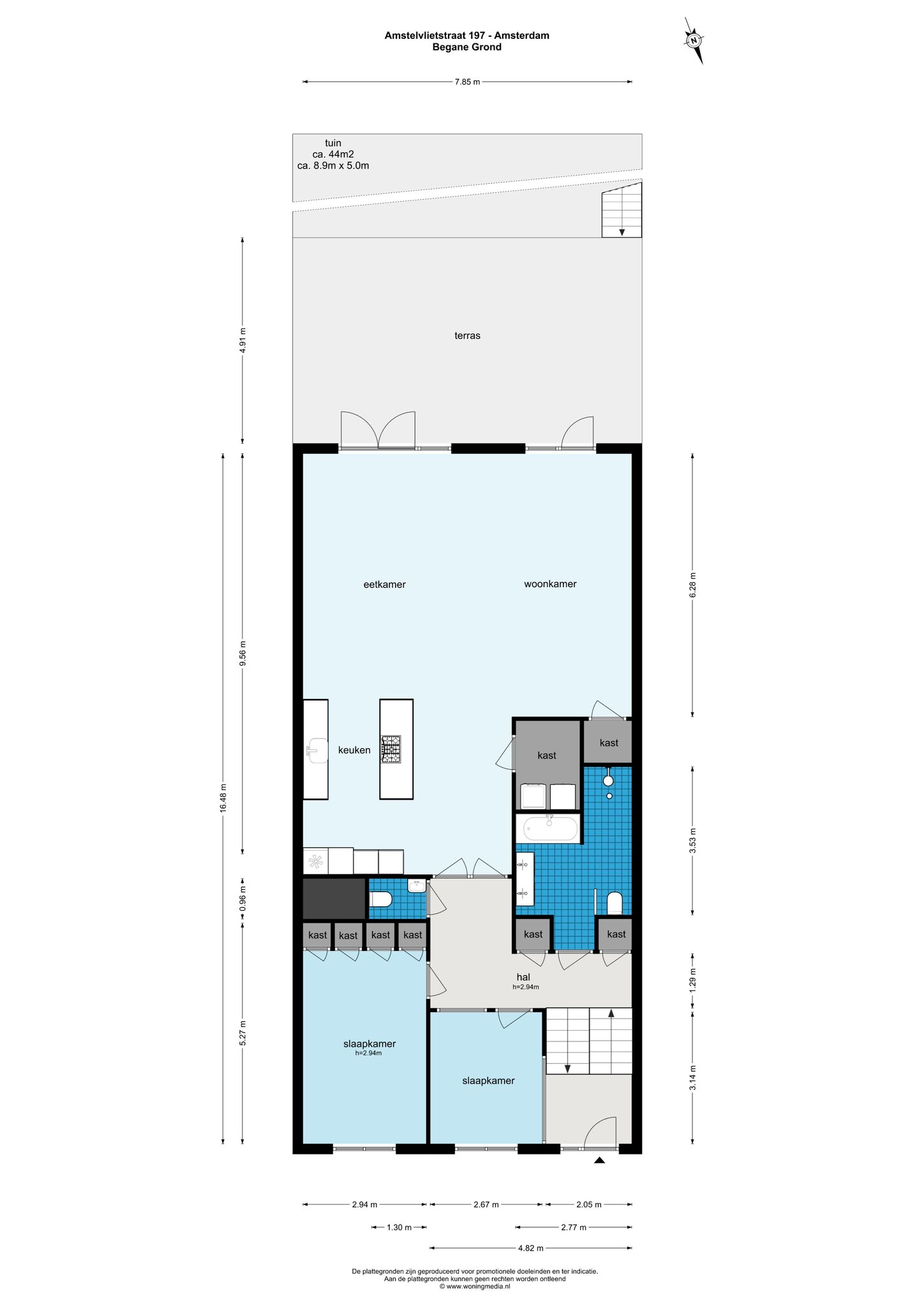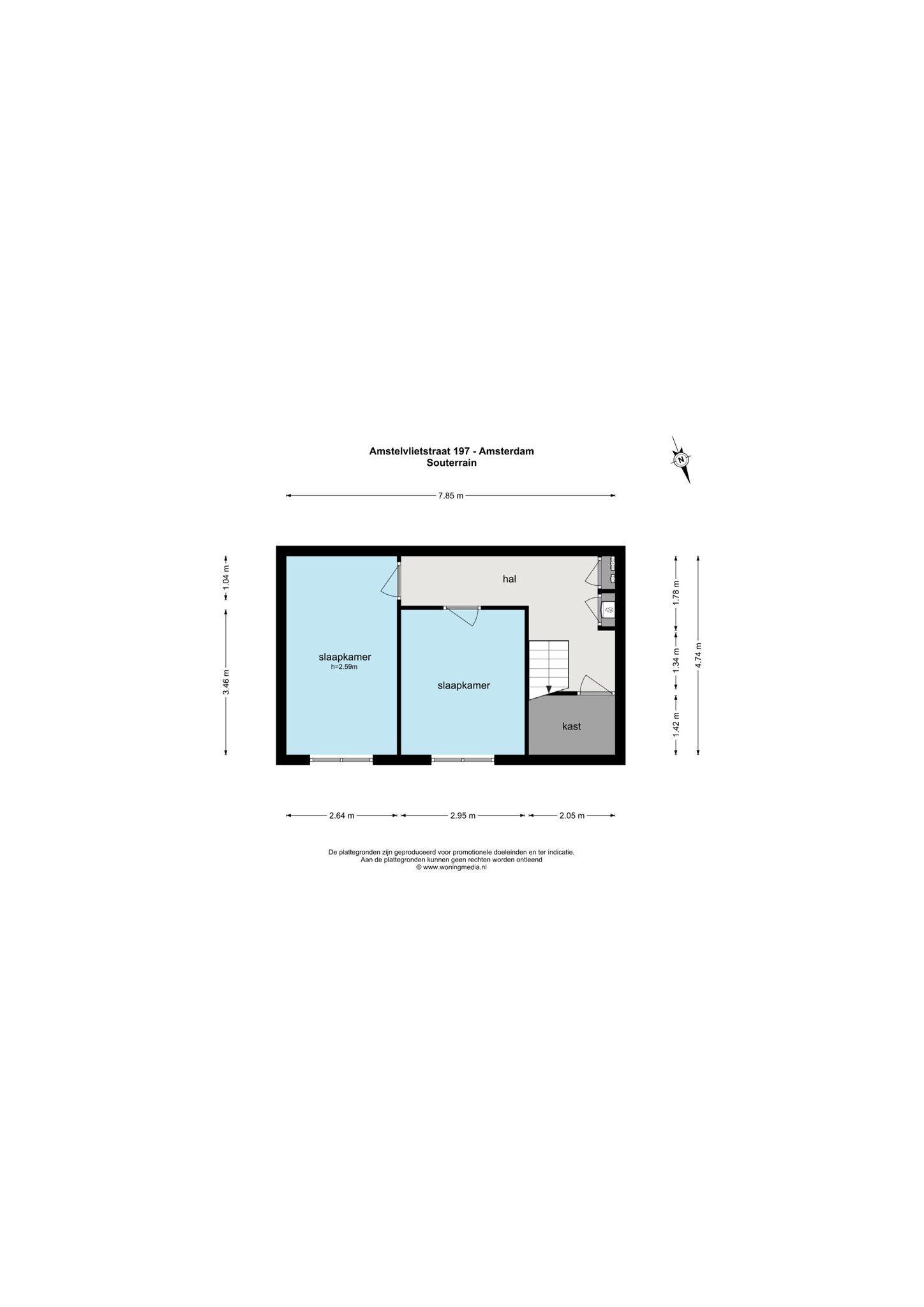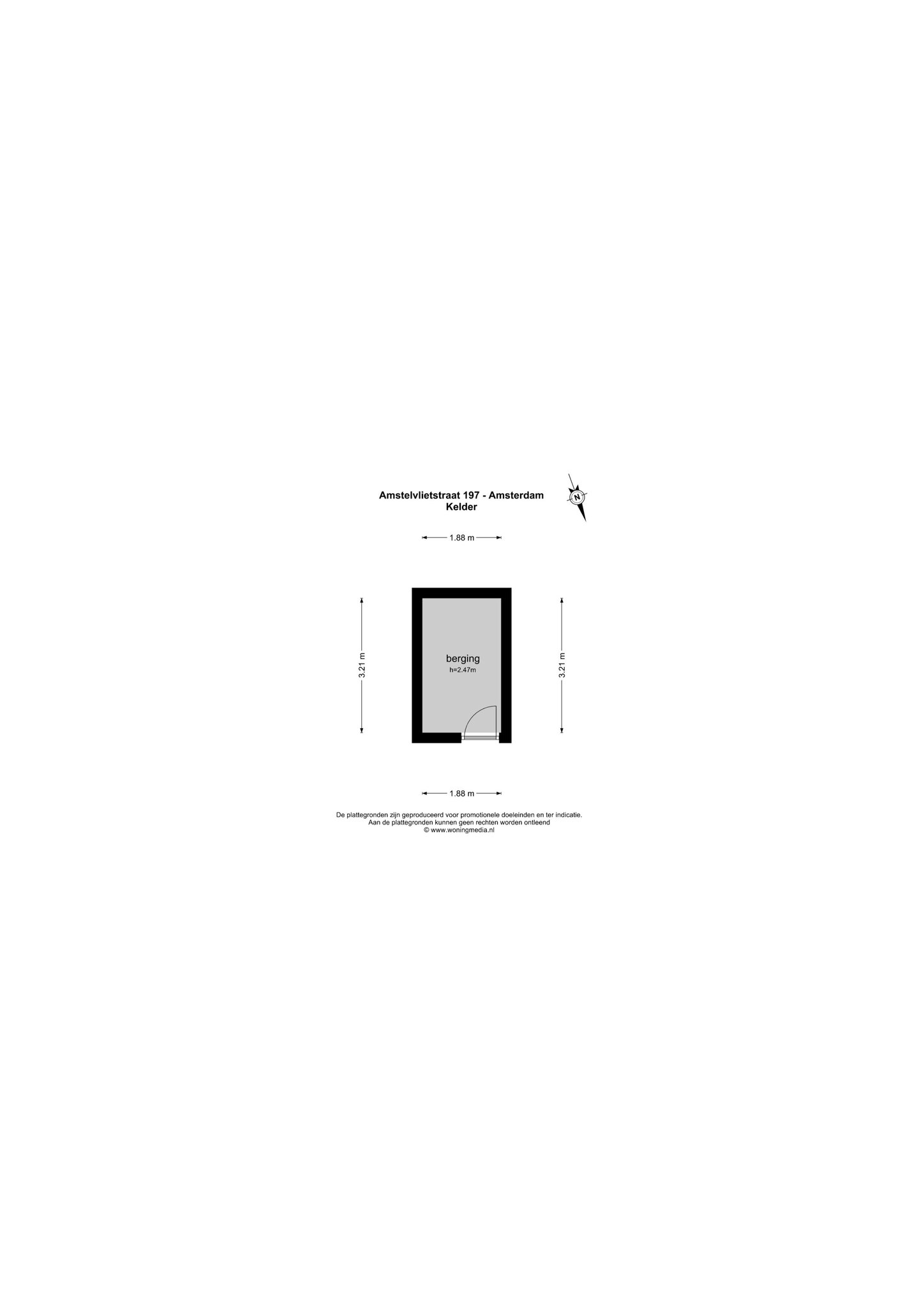Amstelvlietstraat 197
Dubbel benedenhuis van 165 m2 in het hippe Amstelkwartier om de hoek van de Amstel! De woning is ca. 8m breed en heeft een woonverdieping met een plafondhoogte van circa 3m. De woning is door BNLA architecten en Studio Nest interieurontwerp bureau onder handen genomen, met als resultaat een unieke en luxe loftachtige stadswoning. De woning heeft een uitzonderlijk ruime en lichte living met open woonkeuken, vier goed bemeten slaapkamers, fraai aangelegde tuin en zonneterras, separate berging én een parkeerplaats in de ondergelegen parkeergarage.
INDELING
Eigen entree aan de straatzijde. Via korte trap in vide naar bel-etage. Hal met separate WC en toegang tot alle vertrekken op deze verdieping. Dubbele stalen taatsdeuren naar de zeer royale woon-/eetkamer met luxe open keuken. De antraciet/witte woonkeuken met kookeiland en bar van het Italiaanse merk Comprex is voorzien van een Quooker kraan, Bora inductie kookplaat met ingebouwde afzuiging, en inbouwapparatuur van het merk AEG. Twee grote glazen puien met 3 deuren naar het zonneterras met trap naar de fraai aangelegde achtertuin (zuid-west). Master bedroom aan de voorzijde voorzien van vaste kastenwand. Naastgelegen de tweede slaapkamer welke ook perfect te gebruiken is als kantoor aan huis. Centraal op deze verdieping staat het met houten latten (Western red cedar) bekleedde volume waar de badkamer, wasruimte en interne berging zijn verborgen. De badkamer is voorzien van dubbele wastafel, WC, inloopdouche en ligbad.
Trap in de hal naar het souterrain. Overloop met grote bergkast. Op deze verdieping bevinden zich twee goed bemeten slaapkamers, beide met grote ramen.
Bij de woning hoort tevens een privé-parkeerplaats in de ondergelegen parkeergarage en een separate berging.
BIJZONDERHEDEN
Dubbel benedenhuis van 165 m2
Zeer degelijk gebouwd in 2017
Intern onder handen genomen door BNLA architecten en Studio Nest, zie links naar de websites:
https://bnla.nl/architect-projecten/ontwerp-stadsappartement-2
http://www.studionest.nl/interieurontwerp-stadsappartement-amstelkwartier/
Vier goed bemeten slaapkamers
Plafondhoogte op bel etage van ca 3 meter
Luxe keuken van Comfort keukens
Lichtgrijze betonnen vloer (microtopping) van Stoerevloeren door gehele woning
Volledig voorzien van vloerverwarming
Strak gestucte plafonds
Fraai aangelegde tuin van ca 44 m2 (met poort naar achter steeg) en zonneterras van ca 40 m2 (zuid-west)
Privé parkeerplaats in de ondergelegen parkeergarage
Separate berging van 6m2
VVE
In 2017 opgerichte vve, die professioneel wordt beheerd. De maandelijkse service kosten bedragen € 170,-.
GROND
De half jaarlijkse erfpachtcanon bedraagt € 3.900,-. Het huidige tijdvak loopt tot 2062. Voorwaarden van de Gemeente Amsterdam 2000 zijn van toepassing. Op grond van een in april 2020 gesloten akte wijziging erfpacht is de voortdurende erfpacht vanaf 2062 omgezet naar eeuwigdurende erfpacht, waarbij de half jaarlijkse erfpachtcanon zal bedragen € 958,-.
OMGEVING
De woning is gelegen in het bruisende Amstelkwartier, een nieuwe woonlocatie midden in Amsterdam maar toch dichtbij groen en natuur op de grens van Zuid en Oost. De Amstel bevindt zich aan het einde van de straat en via de Utrechtse brug of Berlagebrug bent u binnen 10 minuten fietsen in Amsterdam-Zuid of de Pijp. Het gebied is nog volop in ontwikkeling, maar inmiddels zijn vele leuke restaurants en cafés geopend, zoals tHuis aan de Amstel, George Marina, l’Osteria, Juniper & Kin, Persijn en Nessst in de Kauwgomballenfabriek. Een basisschool en crèche bevinden zich op 100 meter afstand (en een middelbare school zal in de komende jaren worden gebouwd). Er zijn twee parken (het stadsstrand in Park Somerlust en het Bella Vistapark), een stadshaven (Stadshaven Amstelkwartier) en diverse speeltuinen. Sportfaciliteiten in de directe omgeving zijn er in overvloed, zoals diverse roeiverenigingen, fitness clubs en voetbal-, hockey-, en tennisverenigingen. Het Amstelstation en metrostation Spaklerweg liggen op loopafstand. Ook de Ring A-10 en de A-2 zijn zeer nabij.
ALGEMEEN
Alle zich in deze aanbieding bevindende informatie is door ons met grote zorgvuldigheid samengesteld. Echter met betrekking tot deze informatie aanvaarden wij geen enkele aansprakelijkheid, noch kan aan de vermelde informatie enig recht worden ontleend. Indien van toepassing gaat reeds betaalde overdrachtsbelasting retour naar verkoper.
Graag maken wij een vrijblijvende afspraak met u voor een bezichtiging!
ENGLISH VERSION BELOW
--------------------------------------------------------------------------------------------------------------------------------------------------------------------------------------------------------------------------------------------------------------------------------------------------------------------------------------
Double ground floor apartment of 165 sqm in the trendy Amstelkwartier around the corner from the Amstel! The house is approximately 8sqm wide and has a living floor with a ceiling height of approximately 3sqm. The house has been designed by BNLA architects and Studio Nest interior design agency, resulting in a unique and luxurious loft-like city house. The house has an exceptionally spacious and bright living room with open kitchen, four well-sized bedrooms, beautifully landscaped garden and sun terrace, separate storage room and a parking space in the underground parking garage.
LAYOUT
Private entrance on the street side. Via short staircase in loft to first floor. Hall with separate toilet and access to all rooms on this floor. Double steel pivot doors to the very spacious living / dining room with luxurious open kitchen. The anthracite / white kitchen with cooking island and bar of the Italian brand Comprex is equipped with a Quooker tap, Bora induction hob with built-in extraction, and built-in appliances of the brand AEG. Two large glass fronts with 3 doors to the sun terrace with stairs to the beautifully landscaped backyard (south-west). Master bedroom at the front with fixed cupboard wall. Adjoining the second bedroom which is also perfect to use as a home office. Central to this floor is the volume covered with wooden slats (Western red cedar) where the bathroom, laundry room and internal storage are hidden. The bathroom has a double sink, toilet, walk-in shower and bath.
Stairs in the hall to the basement. Landing with large storage cupboard. On this floor there are two well-sized bedrooms, both with large windows.
The house also includes a private parking space in the underground parking garage and a separate storage room.
PARTICULARITIES
Double ground floor apartment of 165 sqm
Very solidly built in 2017
Designed by BNLA architects and Studio Nest, see links to the websites:
https://bnla.nl/architect-projecten/ Ontwerp-stadsappartement-2
http://www.studionest.nl/interieurontwerp-stadsappartement-amstelkwartier/
Four well-sized bedrooms
Ceiling height on the first floor of about 3 meters
Luxury kitchen from Comfort kitchens
Light gray concrete floor (microtopping) from Stoerevloeren throughout the house
Fully equipped with underfloor heating
Tightly plastered ceilings
Beautifully landscaped garden of approximately 44 sqm (with gate to the back alley) and sun terrace of approximately 40 sqm (south-west)
Private parking space in the underground parking garage
Separate storage of 6sqm
ASSOCIATION OF OWNERS
The association of owners was founded in 2017 and is professionally managed. The monthly service costs are € 170.
GROUND
The semi-annual ground lease is € 3,900. The current period runs until 2062. Conditions of the Municipality of Amsterdam 2000 apply. Pursuant to an amendment to the leasehold signed in April 2020, the continuous lease has been converted into perpetual lease from 2062, whereby the semi-annual lease rent will amount to € 958.
LOCATION
The house is located in the bustling Amstelkwartier, a new residential location in the middle of Amsterdam, yet close to greenery and nature on the border of South and East. The Amstel is located at the end of the street and via the Utrechtse bridge or Berlagebrug you can cycle within 10 minutes in Amsterdam-Zuid or the Pijp. The area is still under development, but many nice restaurants and cafes have been opened, such as tHuis aan de Amstel, George Marina, l'Osteria, Juniper & Kin, Persijn and Nessst in the Kauwgomballenfabriek. A primary school and nursery are located 100 meters away (and a secondary school will be built in the coming years). There are two parks (the city beach in Park Somerlust and the Bella Vistapark), a city harbor (Stadshaven Amstelkwartier) and various playgrounds. Sports facilities in the immediate vicinity are plentiful, such as various rowing clubs, fitness clubs and football, hockey and tennis clubs. The Amstel station and Spaklerweg metro station are within walking distance. Ring A-10 and A-2 are also very close by.
GENERAL
All information contained in this offer has been compiled by us with great care. However, we do not accept any liability with regard to this information, nor can any rights be derived from the information mentioned. If applicable, transfer tax already paid will be returned to the seller.
We are happy to make an appointment with you for a viewing!
INDELING
Eigen entree aan de straatzijde. Via korte trap in vide naar bel-etage. Hal met separate WC en toegang tot alle vertrekken op deze verdieping. Dubbele stalen taatsdeuren naar de zeer royale woon-/eetkamer met luxe open keuken. De antraciet/witte woonkeuken met kookeiland en bar van het Italiaanse merk Comprex is voorzien van een Quooker kraan, Bora inductie kookplaat met ingebouwde afzuiging, en inbouwapparatuur van het merk AEG. Twee grote glazen puien met 3 deuren naar het zonneterras met trap naar de fraai aangelegde achtertuin (zuid-west). Master bedroom aan de voorzijde voorzien van vaste kastenwand. Naastgelegen de tweede slaapkamer welke ook perfect te gebruiken is als kantoor aan huis. Centraal op deze verdieping staat het met houten latten (Western red cedar) bekleedde volume waar de badkamer, wasruimte en interne berging zijn verborgen. De badkamer is voorzien van dubbele wastafel, WC, inloopdouche en ligbad.
Trap in de hal naar het souterrain. Overloop met grote bergkast. Op deze verdieping bevinden zich twee goed bemeten slaapkamers, beide met grote ramen.
Bij de woning hoort tevens een privé-parkeerplaats in de ondergelegen parkeergarage en een separate berging.
BIJZONDERHEDEN
Dubbel benedenhuis van 165 m2
Zeer degelijk gebouwd in 2017
Intern onder handen genomen door BNLA architecten en Studio Nest, zie links naar de websites:
https://bnla.nl/architect-projecten/ontwerp-stadsappartement-2
http://www.studionest.nl/interieurontwerp-stadsappartement-amstelkwartier/
Vier goed bemeten slaapkamers
Plafondhoogte op bel etage van ca 3 meter
Luxe keuken van Comfort keukens
Lichtgrijze betonnen vloer (microtopping) van Stoerevloeren door gehele woning
Volledig voorzien van vloerverwarming
Strak gestucte plafonds
Fraai aangelegde tuin van ca 44 m2 (met poort naar achter steeg) en zonneterras van ca 40 m2 (zuid-west)
Privé parkeerplaats in de ondergelegen parkeergarage
Separate berging van 6m2
VVE
In 2017 opgerichte vve, die professioneel wordt beheerd. De maandelijkse service kosten bedragen € 170,-.
GROND
De half jaarlijkse erfpachtcanon bedraagt € 3.900,-. Het huidige tijdvak loopt tot 2062. Voorwaarden van de Gemeente Amsterdam 2000 zijn van toepassing. Op grond van een in april 2020 gesloten akte wijziging erfpacht is de voortdurende erfpacht vanaf 2062 omgezet naar eeuwigdurende erfpacht, waarbij de half jaarlijkse erfpachtcanon zal bedragen € 958,-.
OMGEVING
De woning is gelegen in het bruisende Amstelkwartier, een nieuwe woonlocatie midden in Amsterdam maar toch dichtbij groen en natuur op de grens van Zuid en Oost. De Amstel bevindt zich aan het einde van de straat en via de Utrechtse brug of Berlagebrug bent u binnen 10 minuten fietsen in Amsterdam-Zuid of de Pijp. Het gebied is nog volop in ontwikkeling, maar inmiddels zijn vele leuke restaurants en cafés geopend, zoals tHuis aan de Amstel, George Marina, l’Osteria, Juniper & Kin, Persijn en Nessst in de Kauwgomballenfabriek. Een basisschool en crèche bevinden zich op 100 meter afstand (en een middelbare school zal in de komende jaren worden gebouwd). Er zijn twee parken (het stadsstrand in Park Somerlust en het Bella Vistapark), een stadshaven (Stadshaven Amstelkwartier) en diverse speeltuinen. Sportfaciliteiten in de directe omgeving zijn er in overvloed, zoals diverse roeiverenigingen, fitness clubs en voetbal-, hockey-, en tennisverenigingen. Het Amstelstation en metrostation Spaklerweg liggen op loopafstand. Ook de Ring A-10 en de A-2 zijn zeer nabij.
ALGEMEEN
Alle zich in deze aanbieding bevindende informatie is door ons met grote zorgvuldigheid samengesteld. Echter met betrekking tot deze informatie aanvaarden wij geen enkele aansprakelijkheid, noch kan aan de vermelde informatie enig recht worden ontleend. Indien van toepassing gaat reeds betaalde overdrachtsbelasting retour naar verkoper.
Graag maken wij een vrijblijvende afspraak met u voor een bezichtiging!
ENGLISH VERSION BELOW
--------------------------------------------------------------------------------------------------------------------------------------------------------------------------------------------------------------------------------------------------------------------------------------------------------------------------------------
Double ground floor apartment of 165 sqm in the trendy Amstelkwartier around the corner from the Amstel! The house is approximately 8sqm wide and has a living floor with a ceiling height of approximately 3sqm. The house has been designed by BNLA architects and Studio Nest interior design agency, resulting in a unique and luxurious loft-like city house. The house has an exceptionally spacious and bright living room with open kitchen, four well-sized bedrooms, beautifully landscaped garden and sun terrace, separate storage room and a parking space in the underground parking garage.
LAYOUT
Private entrance on the street side. Via short staircase in loft to first floor. Hall with separate toilet and access to all rooms on this floor. Double steel pivot doors to the very spacious living / dining room with luxurious open kitchen. The anthracite / white kitchen with cooking island and bar of the Italian brand Comprex is equipped with a Quooker tap, Bora induction hob with built-in extraction, and built-in appliances of the brand AEG. Two large glass fronts with 3 doors to the sun terrace with stairs to the beautifully landscaped backyard (south-west). Master bedroom at the front with fixed cupboard wall. Adjoining the second bedroom which is also perfect to use as a home office. Central to this floor is the volume covered with wooden slats (Western red cedar) where the bathroom, laundry room and internal storage are hidden. The bathroom has a double sink, toilet, walk-in shower and bath.
Stairs in the hall to the basement. Landing with large storage cupboard. On this floor there are two well-sized bedrooms, both with large windows.
The house also includes a private parking space in the underground parking garage and a separate storage room.
PARTICULARITIES
Double ground floor apartment of 165 sqm
Very solidly built in 2017
Designed by BNLA architects and Studio Nest, see links to the websites:
https://bnla.nl/architect-projecten/ Ontwerp-stadsappartement-2
http://www.studionest.nl/interieurontwerp-stadsappartement-amstelkwartier/
Four well-sized bedrooms
Ceiling height on the first floor of about 3 meters
Luxury kitchen from Comfort kitchens
Light gray concrete floor (microtopping) from Stoerevloeren throughout the house
Fully equipped with underfloor heating
Tightly plastered ceilings
Beautifully landscaped garden of approximately 44 sqm (with gate to the back alley) and sun terrace of approximately 40 sqm (south-west)
Private parking space in the underground parking garage
Separate storage of 6sqm
ASSOCIATION OF OWNERS
The association of owners was founded in 2017 and is professionally managed. The monthly service costs are € 170.
GROUND
The semi-annual ground lease is € 3,900. The current period runs until 2062. Conditions of the Municipality of Amsterdam 2000 apply. Pursuant to an amendment to the leasehold signed in April 2020, the continuous lease has been converted into perpetual lease from 2062, whereby the semi-annual lease rent will amount to € 958.
LOCATION
The house is located in the bustling Amstelkwartier, a new residential location in the middle of Amsterdam, yet close to greenery and nature on the border of South and East. The Amstel is located at the end of the street and via the Utrechtse bridge or Berlagebrug you can cycle within 10 minutes in Amsterdam-Zuid or the Pijp. The area is still under development, but many nice restaurants and cafes have been opened, such as tHuis aan de Amstel, George Marina, l'Osteria, Juniper & Kin, Persijn and Nessst in the Kauwgomballenfabriek. A primary school and nursery are located 100 meters away (and a secondary school will be built in the coming years). There are two parks (the city beach in Park Somerlust and the Bella Vistapark), a city harbor (Stadshaven Amstelkwartier) and various playgrounds. Sports facilities in the immediate vicinity are plentiful, such as various rowing clubs, fitness clubs and football, hockey and tennis clubs. The Amstel station and Spaklerweg metro station are within walking distance. Ring A-10 and A-2 are also very close by.
GENERAL
All information contained in this offer has been compiled by us with great care. However, we do not accept any liability with regard to this information, nor can any rights be derived from the information mentioned. If applicable, transfer tax already paid will be returned to the seller.
We are happy to make an appointment with you for a viewing!

