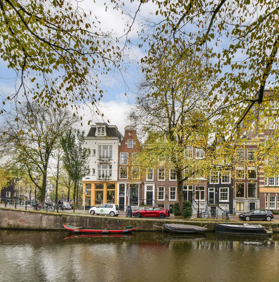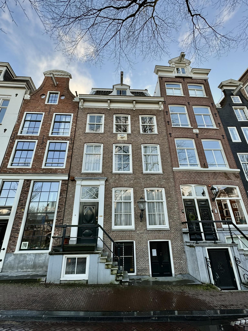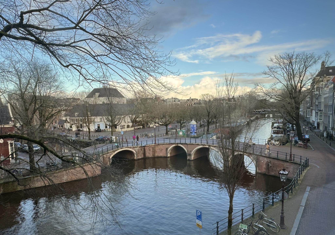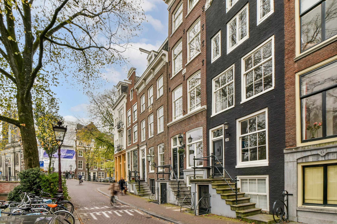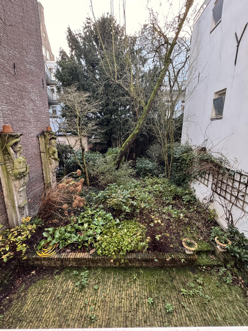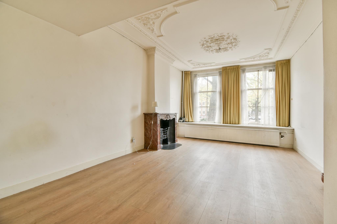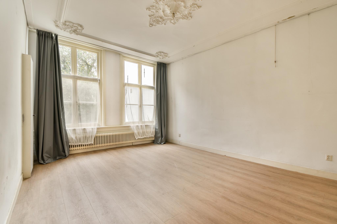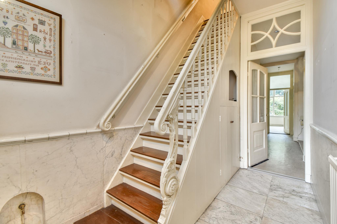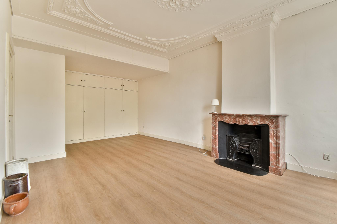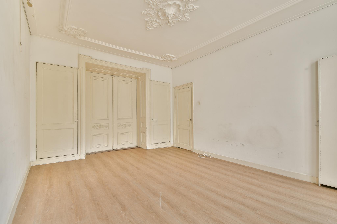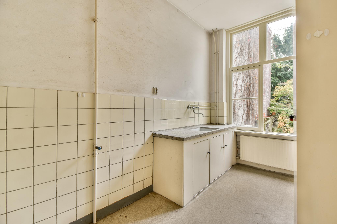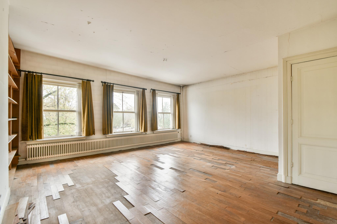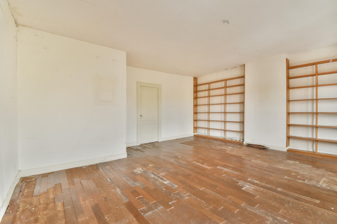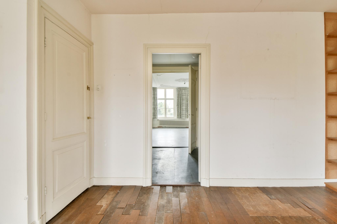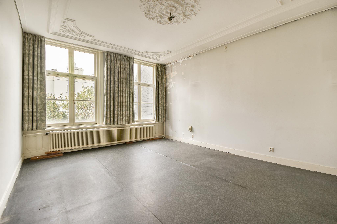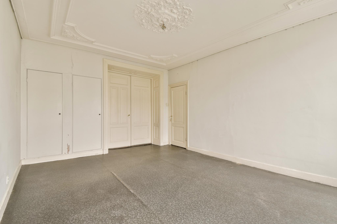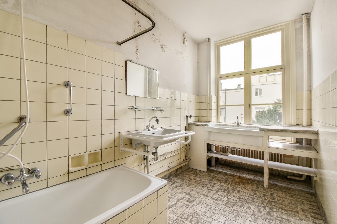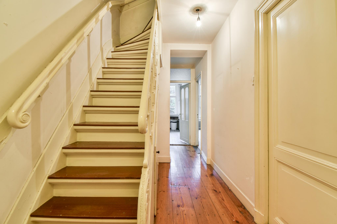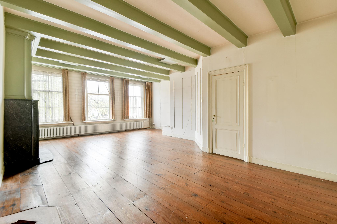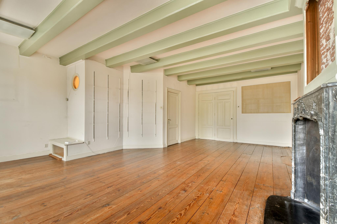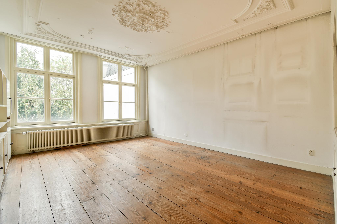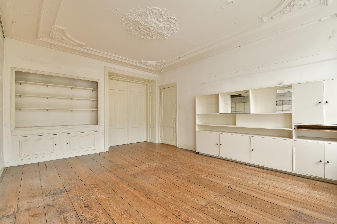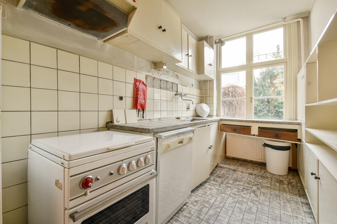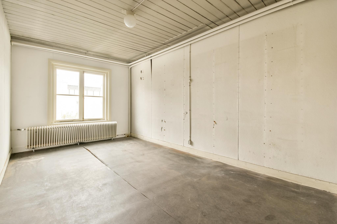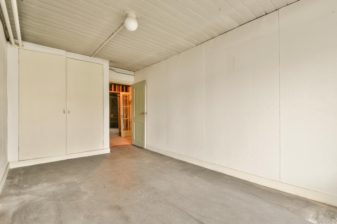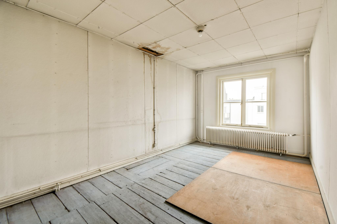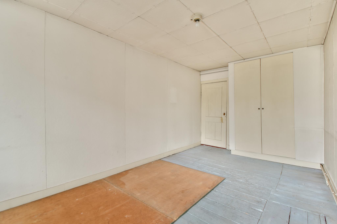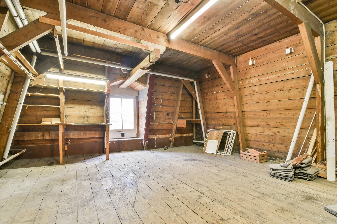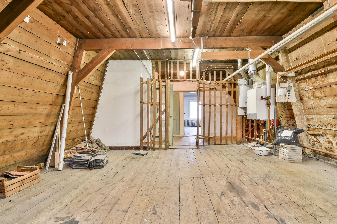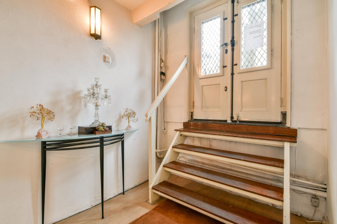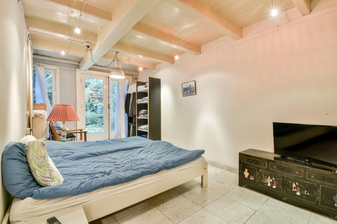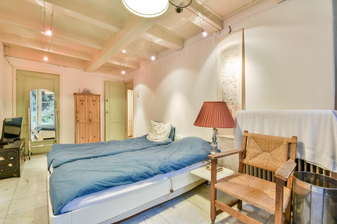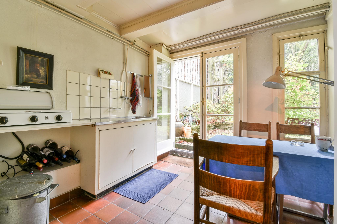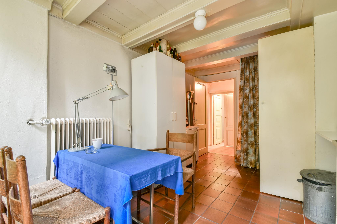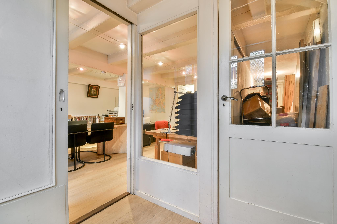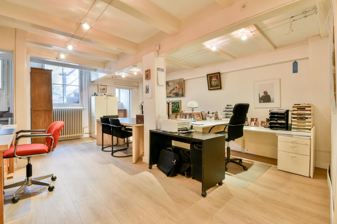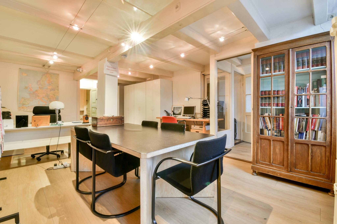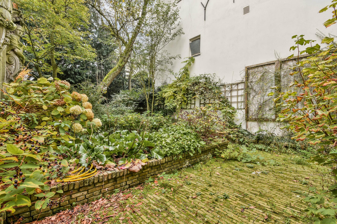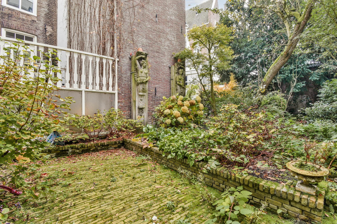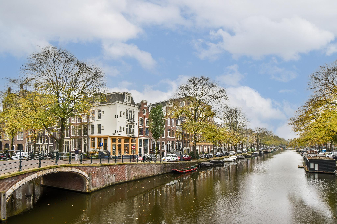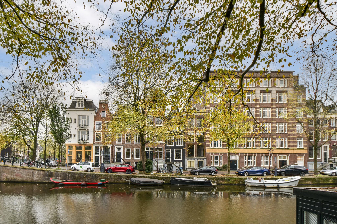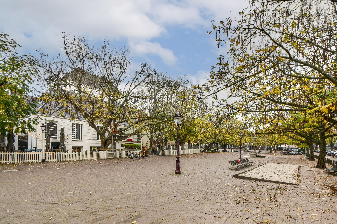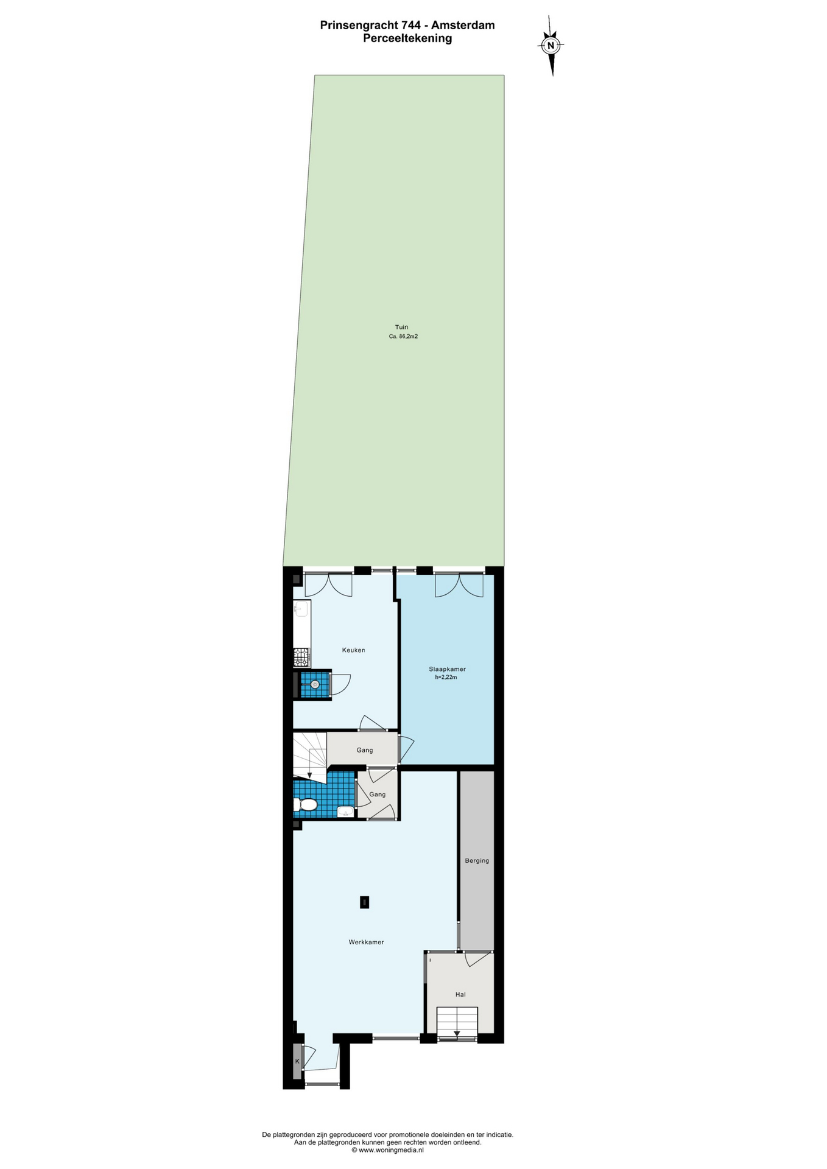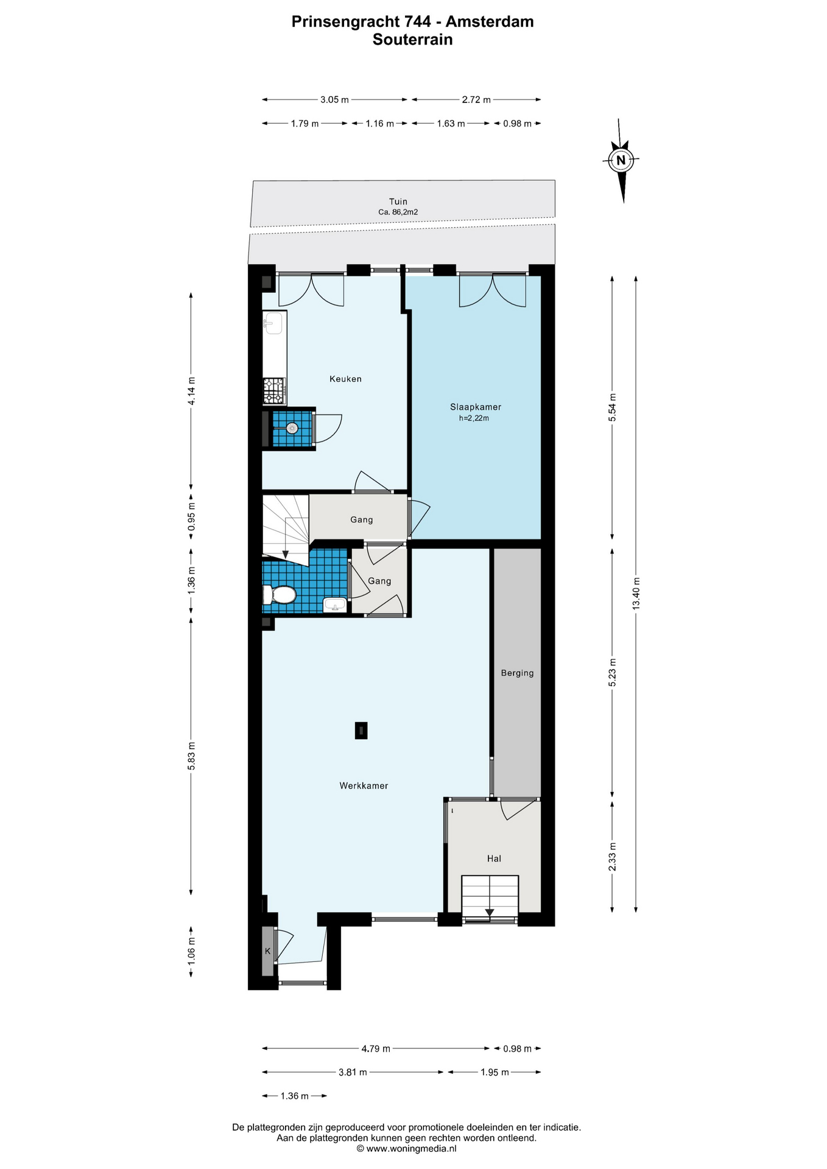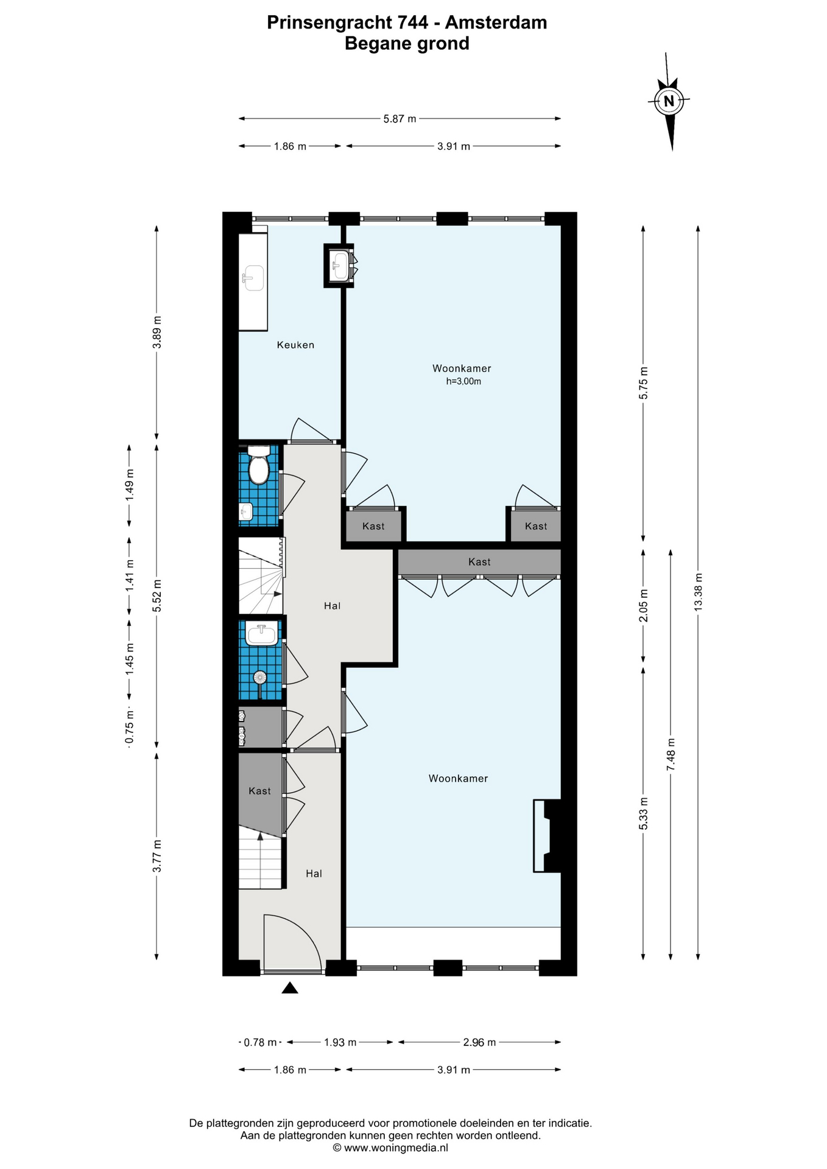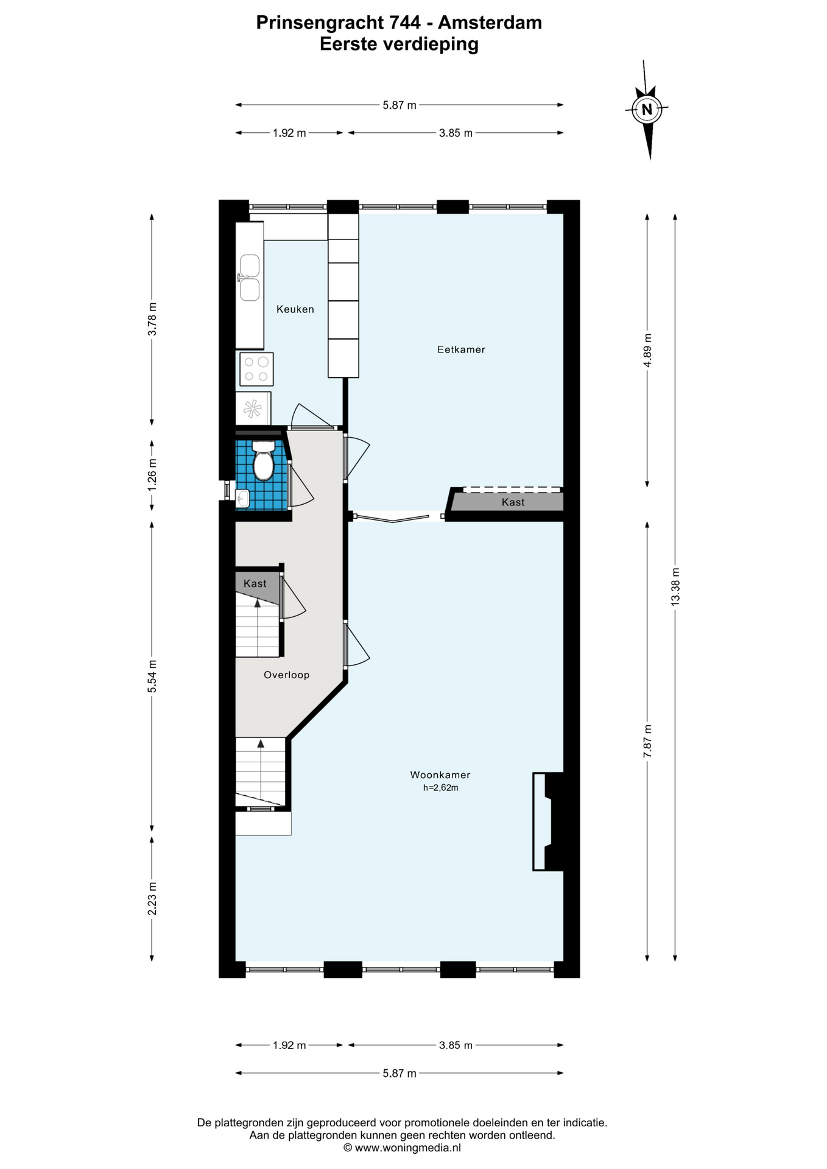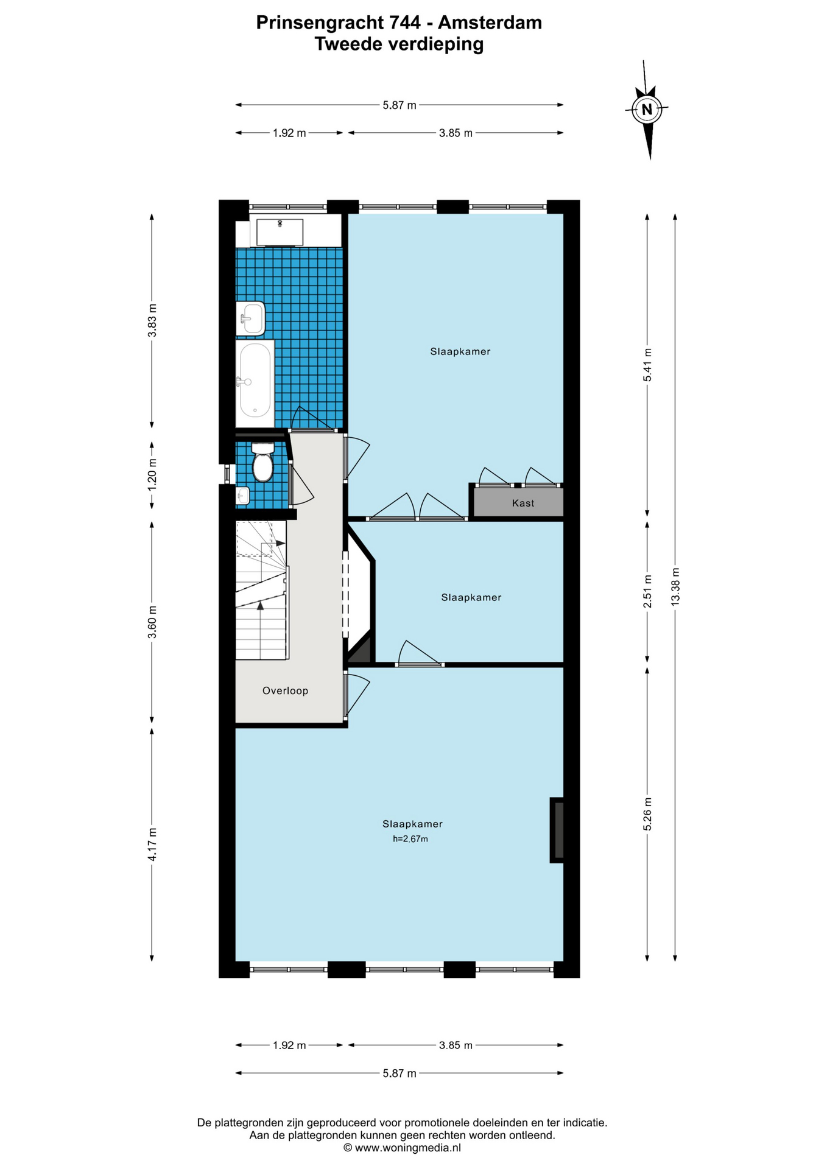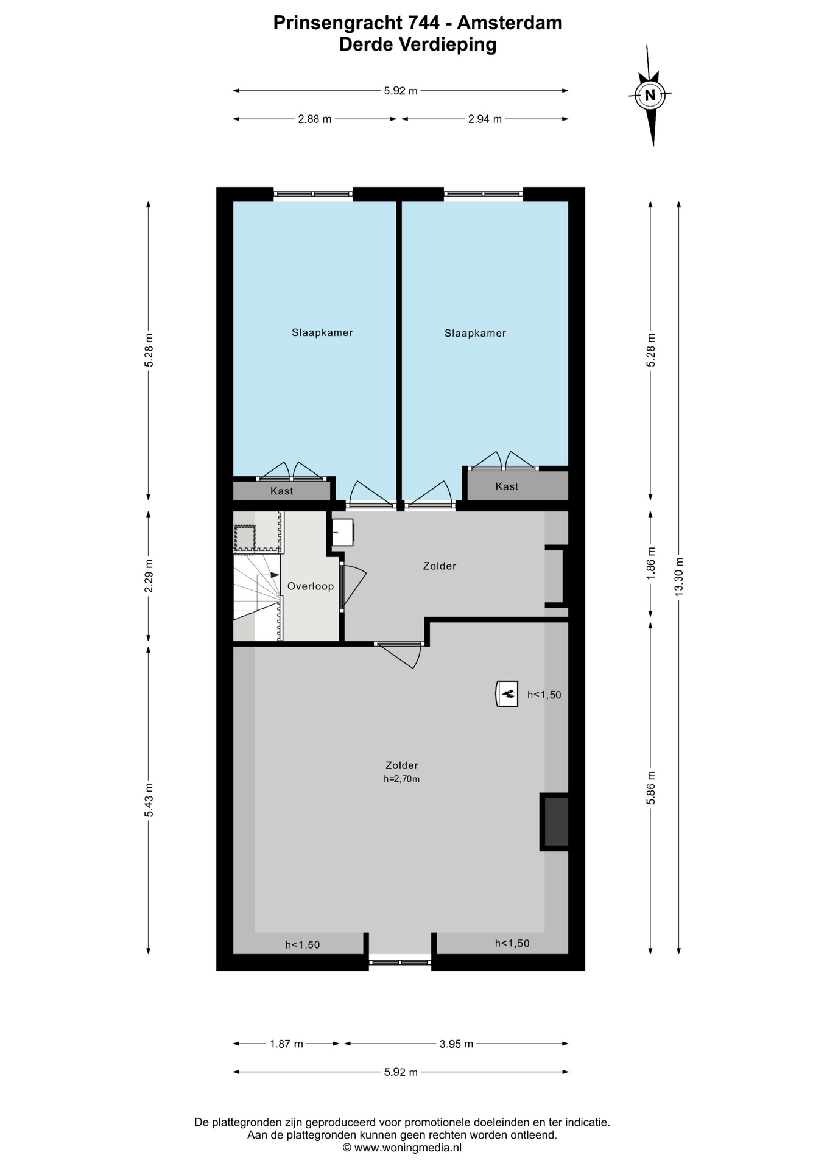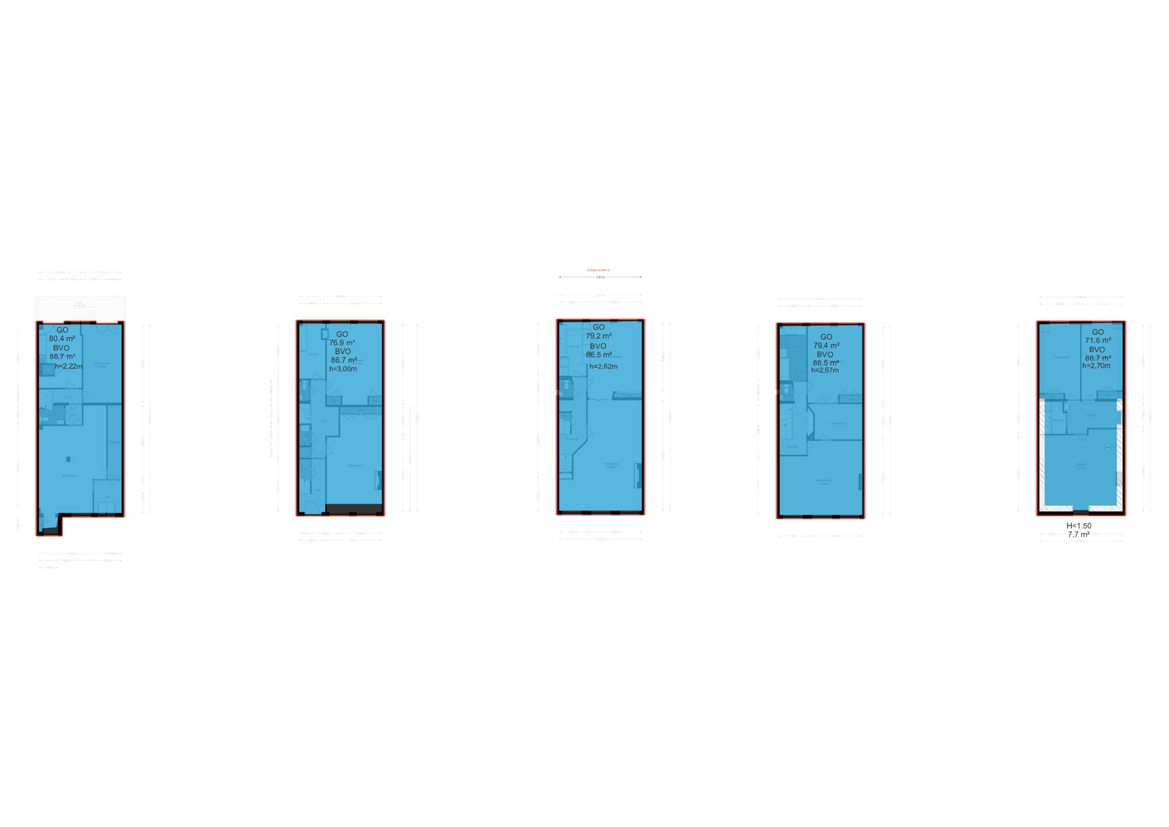Prinsengracht 744
Prachtig monumentaal pand gelegen aan de Prinsengracht 744 bestaande uit vijf woonlagen met een totale woon-oppervlakte van 388 m2, de royale achtertuin ligt op het Zuiden en heeft een oppervlakte van 86m2. Het pand staat op eigen grond en heeft een schitterend uitzicht op de Prinsengracht, de Amstelkerk, het Amstelveld en een deel van de alom bekende 'Seven Bridges'. De gezellige Utrechtsestraat met zijn brede aanbod van winkels, cafés en restaurants, ligt hier om de hoek en daarmee biedt deze locatie een perfecte balans tussen rust en een bruisend stadsleven.
BEL-ETAGE
Entree in een ruime hal die toegang geeft tot de prachtige woonkamer aan de voorzijde met indrukwekkend hoge plafonds en authentieke ornamenten, wat zorgt voor een sfeervolle uitstraling. Aan de achterzijde bevindt zich een tweede woonkamer en een aparte keuken, ideaal voor het creëren van een eetgedeelte of ontvangstkamer. De begane grond beschikt verder over diverse bergkasten en een separaat toilet.
EERSTE VERDIEPING
De eerste verdieping biedt een royale eetkamer, die grenst aan een functionele keuken aan de achterzijde van de woning. Aan de voorzijde bevindt zich een woonkamer met een charmante uitstraling en een plafondhoogte van 2,62 meter.
Deze verdieping is ideaal voor gezellige diners en ontspanningsmomenten met uitzicht op de Prinsengracht.
TWEEDE VERDIEPING
De tweede verdieping heeft de mogelijkheid voor het creëren van twee slaapkamers, waarvan de grootste slaapkamer
een royale oppervlakte heeft en een plafondhoogte van 2,67 meter. Tevens is er op deze verdieping een badkamer, uitgerust met een ligbad, douche, wastafel en een tweede toilet. De ruime opzet van deze verdieping biedt volop mogelijkheden voor gebruik als slaap- en werkkamers.
DERDE VERDIEPING
Op de derde verdieping zijn twee slaapkamers aan de achterzijde gelegen, voorzien van kastruimte.
Daarnaast is er een open zolderruimte aan de voorzijde, die perfect benut kan worden als opslag of hobbyruimte.
Deze etage heeft een plafondhoogte 2,70 meter.
SOUTERRAIN
Het souterrain beschikt over een werkruimte en een gang die leidt naar de achtergelegen slaapkamer, met
directe toegang tot de zonnige achtertuin van 86m². Verder bevindt zich hier een aparte douche, een tweede
keuken en diverse opbergmogelijkheden. Een ideale verdieping voor gastenverblijf of kantoor aan huis.
BIJZONDERHEDEN
- Uniek grachtenpand met woonoppervlakte van ca. 388 m² verdeeld over vijf lagen
- Gelegen op eigen grond
- Vier slaapkamers en twee badkamers
- Authentieke hoge plafonds met ornamenten
- Zonnige achtertuin van 86m² aan de achterzijde
- Funderingsherstel heeft plaatsgevonden in 1967
- Rijksmonumenten nummer 4655
- Bestemming 'gemengd 1' wonen en kantoor
- Toplocatie in het centrum van Amsterdam, nabij het Amstelveld en de Utrechtsestraat
- Het pand wordt geheel leeg en vrij van huur en gebruik opgeleverd
- Niet-zelfbewonings-, ouderdom- en asbestclausule van toepassing
FUNDERING
Fundering is hersteld in 1967, informatie en stukken van het bouwarchief zijn bij ter inzage beschikbaar.
OMGEVING
Het pand is gelegen op een unieke locatie; hartje centrum met om de hoek de Reguliersgracht. Het ligt op enkele minuten lopen van de gezellige Utrechtsestraat met haar bijzondere speciaalzaken en restaurants. Maar ook dichtbij de Amstel, het Rembrandtplein, de Albert Cuypmarkt, vele musea, bioscopen, etc. Met het openbaar vervoer zijn er diverse goede verbindingen, zowel stad in- als stad uitwaarts. Met de auto zijn uitvalswegen goed bereikbaar.
ALGEMEEN
Deze informatie is door ons met de nodige zorgvuldigheid samengesteld. Onzerzijds wordt echter geen enkele aansprakelijkheid aanvaard voor enige onvolledigheid, onjuistheid of anderszins, dan wel de gevolgen daarvan. Alle opgegeven maten en oppervlakten zijn indicatief. Koper heeft zijn eigen onderzoeksplicht naar alle zaken die voor hem of haar van belang zijn. Met betrekking tot deze woning is de makelaar adviseur van verkoper. Wij adviseren u een deskundige (NVM-)makelaar in te schakelen die u begeleidt bij het aankoopproces. Indien u specifieke wensen heeft omtrent de woning, adviseren wij u deze tijdig kenbaar te maken aan uw aankopend makelaar en hiernaar zelfstandig onderzoek te (laten) doen. Indien u geen deskundige vertegenwoordiger inschakelt, acht u zich volgens de wet deskundige genoeg om alle zaken die van belang zijn te kunnen overzien. Van toepassing zijn de NVM voorwaarden.
--------------------------------------------------------------------------------------------------------------------------------------------
Beautiful monumental building located at Prinsengracht 744 consisting of five residential floors with a total living area of ??388 m2, the spacious backyard has an area of 86 m2. The building is on its own land and has a beautiful view of the Prinsengracht, the Amstelkerk, the Amstelveld and part of the well-known 'Seven Bridges'. The cozy Utrechtsestraat with its wide range of shops, cafes and restaurants is just around the corner and this location offers a perfect balance between peace and a vibrant city life.
BEL-ETAGE
Entrance into a spacious hall that gives access to the beautiful living room at the front with impressively high ceilings and authentic ornaments, which provides an attractive appearance. At the rear is a second living room and a separate kitchen, ideal for creating a dining area or reception room. The ground floor also has various storage cupboards and a separate toilet.
FIRST FLOOR
The first floor offers a spacious dining room, which borders a functional kitchen at the rear of the house. At the front is a living room with a charming appearance and a ceiling height of 2.62 meters.
This floor is ideal for cozy dinners and moments of relaxation with a view of the Prinsengracht.
SECOND FLOOR
The second floor has the possibility to create two bedrooms, of which the largest bedroom has a generous surface area and a ceiling height of 2.67 meters. There is also a bathroom on this floor, equipped with a bath, shower, sink and a second toilet. The spacious layout of this floor offers plenty of possibilities for use as a bedroom and workroom.
THIRD FLOOR
On the third floor there are two bedrooms at the rear, equipped with closet space.
In addition, there is an open attic space at the front, which can be perfectly used as storage or hobby room.
This floor has a ceiling height of 2.70 meters.
BASEMENT
The basement has a workspace and a hallway that leads to the bedroom at the rear, with direct access to the spacious garden of 86m². Furthermore, there is a separate shower, a second kitchen and various storage options. An ideal floor for a guest house or home office.
SPECIAL FEATURES
- Unique canal house with living area of ??approx. 388 m² divided over five floors
- Situated on freehold land
- Four bedrooms and two bathrooms
- Authentic high ceilings with ornaments
- Sunny backyard of 86m² is facing south
- Foundation repair took place in 1967
- National monument number 4655
- Destination 'mixed 1' living and office
- Prime location in the center of Amsterdam, near the Amstelveld and the Utrechtsestraat
- The building is delivered completely empty and free of rent and use
- Non-self-occupancy, age and asbestos clauses apply
FOUNDATION
Foundation was renewed in 1967, information and documents from the building archive are available for inspection.
SURROUNDINGS
The building is located in a unique location; heart of the city centre with the Reguliersgracht around the corner. It is a few minutes' walk from the cosy Utrechtsestraat with its special shops and restaurants. But also close to the Amstel, the Rembrandtplein, the Albert Cuypmarkt, many museums, cinemas, etc. There are various good connections by public transport, both in and out of the city. By car, arterial roads are easily accessible.
GENERAL
This information has been compiled by us with the necessary care. However, no liability is accepted on our part for any incompleteness, inaccuracy or otherwise, or the consequences thereof. All stated dimensions and surfaces are indicative. The buyer has his or her own duty of investigation into all matters that are important to him or her. With regard to this property, the estate agent is the advisor to the seller. We advise you to engage an expert (NVM) estate agent who will guide you through the purchasing process. If you have specific wishes regarding the property, we advise you to make these known to your purchasing agent in good time and to (have) independently investigate them. If you do not engage an expert representative, you consider yourself expert enough by law to be able to oversee all matters of importance. The NVM conditions apply.
BEL-ETAGE
Entree in een ruime hal die toegang geeft tot de prachtige woonkamer aan de voorzijde met indrukwekkend hoge plafonds en authentieke ornamenten, wat zorgt voor een sfeervolle uitstraling. Aan de achterzijde bevindt zich een tweede woonkamer en een aparte keuken, ideaal voor het creëren van een eetgedeelte of ontvangstkamer. De begane grond beschikt verder over diverse bergkasten en een separaat toilet.
EERSTE VERDIEPING
De eerste verdieping biedt een royale eetkamer, die grenst aan een functionele keuken aan de achterzijde van de woning. Aan de voorzijde bevindt zich een woonkamer met een charmante uitstraling en een plafondhoogte van 2,62 meter.
Deze verdieping is ideaal voor gezellige diners en ontspanningsmomenten met uitzicht op de Prinsengracht.
TWEEDE VERDIEPING
De tweede verdieping heeft de mogelijkheid voor het creëren van twee slaapkamers, waarvan de grootste slaapkamer
een royale oppervlakte heeft en een plafondhoogte van 2,67 meter. Tevens is er op deze verdieping een badkamer, uitgerust met een ligbad, douche, wastafel en een tweede toilet. De ruime opzet van deze verdieping biedt volop mogelijkheden voor gebruik als slaap- en werkkamers.
DERDE VERDIEPING
Op de derde verdieping zijn twee slaapkamers aan de achterzijde gelegen, voorzien van kastruimte.
Daarnaast is er een open zolderruimte aan de voorzijde, die perfect benut kan worden als opslag of hobbyruimte.
Deze etage heeft een plafondhoogte 2,70 meter.
SOUTERRAIN
Het souterrain beschikt over een werkruimte en een gang die leidt naar de achtergelegen slaapkamer, met
directe toegang tot de zonnige achtertuin van 86m². Verder bevindt zich hier een aparte douche, een tweede
keuken en diverse opbergmogelijkheden. Een ideale verdieping voor gastenverblijf of kantoor aan huis.
BIJZONDERHEDEN
- Uniek grachtenpand met woonoppervlakte van ca. 388 m² verdeeld over vijf lagen
- Gelegen op eigen grond
- Vier slaapkamers en twee badkamers
- Authentieke hoge plafonds met ornamenten
- Zonnige achtertuin van 86m² aan de achterzijde
- Funderingsherstel heeft plaatsgevonden in 1967
- Rijksmonumenten nummer 4655
- Bestemming 'gemengd 1' wonen en kantoor
- Toplocatie in het centrum van Amsterdam, nabij het Amstelveld en de Utrechtsestraat
- Het pand wordt geheel leeg en vrij van huur en gebruik opgeleverd
- Niet-zelfbewonings-, ouderdom- en asbestclausule van toepassing
FUNDERING
Fundering is hersteld in 1967, informatie en stukken van het bouwarchief zijn bij ter inzage beschikbaar.
OMGEVING
Het pand is gelegen op een unieke locatie; hartje centrum met om de hoek de Reguliersgracht. Het ligt op enkele minuten lopen van de gezellige Utrechtsestraat met haar bijzondere speciaalzaken en restaurants. Maar ook dichtbij de Amstel, het Rembrandtplein, de Albert Cuypmarkt, vele musea, bioscopen, etc. Met het openbaar vervoer zijn er diverse goede verbindingen, zowel stad in- als stad uitwaarts. Met de auto zijn uitvalswegen goed bereikbaar.
ALGEMEEN
Deze informatie is door ons met de nodige zorgvuldigheid samengesteld. Onzerzijds wordt echter geen enkele aansprakelijkheid aanvaard voor enige onvolledigheid, onjuistheid of anderszins, dan wel de gevolgen daarvan. Alle opgegeven maten en oppervlakten zijn indicatief. Koper heeft zijn eigen onderzoeksplicht naar alle zaken die voor hem of haar van belang zijn. Met betrekking tot deze woning is de makelaar adviseur van verkoper. Wij adviseren u een deskundige (NVM-)makelaar in te schakelen die u begeleidt bij het aankoopproces. Indien u specifieke wensen heeft omtrent de woning, adviseren wij u deze tijdig kenbaar te maken aan uw aankopend makelaar en hiernaar zelfstandig onderzoek te (laten) doen. Indien u geen deskundige vertegenwoordiger inschakelt, acht u zich volgens de wet deskundige genoeg om alle zaken die van belang zijn te kunnen overzien. Van toepassing zijn de NVM voorwaarden.
--------------------------------------------------------------------------------------------------------------------------------------------
Beautiful monumental building located at Prinsengracht 744 consisting of five residential floors with a total living area of ??388 m2, the spacious backyard has an area of 86 m2. The building is on its own land and has a beautiful view of the Prinsengracht, the Amstelkerk, the Amstelveld and part of the well-known 'Seven Bridges'. The cozy Utrechtsestraat with its wide range of shops, cafes and restaurants is just around the corner and this location offers a perfect balance between peace and a vibrant city life.
BEL-ETAGE
Entrance into a spacious hall that gives access to the beautiful living room at the front with impressively high ceilings and authentic ornaments, which provides an attractive appearance. At the rear is a second living room and a separate kitchen, ideal for creating a dining area or reception room. The ground floor also has various storage cupboards and a separate toilet.
FIRST FLOOR
The first floor offers a spacious dining room, which borders a functional kitchen at the rear of the house. At the front is a living room with a charming appearance and a ceiling height of 2.62 meters.
This floor is ideal for cozy dinners and moments of relaxation with a view of the Prinsengracht.
SECOND FLOOR
The second floor has the possibility to create two bedrooms, of which the largest bedroom has a generous surface area and a ceiling height of 2.67 meters. There is also a bathroom on this floor, equipped with a bath, shower, sink and a second toilet. The spacious layout of this floor offers plenty of possibilities for use as a bedroom and workroom.
THIRD FLOOR
On the third floor there are two bedrooms at the rear, equipped with closet space.
In addition, there is an open attic space at the front, which can be perfectly used as storage or hobby room.
This floor has a ceiling height of 2.70 meters.
BASEMENT
The basement has a workspace and a hallway that leads to the bedroom at the rear, with direct access to the spacious garden of 86m². Furthermore, there is a separate shower, a second kitchen and various storage options. An ideal floor for a guest house or home office.
SPECIAL FEATURES
- Unique canal house with living area of ??approx. 388 m² divided over five floors
- Situated on freehold land
- Four bedrooms and two bathrooms
- Authentic high ceilings with ornaments
- Sunny backyard of 86m² is facing south
- Foundation repair took place in 1967
- National monument number 4655
- Destination 'mixed 1' living and office
- Prime location in the center of Amsterdam, near the Amstelveld and the Utrechtsestraat
- The building is delivered completely empty and free of rent and use
- Non-self-occupancy, age and asbestos clauses apply
FOUNDATION
Foundation was renewed in 1967, information and documents from the building archive are available for inspection.
SURROUNDINGS
The building is located in a unique location; heart of the city centre with the Reguliersgracht around the corner. It is a few minutes' walk from the cosy Utrechtsestraat with its special shops and restaurants. But also close to the Amstel, the Rembrandtplein, the Albert Cuypmarkt, many museums, cinemas, etc. There are various good connections by public transport, both in and out of the city. By car, arterial roads are easily accessible.
GENERAL
This information has been compiled by us with the necessary care. However, no liability is accepted on our part for any incompleteness, inaccuracy or otherwise, or the consequences thereof. All stated dimensions and surfaces are indicative. The buyer has his or her own duty of investigation into all matters that are important to him or her. With regard to this property, the estate agent is the advisor to the seller. We advise you to engage an expert (NVM) estate agent who will guide you through the purchasing process. If you have specific wishes regarding the property, we advise you to make these known to your purchasing agent in good time and to (have) independently investigate them. If you do not engage an expert representative, you consider yourself expert enough by law to be able to oversee all matters of importance. The NVM conditions apply.

