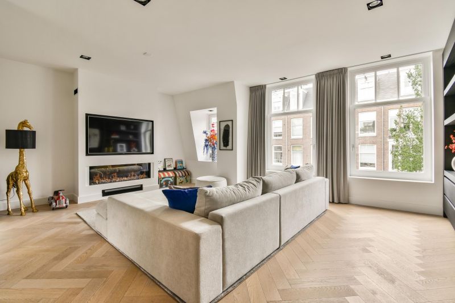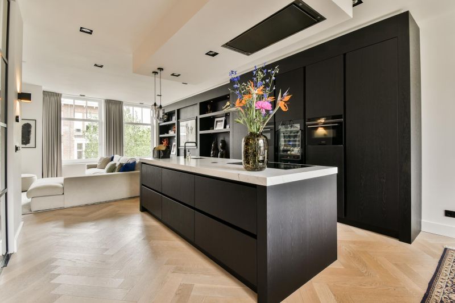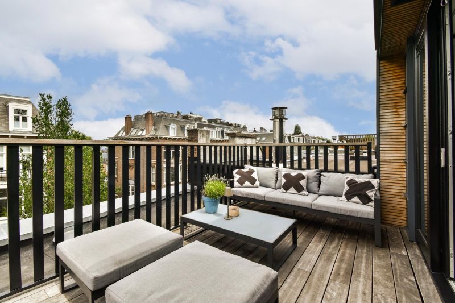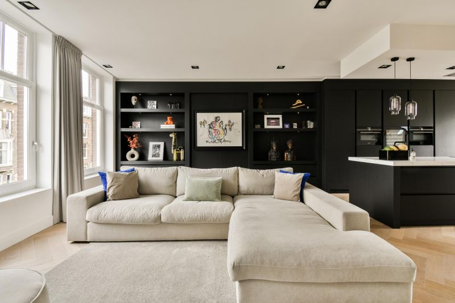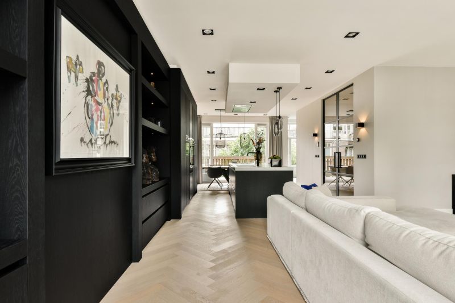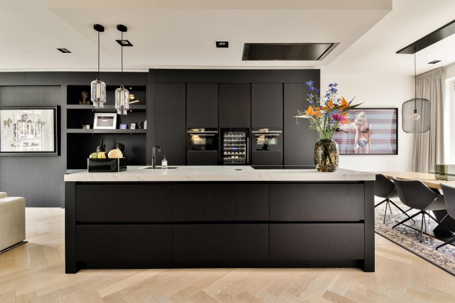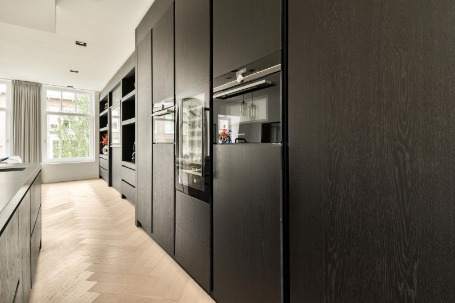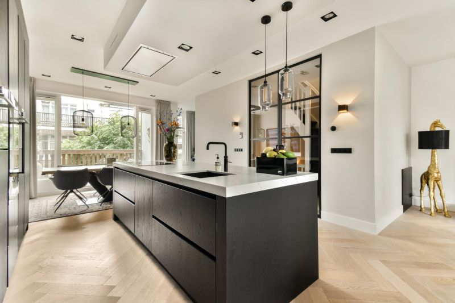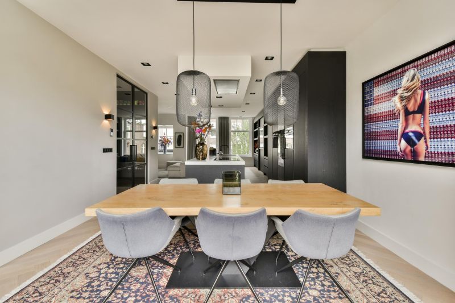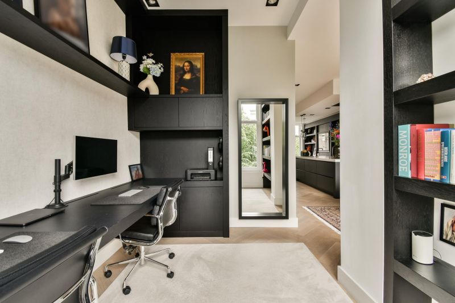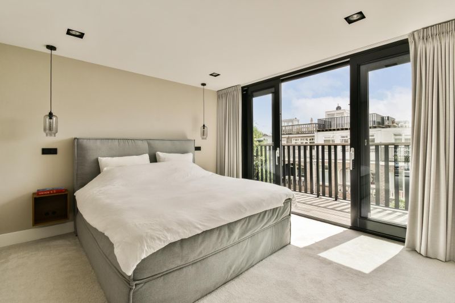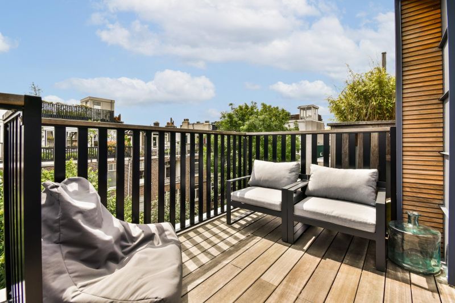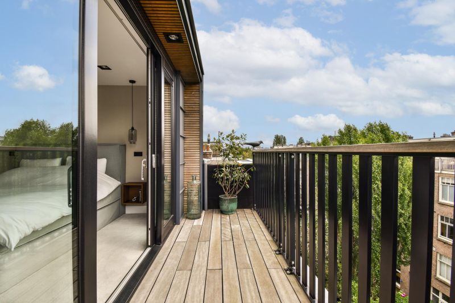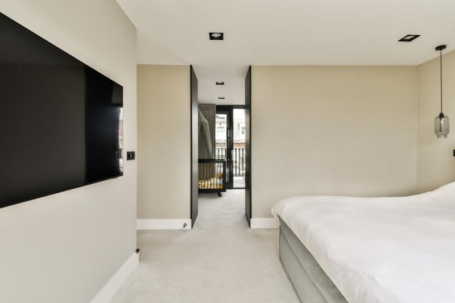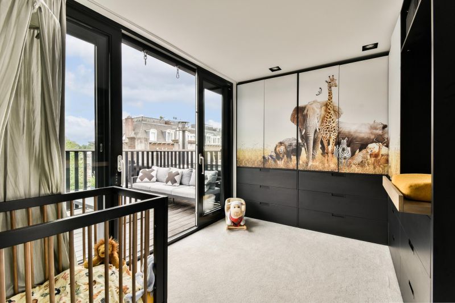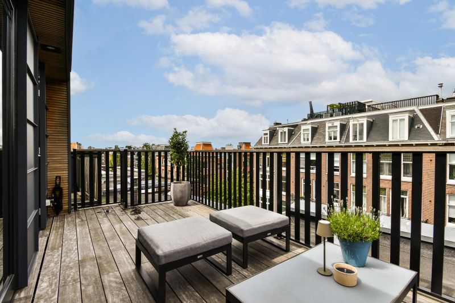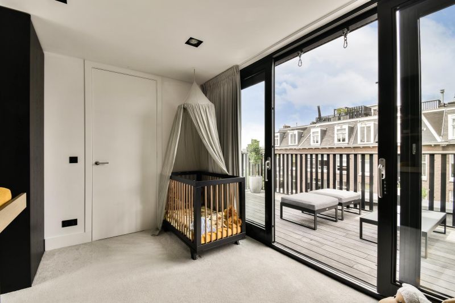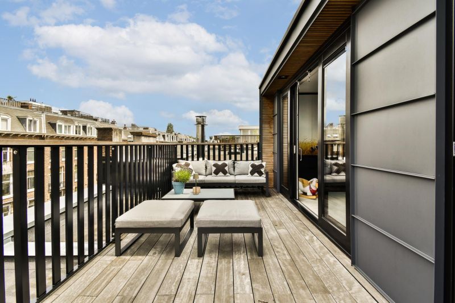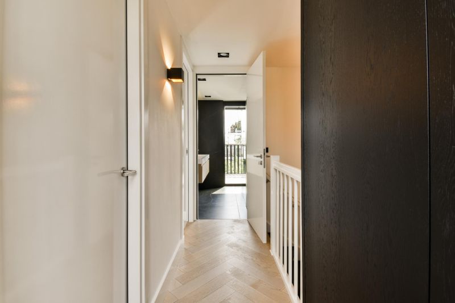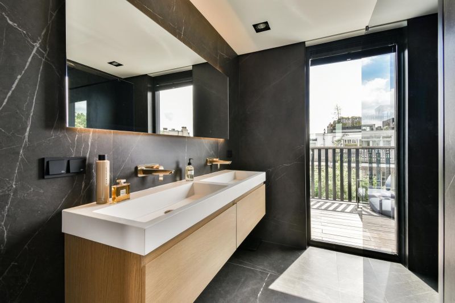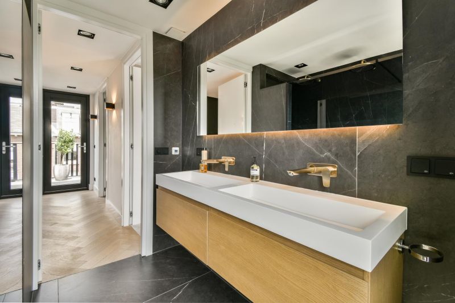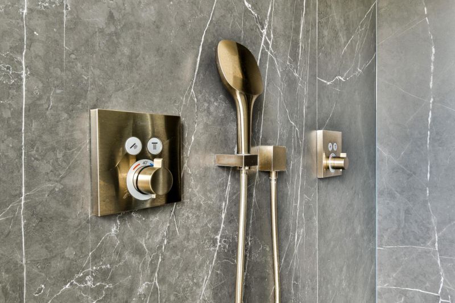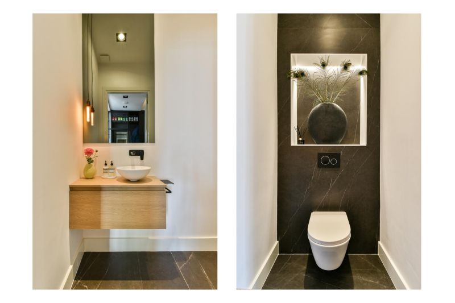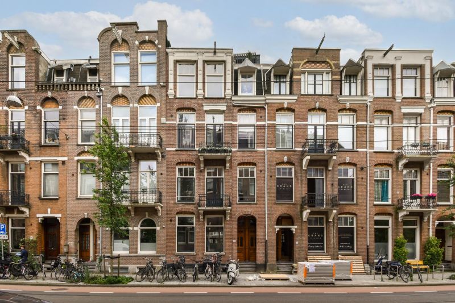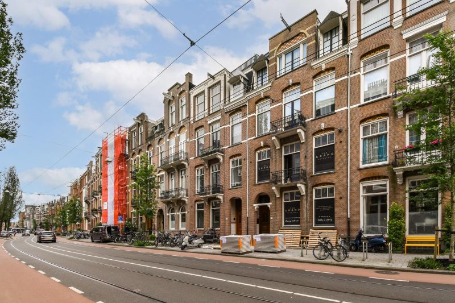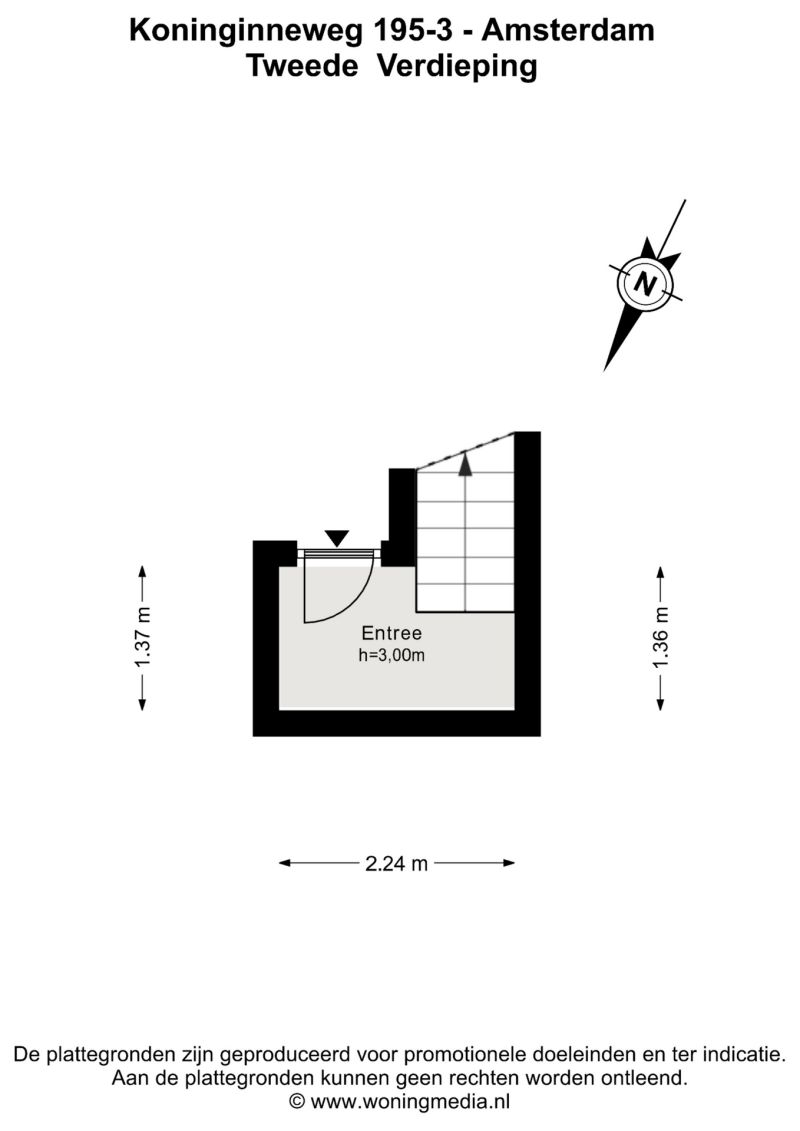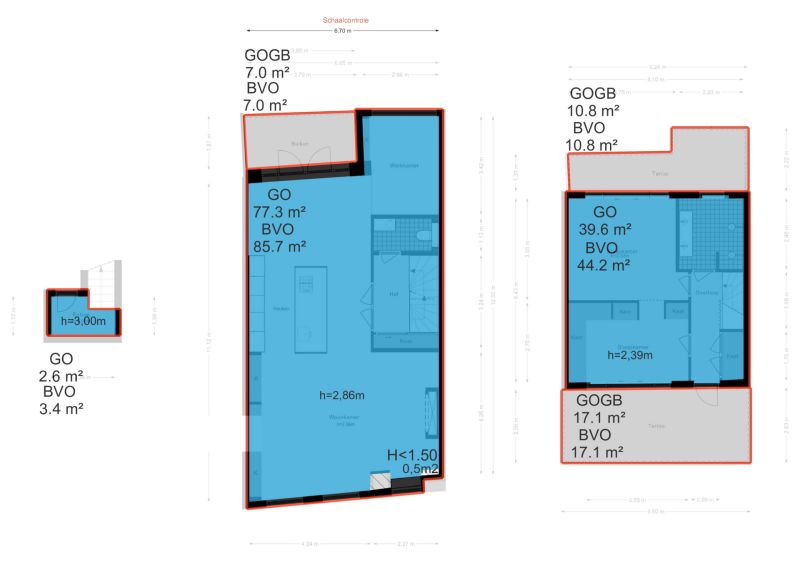Koninginneweg 195-3
Sfeervol, compleet en hoogwaardig gerenoveerd dubbel bovenhuis van 120 m2 met balkon én twee dakterrassen. De woning staat op eigen grond, in een karakteristiek, statig pand op een geweldige locatie in Oud-Zuid. Het appartement beschikt over een royale doorzon living, een luxe woonkeuken met riant kookeiland, twee slaapkamers, een kantoorruimte, een fraai afgewerkte badkamer, en maar liefst drie buitenruimtes!
De woning is met veel oog voor detail gerenoveerd en afgewerkt op een uitzonderlijk hoog niveau. De gevelbreedte van bijna 7 meter en de grote raampartijen zorgen voor een prachtige lichtinval en een ruimtelijk gevoel. Met energielabel A is het appartement volledig geïsoleerd en van alle hedendaagse gemakken voorzien.
INDELING
Entree via het recent gerenoveerde gemeenschappelijke trappenhuis naar de tweede verdieping. Eigen entree met interne trap naar de derde verdieping.
Derde verdieping
Ruime hal met garderobe en een separate WC met fonteintje. Een zwarte stalen pui met openslaande deuren biedt toegang tot de royale doorzonwoonkamer, die door de breedte en hoge plafonds een uitzonderlijk ruimtelijk karakter heeft. De gashaard en de op maat gemaakte inbouwkasten geven de ruimte extra sfeer en functionaliteit. De luxe woonkeuken, centraal in het appartement, is uitgerust met een stijlvol kookeiland en hoogwaardige inbouwapparatuur, waaronder een Quooker, een wijnklimaatkast, een inductiekookplaat, twee combi-ovens, een afwasmachine, een grote koelkast en een aparte vriezer. Het eetgedeelte grenst aan het diepe balkon op het zuiden, dat via openslaande deuren bereikbaar is, waardoor binnen en buiten naadloos in elkaar overlopen. Aangrenzend aan het eetgedeelte bevindt zich een kantoorruimte met een op maat gemaakt bureau en inbouwkasten. Deze ruimte kan desgewenst als derde slaapkamer worden gebruikt. Er ligt een sfeervolle eikenhouten visgraatvloer met vloerverwarming.
Vierde verdieping
Op de overloop bevindt zich een ingebouwde kast met ruimte voor een wasmachine en droger. De twee ruime slaapkamers hebben beide toegang tot een dakterras en beschikken over op maat gemaakte inbouwkasten. De badkamer is voorzien van een dubbele wastafel en een dubbele inloopdouche. Met de twee dakterrassen, gelegen op het noordwesten en zuidoosten, is er altijd een zonnige plek te vinden.
BIJZONDERHEDEN
Woonoppervlakte 120 m2 (conform NEN2580) + 35 m2 buitenruimte
Hoogwaardig gerenoveerd
Eiken visgraatvloer met vloerverwarming
Twee slaapkamers, mogelijkheid derde slaapkamer
Eigen grond, geen erfpacht
Kleine en gezonde VvE, professioneel beheerd, servicekosten €50,- per maand
AquaCell waterontharder en professionele hydrofoor
Energielabel A
OMGEVING
De ligging is perfect, midden in het geliefde Oud-Zuid, met alles binnen handbereik. Op loopafstand bevinden zich het Vondelpark, diverse horecagelegenheden, speciaalzaken, supermarkten en traiteurs. Voor gezinnen zijn er tal van kinderdagverblijven, scholen en sportfaciliteiten in de buurt.
De bereikbaarheid is uitstekend: er zijn diverse tram- en busverbindingen nabij en Station Zuid/WTC ligt op minder dan 10 minuten fietsen. Met de auto zijn de A10 en A4 binnen enkele minuten bereikbaar en Schiphol ligt op slechts 20 minuten afstand.
ALGEMEEN
Deze informatie is door ons met de nodige zorgvuldigheid samengesteld. Onzerzijds wordt echter geen enkele aansprakelijkheid aanvaard voor enige onvolledigheid, onjuistheid of anderszins, dan wel de gevolgen daarvan. Alle opgegeven maten en oppervlakten zijn indicatief. Koper heeft zijn eigen onderzoeksplicht naar alle zaken die voor hem of haar van belang zijn. Met betrekking tot deze woning is de makelaar adviseur van verkoper. Wij adviseren u een deskundige (NVM-)makelaar in te schakelen die u begeleidt bij het aankoopproces. Indien u specifieke wensen heeft omtrent de woning, adviseren wij u deze tijdig kenbaar te maken aan uw aankopend makelaar en hiernaar zelfstandig onderzoek te (laten) doen. Indien u geen deskundige vertegenwoordiger inschakelt, acht u zich volgens de wet deskundige genoeg om alle zaken die van belang zijn te kunnen overzien. Van toepassing zijn de NVM voorwaarden.
=====================================================
Charming, completely and high-end renovated double upper house of 120 m2 with balcony and two roof terraces. The house is located on freehold land, in a characteristic, stately building in a great location in Oud-Zuid. The apartment has a spacious living room, a luxurious kitchen with a large cooking island, two bedrooms, an office space, a beautifully finished bathroom, and no fewer than three outdoor spaces!
The house has been renovated with great attention to detail and finished to an exceptionally high standard. The facade width of almost 7 meters and the large windows provide beautiful light and a spacious feeling. With energy label A, the apartment is fully insulated and equipped with all modern conveniences.
LAYOUT
Entrance via the recently renovated communal staircase to the second floor. Private entrance with internal staircase to the third floor.
Third floor
Spacious hall with wardrobe and a separate toilet with washbasin. A black steel facade with French doors provides access to the spacious living room, which has an exceptionally spacious character due to its width and high ceilings. The gas fireplace and the custom-made built-in cupboards give the room extra atmosphere and functionality. The luxury kitchen, centrally located in the apartment, is equipped with a stylish cooking island and high-quality built-in appliances, including a Quooker, a wine climate cabinet, an induction hob, two combi-ovens, a dishwasher, a large fridge and a separate freezer. The dining area borders the deep south-facing balcony, which is accessible through French doors, so that inside and outside merge seamlessly. Adjacent to the dining area is an office space with a custom-made desk and built-in cupboards. This space can be used as a third bedroom if desired. There is an attractive oak herringbone floor with underfloor heating.
Fourth floor
On the landing there is a built-in cupboard with space for a washing machine and dryer. The two spacious bedrooms both have access to a roof terrace and have custom-made built-in cupboards. The bathroom has a double sink and a double walk-in shower. With the two roof terraces, located on the northwest and southeast, there is always a sunny spot to be found.
DETAILS
Living area 120 m2 (according to NEN2580) + 35 m2 outdoor space
High-quality renovated
Oak herringbone floor with underfloor heating
Two bedrooms, possibility of a third bedroom
Freehold land, no leasehold
Small and healthy VvE, professionally managed, service costs €50 per month
AquaCell water softener and professional hydrophore
Energy label A
AREA
The location is perfect, in the middle of the popular Oud-Zuid, with everything within easy reach. Within walking distance are the Vondelpark, various catering establishments, specialty shops, supermarkets and caterers. For families, there are numerous daycare centers, schools and sports facilities in the area. The accessibility is excellent: there are various tram and bus connections nearby and Station Zuid/WTC is less than 10 minutes away by bike. The A10 and A4 can be reached within a few minutes by car and Schiphol is only 20 minutes away.
GENERAL
This information has been compiled by us with the necessary care. However, no liability is accepted on our part for any incompleteness, inaccuracy or otherwise, or the consequences thereof. All stated dimensions and surfaces are indicative. The buyer has his or her own duty to investigate all matters that are important to him or her. With regard to this property, the broker is the advisor to the seller. We advise you to engage an expert (NVM) broker who will guide you through the purchasing process. If you have specific wishes regarding the property, we advise you to make these known to your purchasing broker in good time and to conduct (or have conducted) independent research into them. If you do not engage an expert representative, you consider yourself to be expert enough by law to be able to oversee all matters that are important. The NVM conditions apply.
De woning is met veel oog voor detail gerenoveerd en afgewerkt op een uitzonderlijk hoog niveau. De gevelbreedte van bijna 7 meter en de grote raampartijen zorgen voor een prachtige lichtinval en een ruimtelijk gevoel. Met energielabel A is het appartement volledig geïsoleerd en van alle hedendaagse gemakken voorzien.
INDELING
Entree via het recent gerenoveerde gemeenschappelijke trappenhuis naar de tweede verdieping. Eigen entree met interne trap naar de derde verdieping.
Derde verdieping
Ruime hal met garderobe en een separate WC met fonteintje. Een zwarte stalen pui met openslaande deuren biedt toegang tot de royale doorzonwoonkamer, die door de breedte en hoge plafonds een uitzonderlijk ruimtelijk karakter heeft. De gashaard en de op maat gemaakte inbouwkasten geven de ruimte extra sfeer en functionaliteit. De luxe woonkeuken, centraal in het appartement, is uitgerust met een stijlvol kookeiland en hoogwaardige inbouwapparatuur, waaronder een Quooker, een wijnklimaatkast, een inductiekookplaat, twee combi-ovens, een afwasmachine, een grote koelkast en een aparte vriezer. Het eetgedeelte grenst aan het diepe balkon op het zuiden, dat via openslaande deuren bereikbaar is, waardoor binnen en buiten naadloos in elkaar overlopen. Aangrenzend aan het eetgedeelte bevindt zich een kantoorruimte met een op maat gemaakt bureau en inbouwkasten. Deze ruimte kan desgewenst als derde slaapkamer worden gebruikt. Er ligt een sfeervolle eikenhouten visgraatvloer met vloerverwarming.
Vierde verdieping
Op de overloop bevindt zich een ingebouwde kast met ruimte voor een wasmachine en droger. De twee ruime slaapkamers hebben beide toegang tot een dakterras en beschikken over op maat gemaakte inbouwkasten. De badkamer is voorzien van een dubbele wastafel en een dubbele inloopdouche. Met de twee dakterrassen, gelegen op het noordwesten en zuidoosten, is er altijd een zonnige plek te vinden.
BIJZONDERHEDEN
Woonoppervlakte 120 m2 (conform NEN2580) + 35 m2 buitenruimte
Hoogwaardig gerenoveerd
Eiken visgraatvloer met vloerverwarming
Twee slaapkamers, mogelijkheid derde slaapkamer
Eigen grond, geen erfpacht
Kleine en gezonde VvE, professioneel beheerd, servicekosten €50,- per maand
AquaCell waterontharder en professionele hydrofoor
Energielabel A
OMGEVING
De ligging is perfect, midden in het geliefde Oud-Zuid, met alles binnen handbereik. Op loopafstand bevinden zich het Vondelpark, diverse horecagelegenheden, speciaalzaken, supermarkten en traiteurs. Voor gezinnen zijn er tal van kinderdagverblijven, scholen en sportfaciliteiten in de buurt.
De bereikbaarheid is uitstekend: er zijn diverse tram- en busverbindingen nabij en Station Zuid/WTC ligt op minder dan 10 minuten fietsen. Met de auto zijn de A10 en A4 binnen enkele minuten bereikbaar en Schiphol ligt op slechts 20 minuten afstand.
ALGEMEEN
Deze informatie is door ons met de nodige zorgvuldigheid samengesteld. Onzerzijds wordt echter geen enkele aansprakelijkheid aanvaard voor enige onvolledigheid, onjuistheid of anderszins, dan wel de gevolgen daarvan. Alle opgegeven maten en oppervlakten zijn indicatief. Koper heeft zijn eigen onderzoeksplicht naar alle zaken die voor hem of haar van belang zijn. Met betrekking tot deze woning is de makelaar adviseur van verkoper. Wij adviseren u een deskundige (NVM-)makelaar in te schakelen die u begeleidt bij het aankoopproces. Indien u specifieke wensen heeft omtrent de woning, adviseren wij u deze tijdig kenbaar te maken aan uw aankopend makelaar en hiernaar zelfstandig onderzoek te (laten) doen. Indien u geen deskundige vertegenwoordiger inschakelt, acht u zich volgens de wet deskundige genoeg om alle zaken die van belang zijn te kunnen overzien. Van toepassing zijn de NVM voorwaarden.
=====================================================
Charming, completely and high-end renovated double upper house of 120 m2 with balcony and two roof terraces. The house is located on freehold land, in a characteristic, stately building in a great location in Oud-Zuid. The apartment has a spacious living room, a luxurious kitchen with a large cooking island, two bedrooms, an office space, a beautifully finished bathroom, and no fewer than three outdoor spaces!
The house has been renovated with great attention to detail and finished to an exceptionally high standard. The facade width of almost 7 meters and the large windows provide beautiful light and a spacious feeling. With energy label A, the apartment is fully insulated and equipped with all modern conveniences.
LAYOUT
Entrance via the recently renovated communal staircase to the second floor. Private entrance with internal staircase to the third floor.
Third floor
Spacious hall with wardrobe and a separate toilet with washbasin. A black steel facade with French doors provides access to the spacious living room, which has an exceptionally spacious character due to its width and high ceilings. The gas fireplace and the custom-made built-in cupboards give the room extra atmosphere and functionality. The luxury kitchen, centrally located in the apartment, is equipped with a stylish cooking island and high-quality built-in appliances, including a Quooker, a wine climate cabinet, an induction hob, two combi-ovens, a dishwasher, a large fridge and a separate freezer. The dining area borders the deep south-facing balcony, which is accessible through French doors, so that inside and outside merge seamlessly. Adjacent to the dining area is an office space with a custom-made desk and built-in cupboards. This space can be used as a third bedroom if desired. There is an attractive oak herringbone floor with underfloor heating.
Fourth floor
On the landing there is a built-in cupboard with space for a washing machine and dryer. The two spacious bedrooms both have access to a roof terrace and have custom-made built-in cupboards. The bathroom has a double sink and a double walk-in shower. With the two roof terraces, located on the northwest and southeast, there is always a sunny spot to be found.
DETAILS
Living area 120 m2 (according to NEN2580) + 35 m2 outdoor space
High-quality renovated
Oak herringbone floor with underfloor heating
Two bedrooms, possibility of a third bedroom
Freehold land, no leasehold
Small and healthy VvE, professionally managed, service costs €50 per month
AquaCell water softener and professional hydrophore
Energy label A
AREA
The location is perfect, in the middle of the popular Oud-Zuid, with everything within easy reach. Within walking distance are the Vondelpark, various catering establishments, specialty shops, supermarkets and caterers. For families, there are numerous daycare centers, schools and sports facilities in the area. The accessibility is excellent: there are various tram and bus connections nearby and Station Zuid/WTC is less than 10 minutes away by bike. The A10 and A4 can be reached within a few minutes by car and Schiphol is only 20 minutes away.
GENERAL
This information has been compiled by us with the necessary care. However, no liability is accepted on our part for any incompleteness, inaccuracy or otherwise, or the consequences thereof. All stated dimensions and surfaces are indicative. The buyer has his or her own duty to investigate all matters that are important to him or her. With regard to this property, the broker is the advisor to the seller. We advise you to engage an expert (NVM) broker who will guide you through the purchasing process. If you have specific wishes regarding the property, we advise you to make these known to your purchasing broker in good time and to conduct (or have conducted) independent research into them. If you do not engage an expert representative, you consider yourself to be expert enough by law to be able to oversee all matters that are important. The NVM conditions apply.



















































